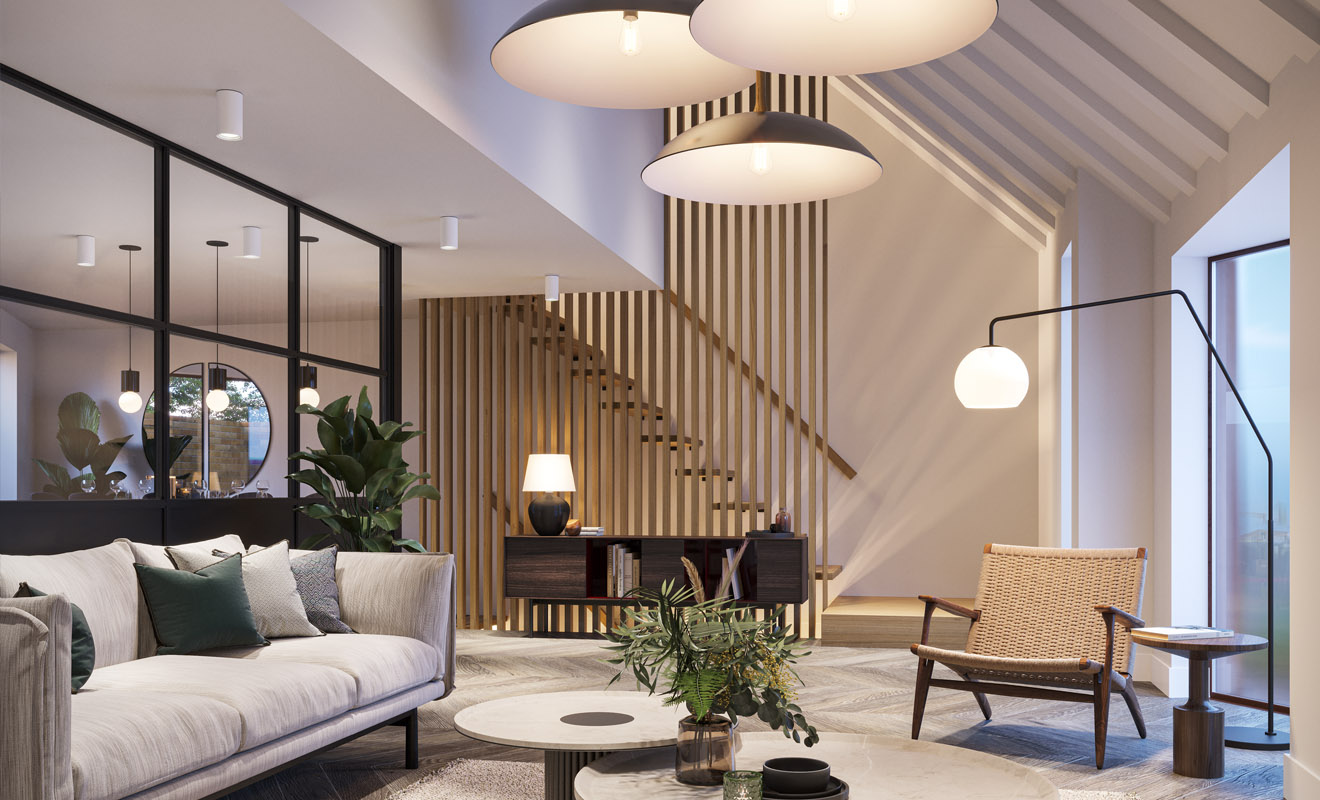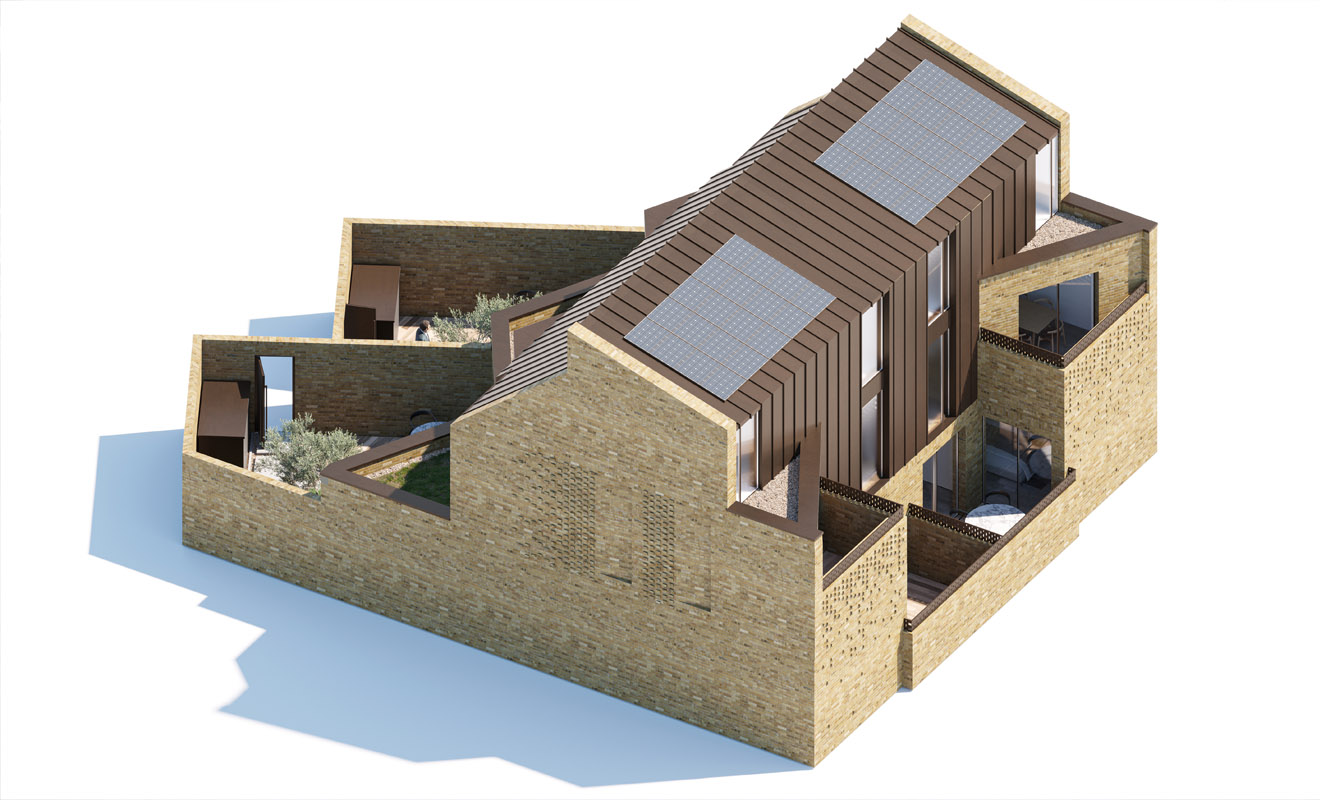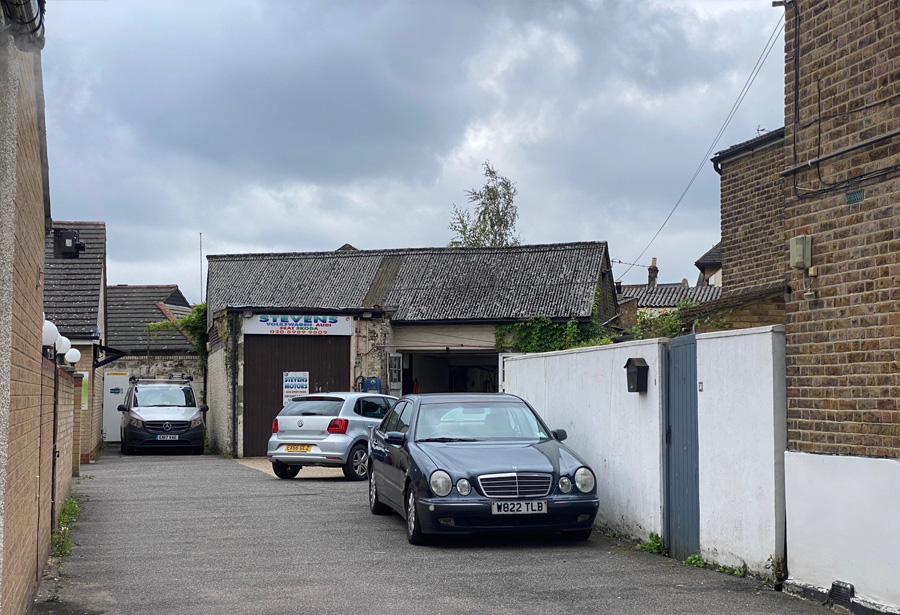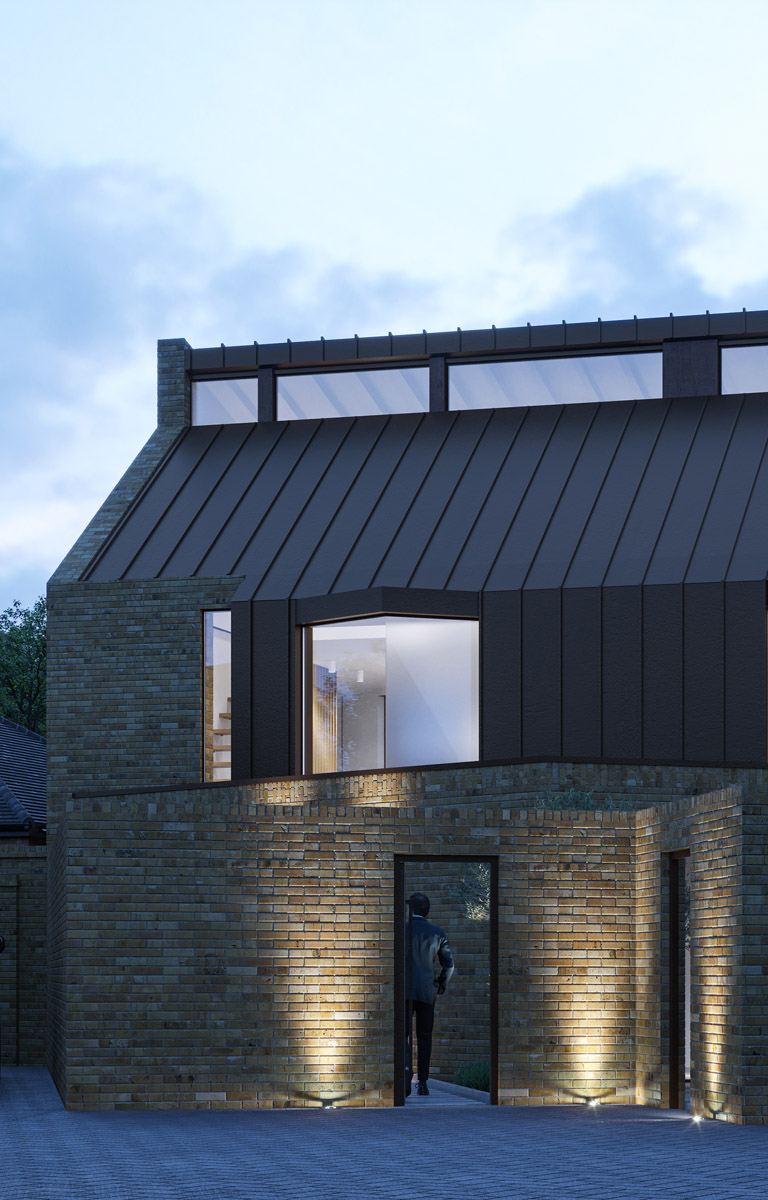Wellington Mews
Clever Mews Development
Our proposal reimagines an unviable commercial brownfield site with two sustainably designed Mews type family homes
What We Propose
Originally a car repair garage, the site is an irregularly shaped backland area surrounded by houses that would otherwise be overlooked by many developers. Through creative ingenuity, our London Architect found a way to repurpose this awkwardly shaped plot into a Mews type development of exciting and modern family homes in a desirable East London neighbourhood.
The proposal will make use of the existing access drive with electric vehicle charging point and cycle parking provided per unit. The material palette complements the local vernacular through the use of yellow London stock bricks and a contrasting bronze zinc standing seam cladding that envelops the angular form. Pushing and pulling of the massing forms beautiful, private terraces and courtyards and also create interesting interior spaces like the double height living room.
Another project in which we have successfully developed an irregularly shaped brownfield site in East London is The Yard.
-
Location
Wanstead, East London -
Size
125+ square metres per unit -
Status
Planning Under Consideration -
Cost
Undisclosed

Sustainability has been at the forefront throughout the projects development. Installation of air source heat pumps, PV arrays and green roofs create a holistically sustainable building. We have achieved 82.3% reduction of carbon emissions site-wide, far above the minimum 35% target for London.
This project will create a three bedroom and a four bedroom Mews style family home. The unique dwellings have accommodation set over three floors with bedrooms located on the ground floor and within the loft. The main living spaces are situated on the first floor which is cleverly set back from the ground floor to prevent overlooking.
These homes have been strategically positioned to minimise their impact on all neighbouring building which surround the plot. The new dwellings incorporate floor-to-ceiling windows as well as clerestory windows to flood the internal spaces with ample daylight and provide direct views over private terraces and courtyards.
Wellington Mews successfully complements the fronting period properties, integrating a sense of district modernity without being a pastiche and without the impersonality of a modern white box. As a result, the scheme improves the overwhelmingly residential area with its contemporary aesthetic and sleek form that has been informed by overcoming the sites constraints.

Wellington Mews Design Features
- Material palette is a nod to the adjacent conservation area through the use of yellow London stock bricks and contrasting bronze zinc standing seam cladding
- Sustainable design throughout; including air source heat pumps, PV arrays, green roofs and electric charging parking
- Floor to ceiling and clerestory openings
- Upper floor setbacks creating multiple private terraces and courtyards
- Unique building form
The Existing Site




