Architect London
London and its surrounding Boroughs have their own unique set of planning laws and a framework set by the London Plan. Here we set out some of the main points to think about when considering engaging Architects and planning consultants, for alterations to your home.
Is it worth paying for an Architect?
Working with an architect for any construction project is a good idea. It might seem like an unnecessary expense, especially if you are on a restricted budget, but using the services of an architect will actually save you money in the long run.
Gaining Planning
Architecture practices with in-house planning consultants are trained to prepare all of the drawings and specifications required to gain planning permission. They also understand the local planning requirements, which is especially important In London, specifically if you have a listed property or live within the grounds of a listed property or live within a Conservation Area.
What many people might not realise is that the best architects don’t just design buildings, they also handle the project management of the build process, from initial brief to submitting one or multiple planning applications all the way to the construction phase.
Creative Designers
Architects and architectural designers are creative and good at problem solving no matter the property type. As a design led practice we are adept at creating your dream space, turning your ideas and rudimentary drawings into a coherent and exciting proposal. We look carefully at the costs and where savings can be made, we consider the entire construction journey to mainly eliminate any nasty surprises through the journey.
London architecture can be a minefield and you need to work with a design team who have extensive knowledge and understand the demands and scope of the London Plan and how this affects the buildings in the Local Authority that you live in.
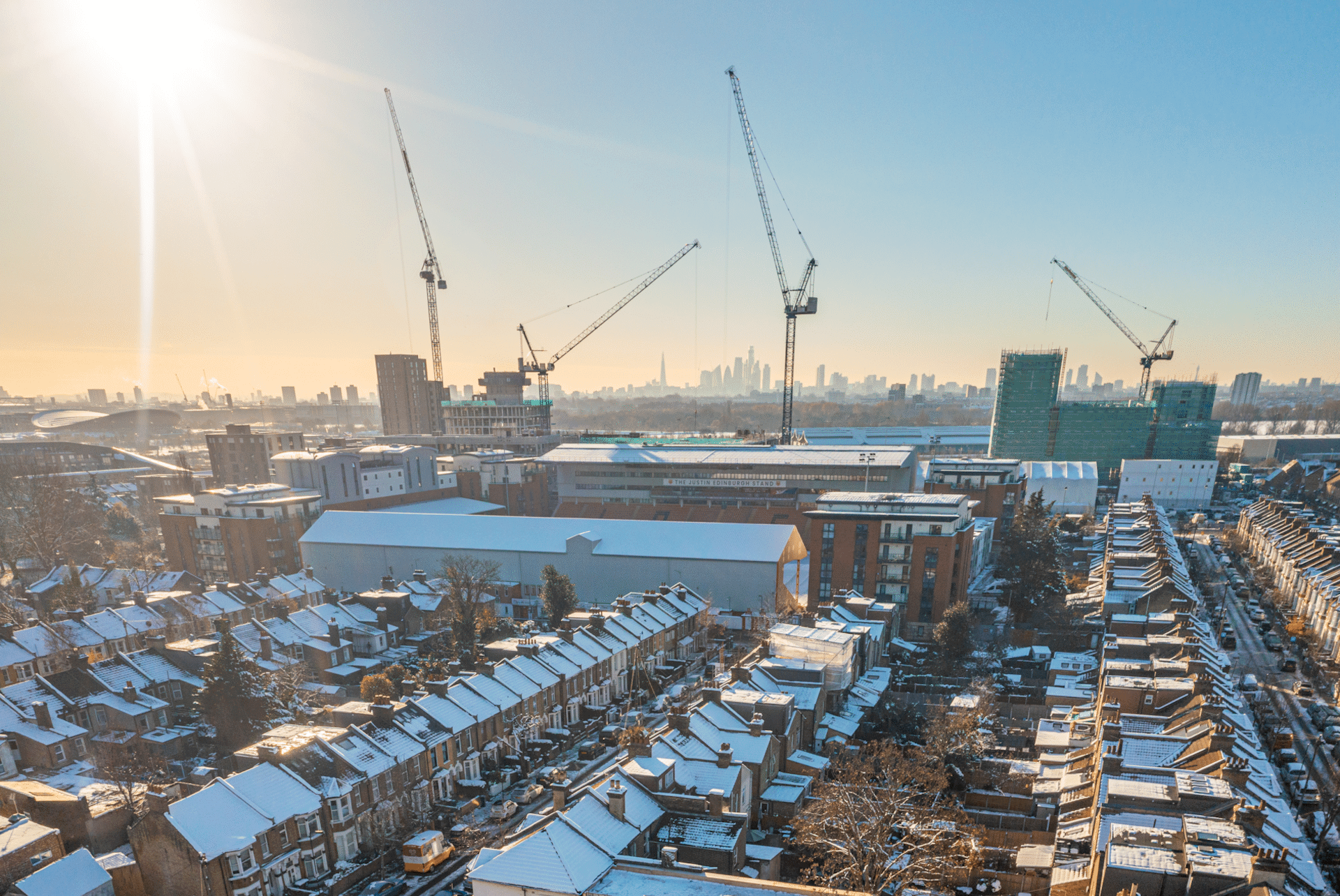
How do I choose the right London Architect?
Before you start a building project, do some research and get a feel for the type of look and form you want to create, to assist you in choosing the ideal candidate.
Whether you are looking at a loft conversion, double height extension or a complete new build, it’s always best to start with some strong ideas on what you do and don’t like. Pinterest and homes magazines are a good starting point to assist you.
Look at the portfolio’s of different architect London websites and find similar architectural design styles that you like, to narrow down your choices. Make contact with 3 or 4 different architecture companies and ask for a telephone consultation, outline what you want to achieve and see if the company share your vision. You may also want to speak to past clients to get feedback.
Ultimately, this will be a close working relationship so it’s important that you choose a firm with a proven track record, not just for their good knowledge and design work, but one that you think you will enjoy working with.
Do London Architects Charge for Initial Consultation?
It depends , most won’t charge for an initial chat, but may charge for a site visit or more extensive consultation. This is often project specific and the fee can be set against future fees if the practice is hired.
Do I Need an Architect to Obtain Planning Permission?
No, but we recommend you do; unless your plans are very straightforward it is worth the money to use an experienced architects practice to draw up plans and guide you through the design, planning process and bigger picture.
London architects will know about any planning restrictions and will prepare a well thought through design which is more likely to receive planning consent. They will also help you achieve the project within a set budget.
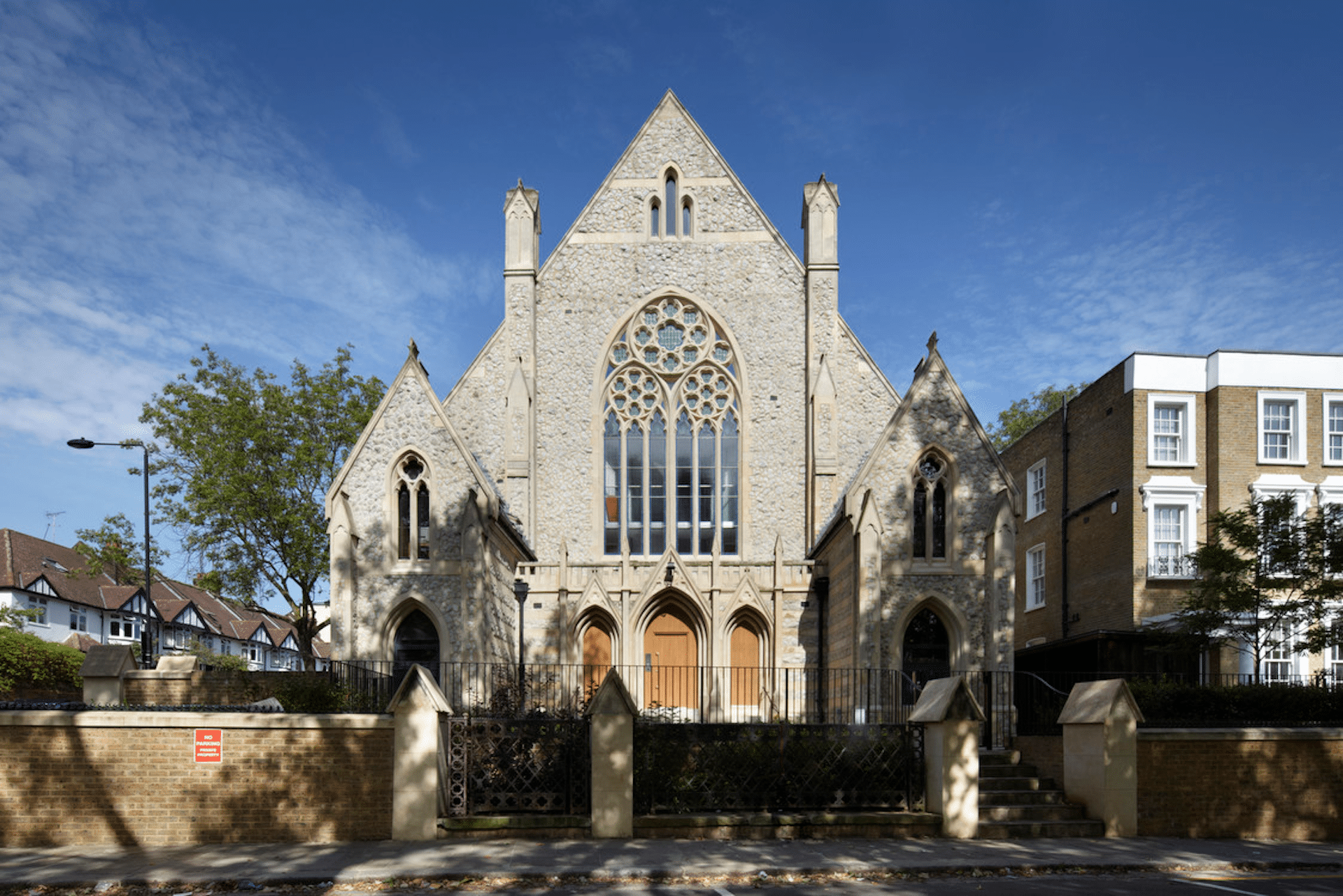
What is the London Plan?
The London Plan is the Spatial Development Strategy for Greater London. It sets out a framework for how London will develop over the next 20-25 years and the Mayor’s vision for Good Growth. The latest version of the London Plan was published in March 2021.
The Plan is part of the statutory development for London, so the policies laid out in the Plan should inform planning decisions on residential and commercial applications across the capital.
Opportunities
The Plan identifies places within the capital which have the capacity to grow, including Opportunity Areas, Growth Corridors and town centres which have been linked by new or improved public transport infrastructure.
The Housing Crisis
In looking to address the housing crisis, the Plan has identified space for over 50,000 new homes per year in London with an ambitious target of making 50% of all new homes genuinely affordable. To incentivise developers, schemes which offer 35% affordable housing are ‘fast tracked’ through planning.
The Climate Challenge
The Plan sets out how the construction industry, in conjunction with architects and structural engineers, can begin to tackle climate issues through innovation. It has set out strong targets for all new buildings which need to be constructed to ‘zero-carbon’ standards. This holistic thinking is what we do on our projects.
We should all be designing with ‘circular economy’ principles, this means minimising demolition waste and using new design ideas in re purposing whilst also looking at materials to build homes that can be disassembled with materials re-used at the end of the building’s life cycle.
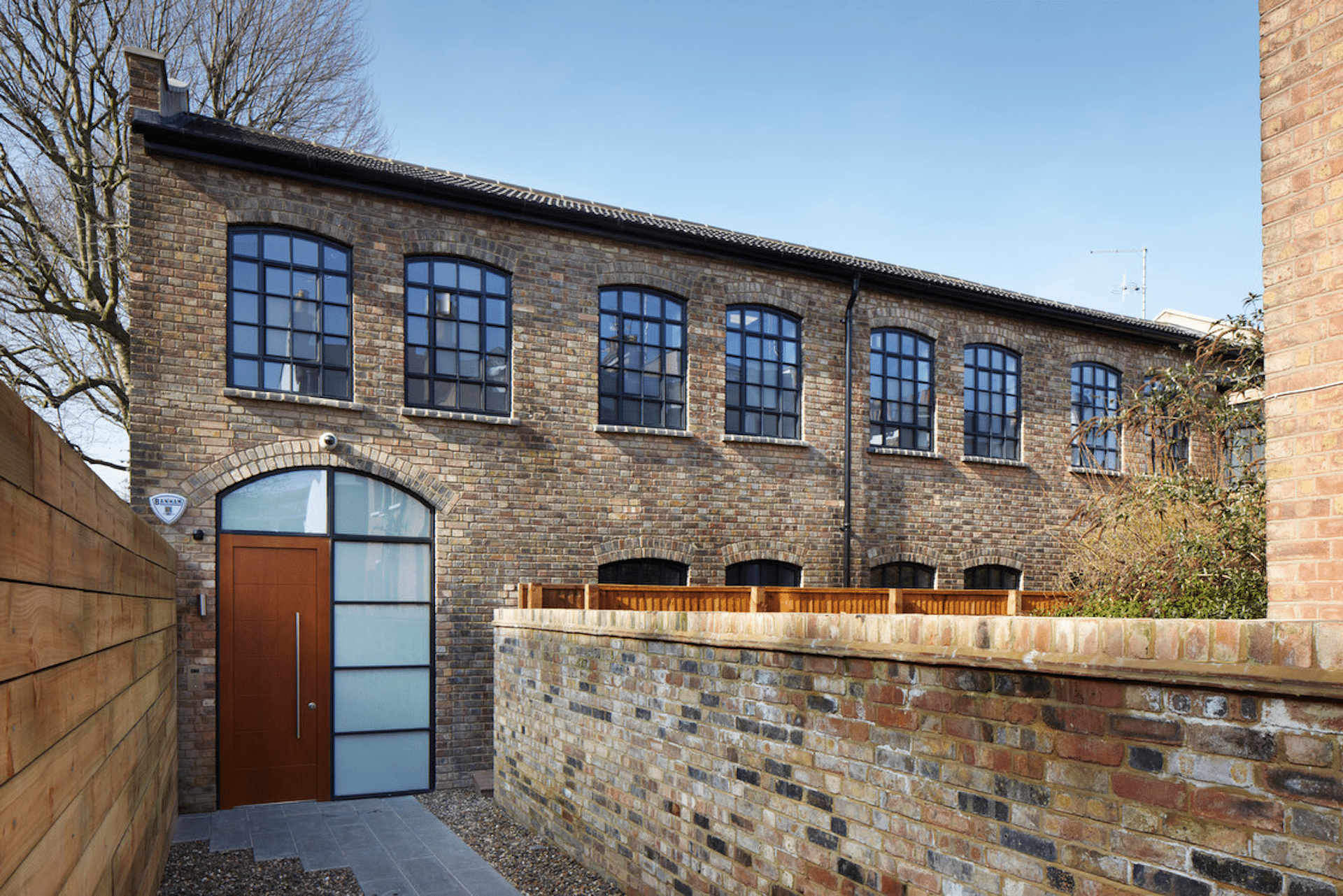
How will the London Plan Affect Planning on my Property?
Each London Borough has its own Local Plan which must be in ‘general conformity’ with the London Plan. This ensures that planning across London operates in a coherent way and reflects the overall strategy for London and how it can be developed sustainably.
The Net Zero Challenge
As part of the London Plan as set out above, all new build homes must be built to net zero construction principles. This is something that we as a practice are passionate about and we have a lot of experience in gaining successful planning consent for net zero homes.
How can I increase the value of my London home?
Interior Design
One of the first things a prospective buyer will look at is the kitchen and bathrooms in your home as these are expensive to replace, so it is worth renewing these if they are looking tired or old fashioned.
If you are planning to stay in the house for some time then it is definitely worth going for good quality cabinetry and appliances which will last.
If the budget is tight, look at more affordable options for kitchen cabinetry but install premium worktops, fronts and handles for a luxury look for less.
Conversion
For most people living in London, space is at a premium so making the most of the available space is key. Two of the easiest ways to add value and room within your home is to convert a garage into additional living space or add a loft extension to create an extra bedroom or home office. If you are careful with the costs, this will almost certainly give you a good return on investment, especially if you are turning your property from a 3 to a 4 bedroom home.
Extension
A house extension is a good idea if there is space to extend to the side of the property or there is enough garden to extend at the back. You might want to consider a single storey extension to a kitchen or even a double height extension.
Creating a large kitchen and living space is very desirable when you come to sell and additional bedrooms will always add value. Some extensions may come under permitted development therefore planning may not be required. However, if you are unsure it is always best to use architects who have a good knowledge of the local authority’s rules, to draw up your plans.
Re-build
A retrofit first approach should always be the first step, however if the property you are in needs substantial remodelling and updating then it may be cheaper in the long run to demolish and start again. There is no VAT on new build properties and you will have the advantage of a better insulated and energy efficient home which will cut your monthly bills.
Reducing your Mortgage
Even if you don’t plan to sell, adding value to your property could have a favourable affect when you come to remortgage. Lower interest rates are often available based on the more equity you have, so if the property has increased in value you could save thousands on the term of your loan
How can we Create More Homes in London?
As London Architects, we are at the forefront of looking at sustainable urban design, and creative ways to provide good quality new housing in London where there is existing infrastructure. There are many parcels of unused or abandoned land, which with some clever master planning can be turned into beautiful homes with good architectural design.
Clear Architects are adept at designing exciting projects which provide excellent floor space and light within a small area. Paying attention to the need for new homes to meet carbon zero emissions, the expertise at our Studio can be seen in some of the innovative projects we have successfully received planning consent for, such projects as The Coach Yard.
Infill housing is an important area of the London Plan, it is a sustainable solution to filling the housing gap in areas which have been outlined for growth, and it upgrades areas of the city which have fallen into disrepair such as old garages and small industrial estates.
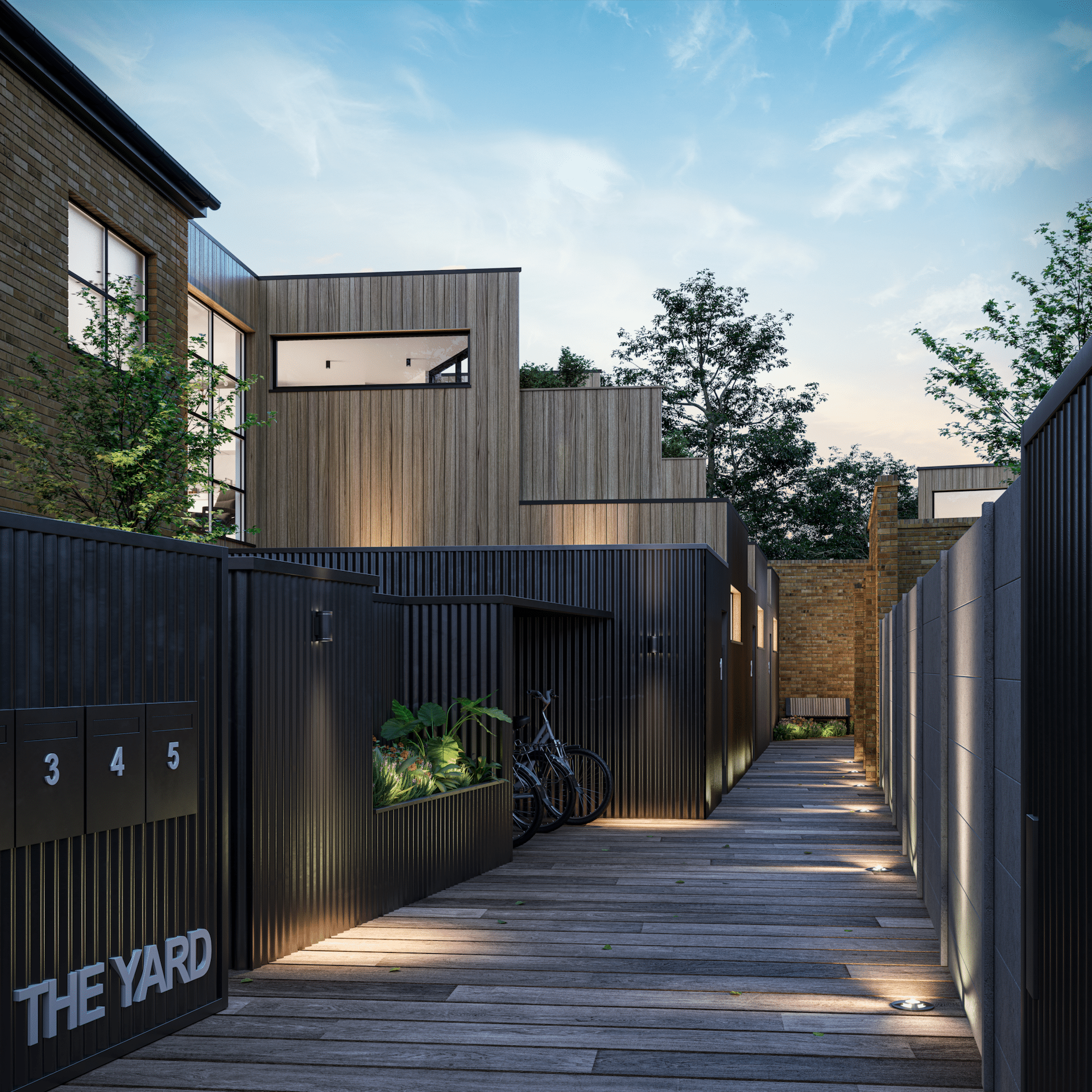
Converting Brownfield Sites for New Housing
Our project Wellington Mews was originally a car repair garage surrounded by housing. It was a site that would be overlooked by many developers but through our creative ingenuity, we found a way to re-purpose the plot into two family-sized Mews homes in a desirable East London neighbourhood.
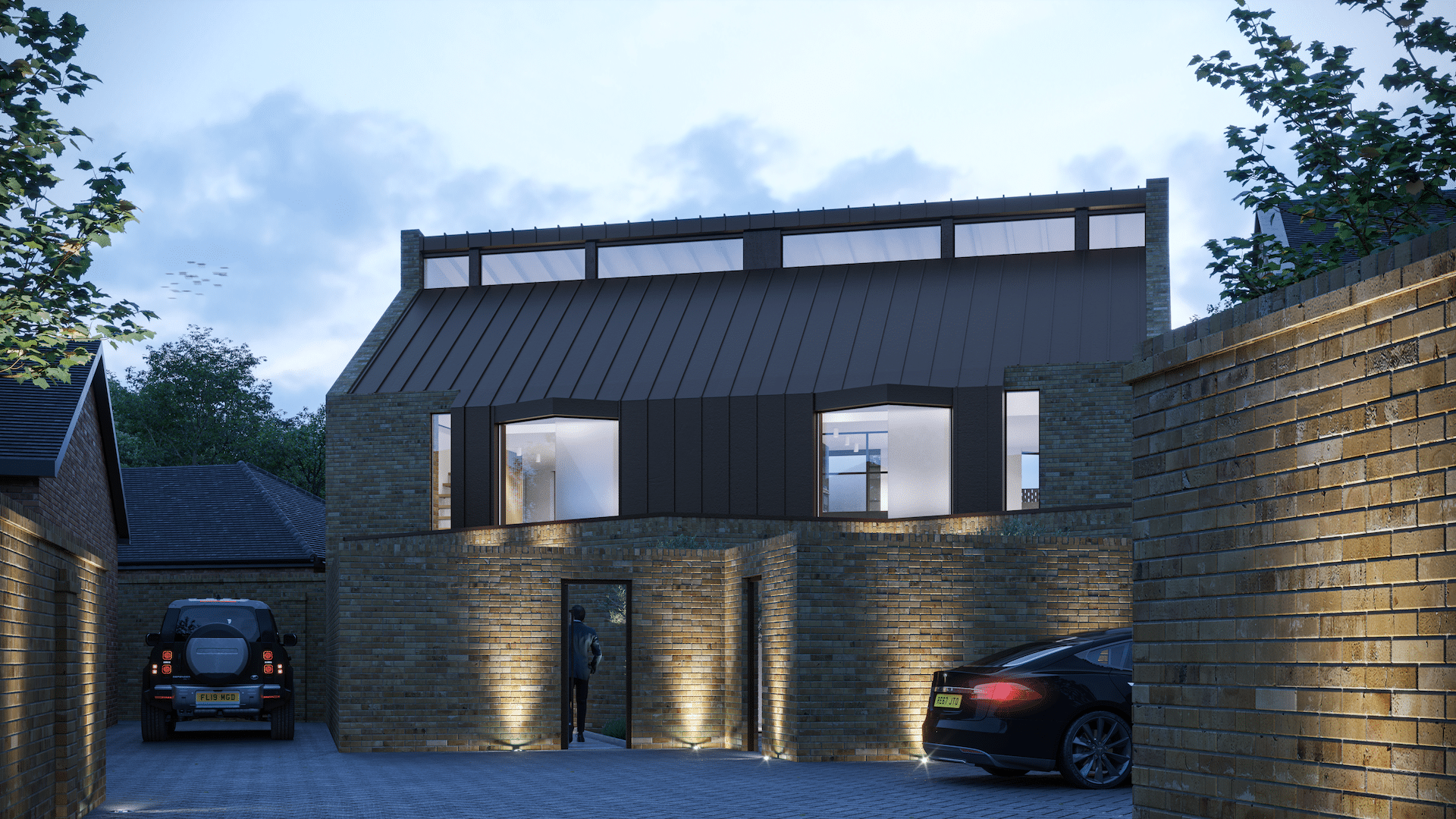
Sustainable Design
Sustainability is always at the forefront of our projects. Our innovative approach to design and focus on material selection has led us to pioneer new ways of delivering homes which have zero or very low carbon emissions, without compromising on high quality design detail.
For Wellington Mews we achieved an 82% reduction in carbon emissions site wide, which is far above the 35% target set for London in the London Plan. We did this through a timber frame structure, installation of air source heat pumps, PV arrays and green roofs to deliver a holistically sustainable building.
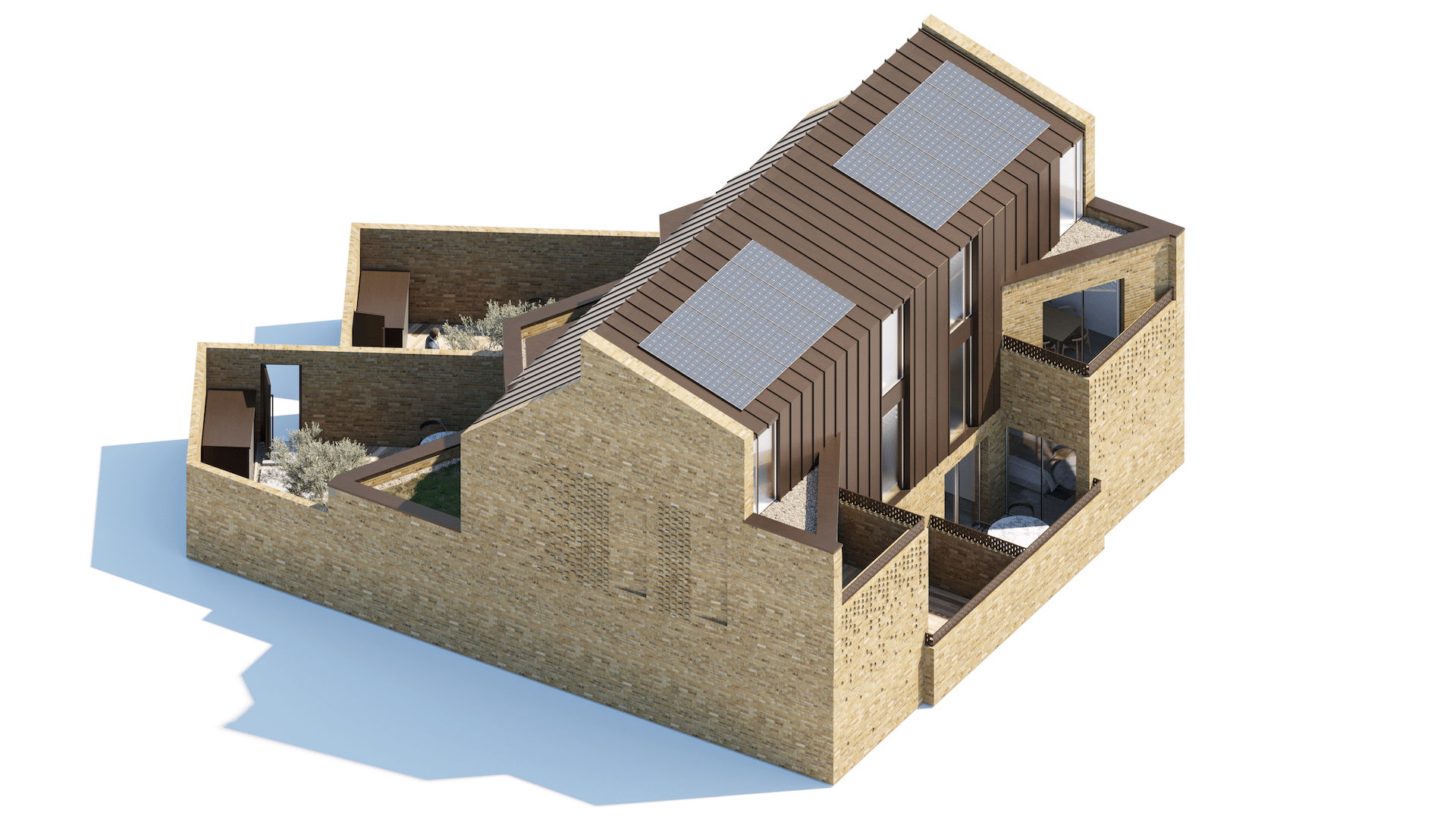
Architectural Style
It is important that infill housing assimilates naturally into the existing landscape through use of form and innovation. With Wellington Mews we have used yellow London stock bricks as a nod to the neighbouring buildings and adjacent Conservation Area.
The unique dwellings have accommodation set over three floors with bedrooms located on the ground floor and within the loft. The main living spaces are situated on the first floor with a series of private terraces which are cleverly set back from the ground floor to prevent overlooking, creating a contemporary urban design.
These homes have been strategically positioned to minimise their impact on all neighbouring buildings which surround the plot and as a result, the scheme improves the residential area with its contemporary aesthetic, and removes the eyesore that was the dilapidated garage.
In Conclusion
Whether you are considering an extension to your home or embarking on a new house design, it is always beneficial to seek advice from an architect or planning specialist to ensure that you are within your planning rights, but more importantly to make the most of the available space and create something very special within our capital city.
About Us
Clear Architects is an ambitious and established architectural practice with studios in Epping Forest and the New Forest.
We are a RIBA Chartered practice and RTPI Chartered practice, renowned for “exceptional” architectural design with an impressive 81% success rate on planning proposals within the Green Belt and areas of outstanding natural beauty. Chat to us about building your dream home.


