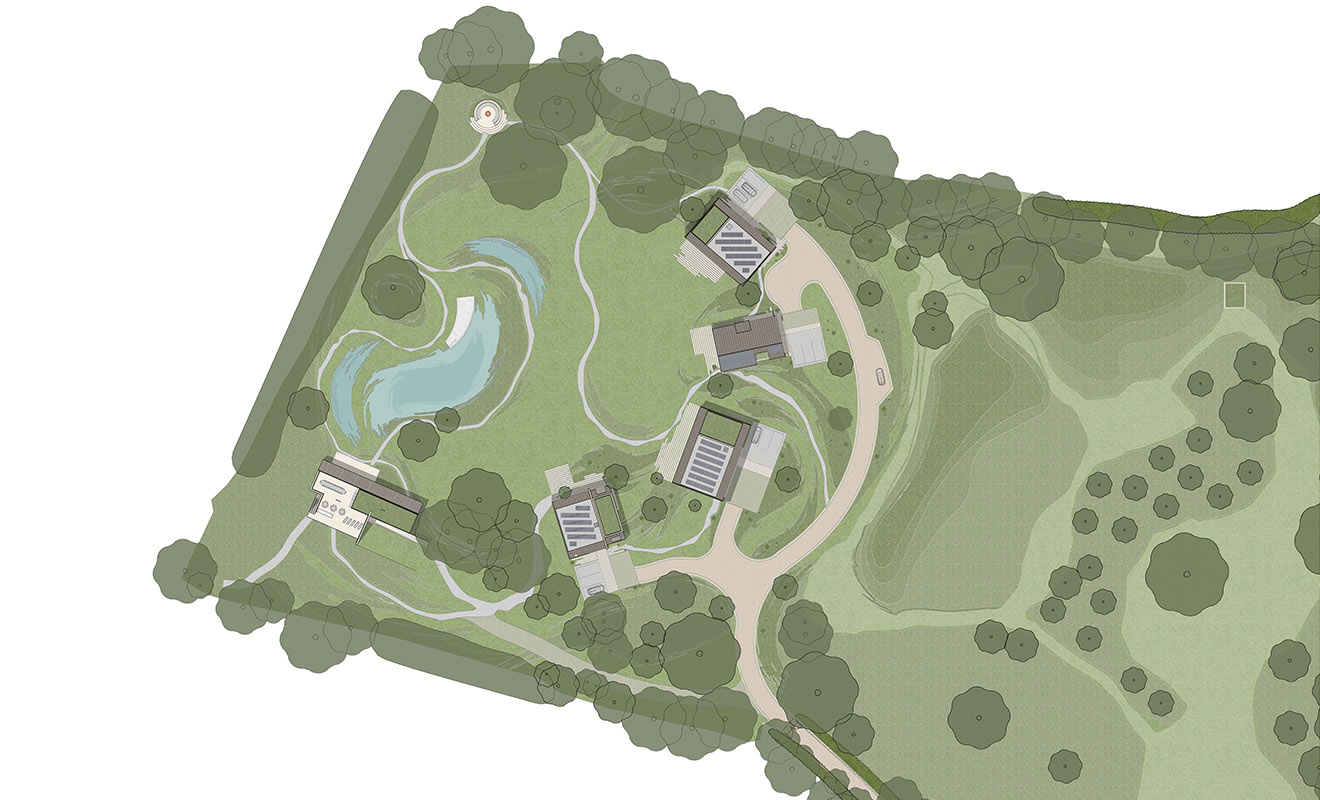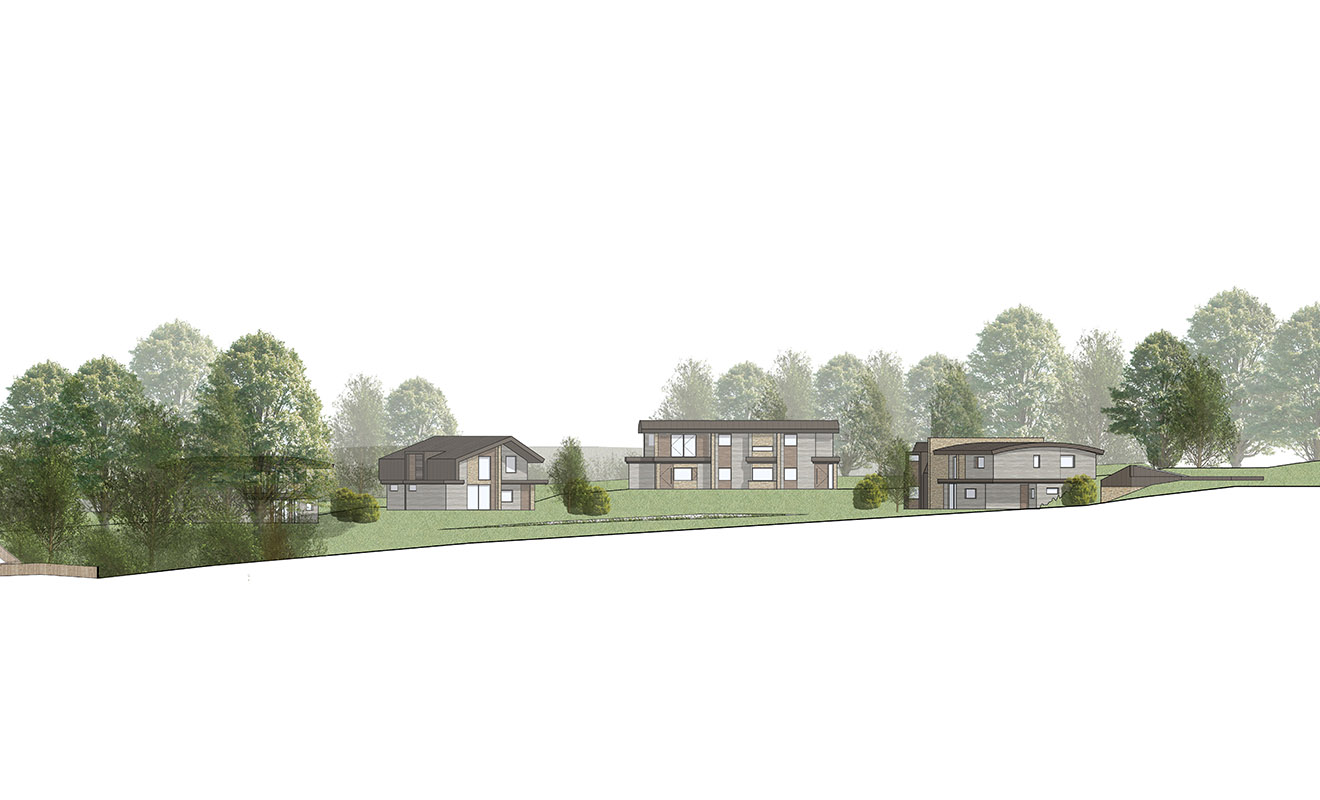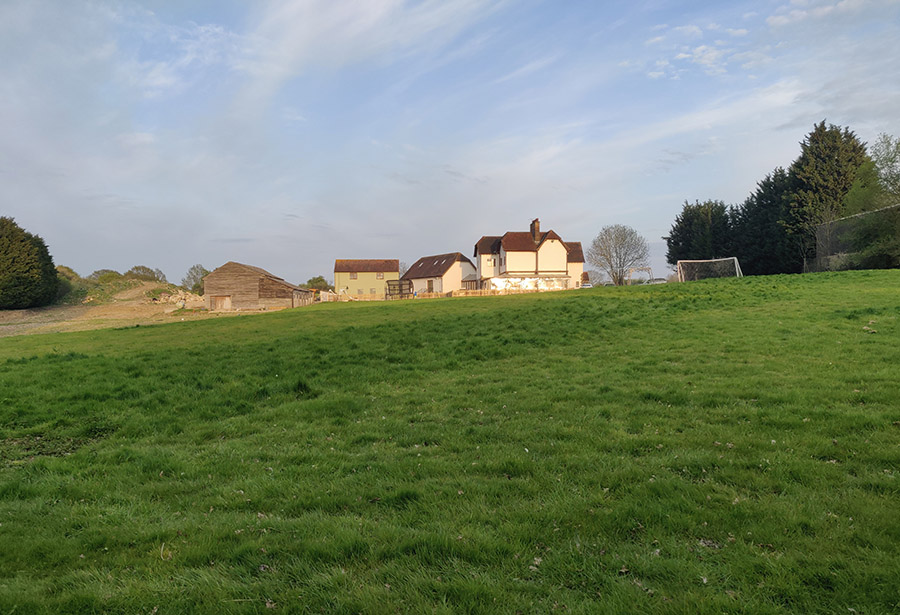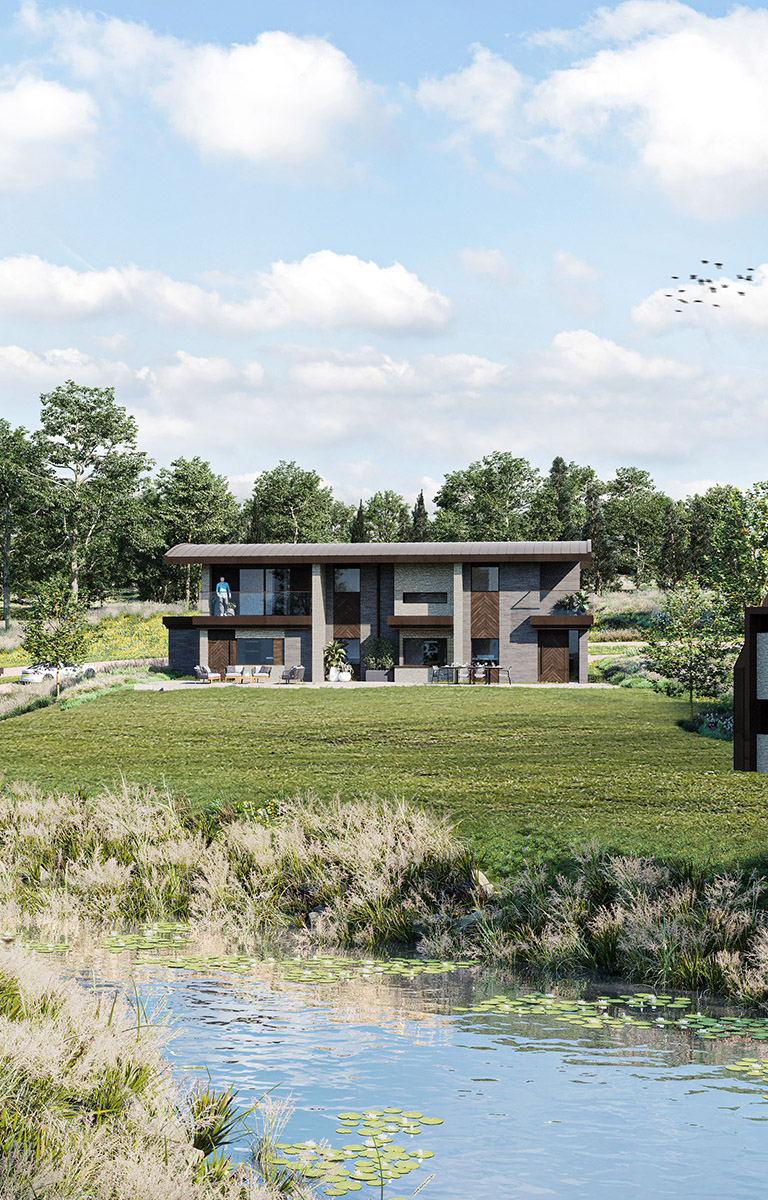St Lawrence Farm
Bespoke Passivhaus Proposal
A sustainably driven family development of 4 new homes designed from the sites natural topography, landscape and context.
What We Propose
A unique bespoke family development of 4 individually designed yet visually similar dwellings achieving Passivhaus standards, and a subterranean pavilion that nestles within the landscape. The design of the dwellings and pavilion evolved through our exploration of the existing topography, the site orientation and limitations of being in the Green Belt.
The existing site had a number of neutral and inefficient buildings perched at the top of an elevated slope, resulting in a ‘blot’ on the landscape. Our client wished to change this all for a uniquely sustainable scheme for their family.
We propose to replace the current buildings with 4 exceptionally sustainable dwellings and a subterranean pavilion. All buildings are at their best for energy efficiency, openings located to maximise solar gains yet limit heat loss. The 4 unique homes make use of renewable technologies which harness natural energy from the sun and the earth allowing them to achieve operational Net-Zero.
-
Location
Broxbourne, Hertfordshire -
Size
Various -
Status
Planning Approved Mar 2022 -
Cost
Undisclosed

Our design is a modern interpretation of rural building forms. A series of bespoke statement homes, each different but with similar architectural language promoting that family relationship. A subterranean pavilion creates a perfect conclusion to the sites eastern boundary accessed through a meandering of topography, homes and ponds.
An important driving force during the design process was for the buildings to be settled within the landscape yet limit the amount of earthworks, we achieved this by way of using the existing land levels to position the properties. The 4 houses provide privacy for each family member and maximise views of the ecologically rich ponds and picturesque landscape beyond, dramatically enhancing this Green Belt location.
We carefully considered the clients spatial requirements and design preferences in line with Passivhaus principles and Green Belt policy, to ultimately create a multi-dwelling family development that can achieve Passivhaus certification.
The operationally Net-Zero sustainable design was achieved by our expert design team including Qoda maximising the site’s credentials, bringing forward these ambitious sustainable homes.
The design works hard with technology, utilising the energy of the sun and the earth. This synergy is facilitated by a horizontal ground source heat pump array to generate heat to supply the houses and pavilion with space heating, passive cooling, and domestic hot water. The heating and cooling, as well as electric vehicle charging, will be powered by electricity generated via roof mounted solar panels and a ground mounted solar array utilising an existing south facing slope in the landscape. Sustainable drainage systems include rainwater harvesting, sewage treatment plant, and water ponds formed to overflow with clean water to the existing brook on the western boundary. The super structure will be constructed in sustainably reinforced in-situ concrete with all external walls using a proprietary Insulated Concrete Formwork (ICF) system. This construction method has many sustainable and efficiency benefits to achieve Net-Zero. It results in a quicker construction time due to offsite manufacturing and on-site assembly, reducing waste and dust pollution. The lightweight formwork is delivered to site in smaller, greener vehicles, further reducing the projects embodied carbon footprint.
The fusion of exceptional design, through sustainable and ecological aspirations bring together an outstanding ‘family’ scheme that will inspire we hope, the future of house design.
St Lawrence Farm Design Features
- Operationally Net-Zero homes – no impact to our planet
- Design inspired by the site itself
- Enhancing Green Belt openess
- Quality materials – zinc cladding, roman bricks and locally sourced natural stone
- Improvement to the wildlife increasing site biodiversity
- Insulated concrete formwork (ICF) system
- Sustainable drainage systems linking to existing watercourses
- Subterranean pavilion for family wellbeing and social space

The Existing House




