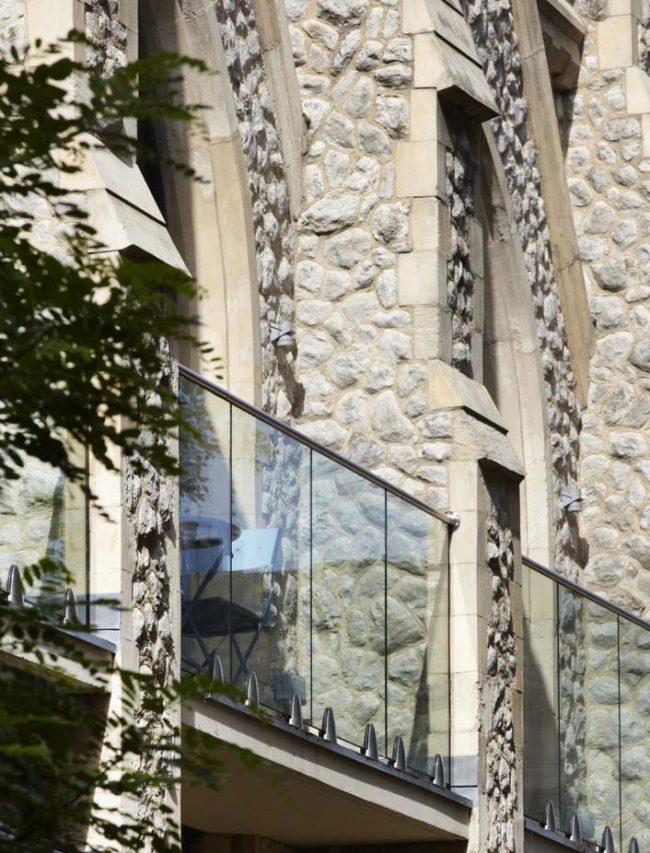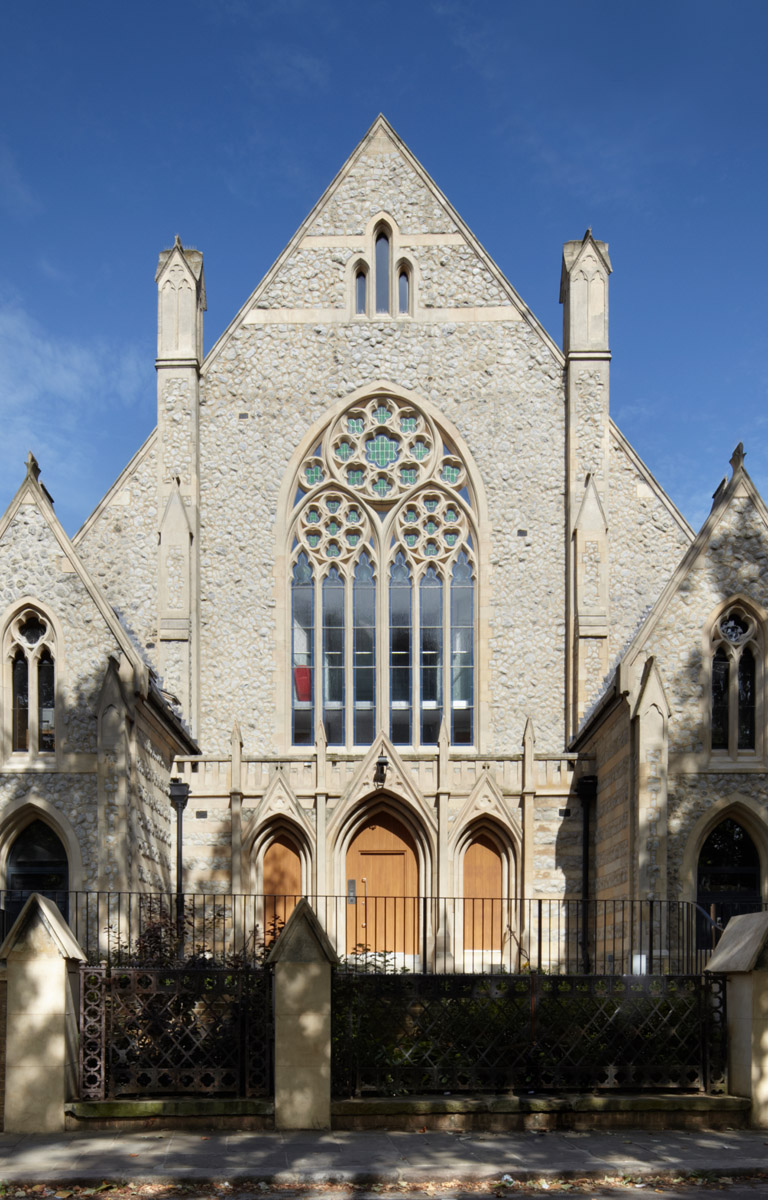Highgate Church
Restoring & Renovating A Gothic Church
We ensured the rejuvenation of the church’s beautiful original exterior, including significant stonework and restoration of the roof (which was absent at the start of project)
What We Created
The large-scale tracery (Gothic-style) windows, a key feature of this 18th Century church, were restored and incorporated sensitively into this commercial development. This ensured the exterior detailing was returned to its former glory, while concealing the light and modern window frames behind.
-
Location
Highgate Hill, London -
Size
1,300 square metres -
Status
Completed April 2013 -
Cost
£2.7 million
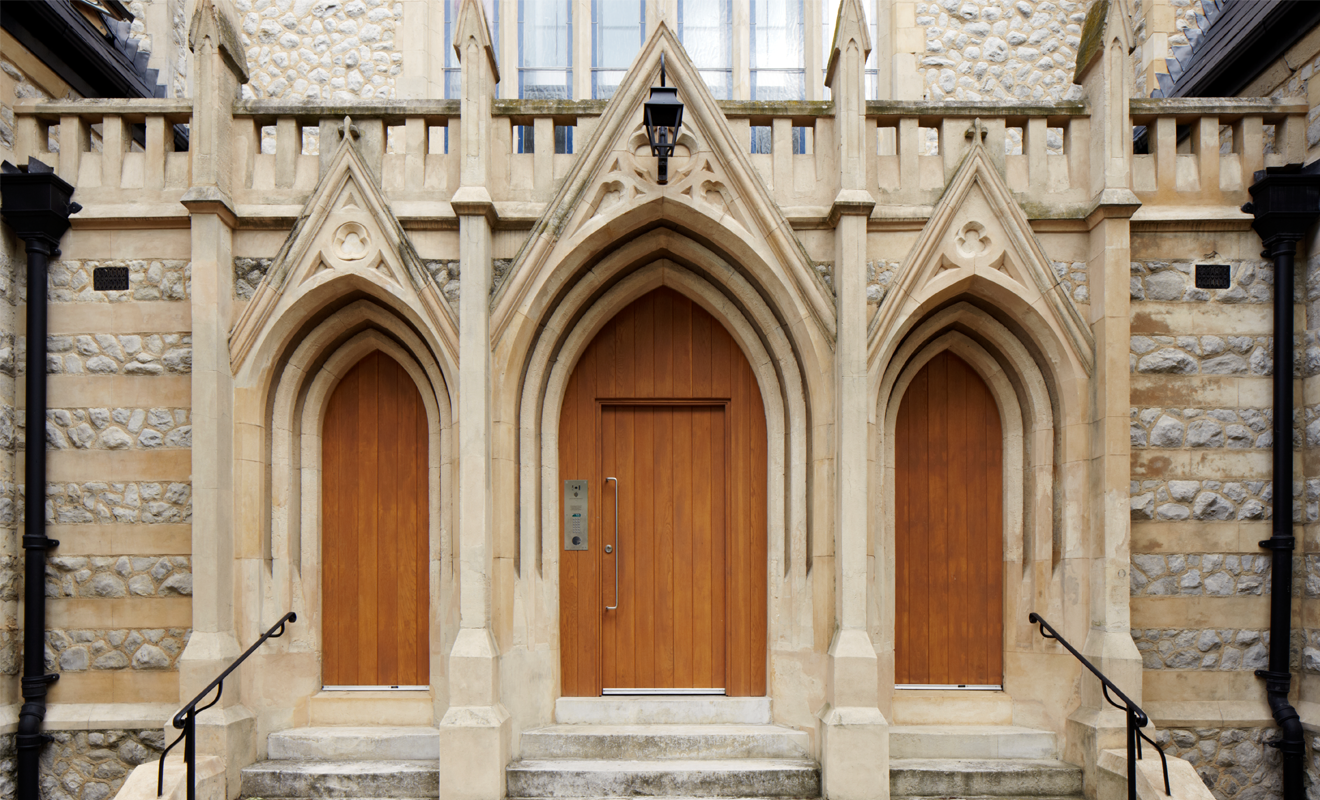
Highgate Church Design Features
- The entire internal layout was reconfigured, including creating an entire new floor to the penthouse, establishing a snug/study and en-suite possible to the master bedroom.
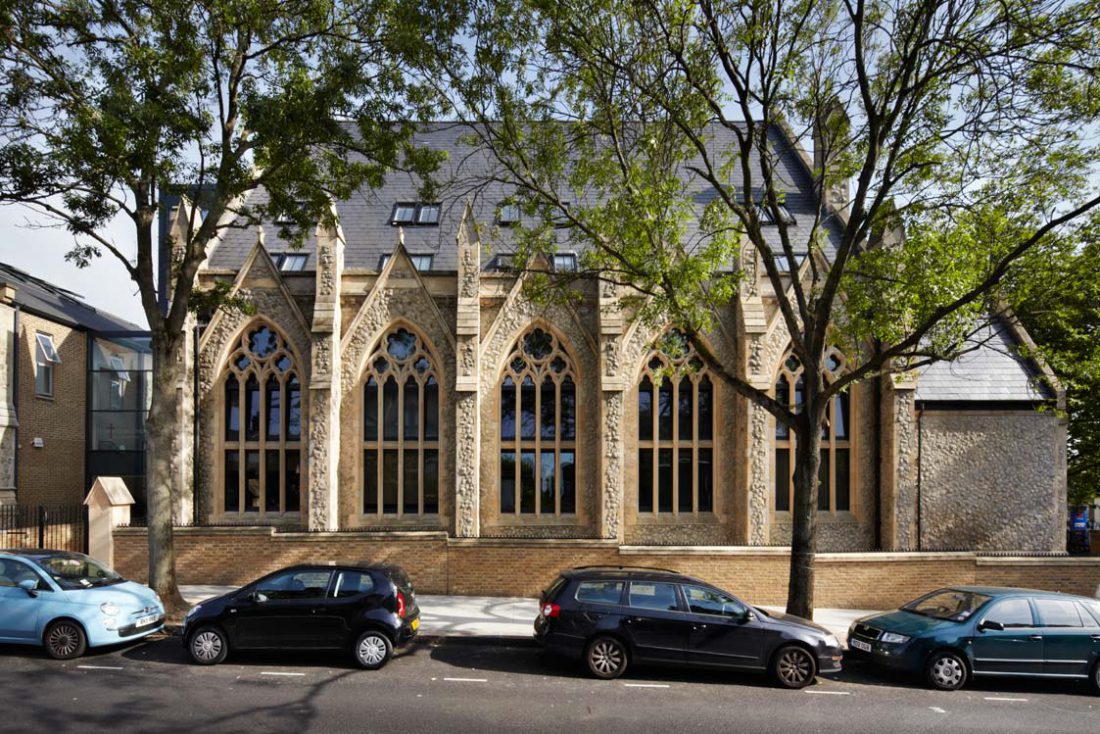
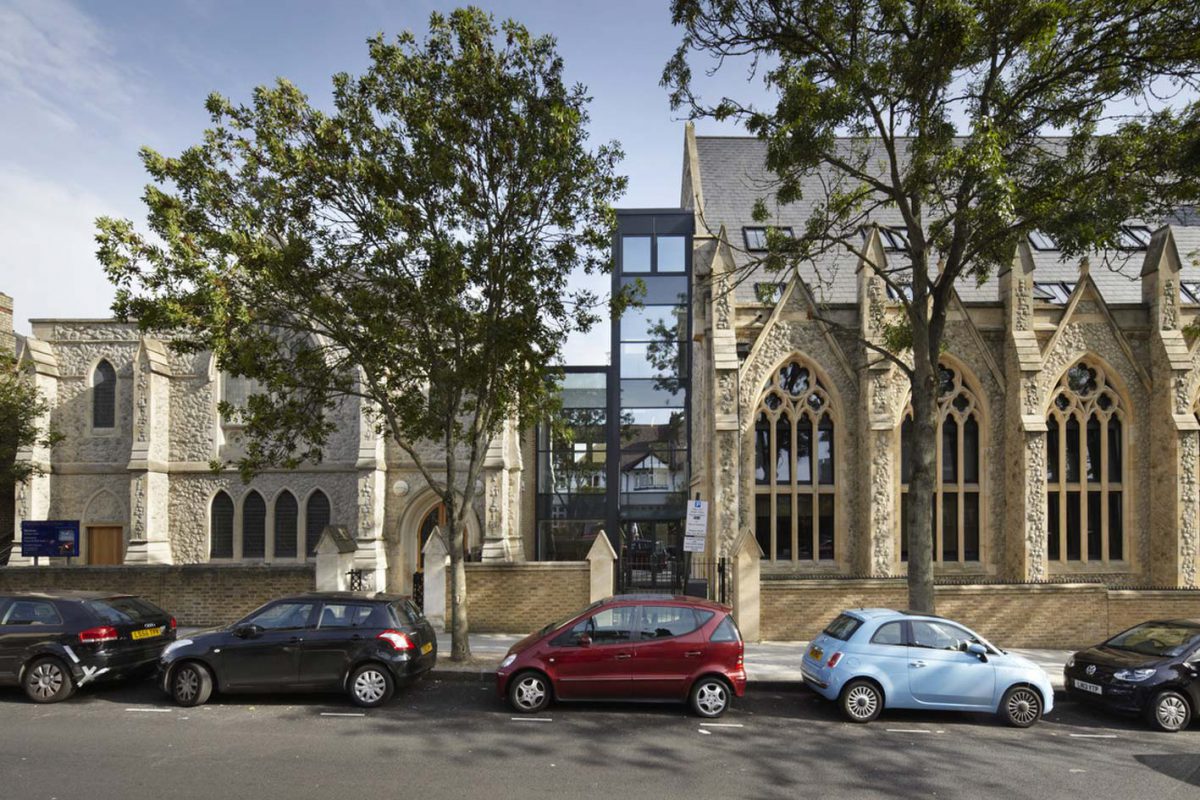
- We introduced a three-storey glazed link to contain the lift to the apartments, including the penthouse.
- We inserted balconies between the original stone buttresses, with glass balustrades to retain the original features of the church.
Below these were small original gardens, parcelled for each flat.
