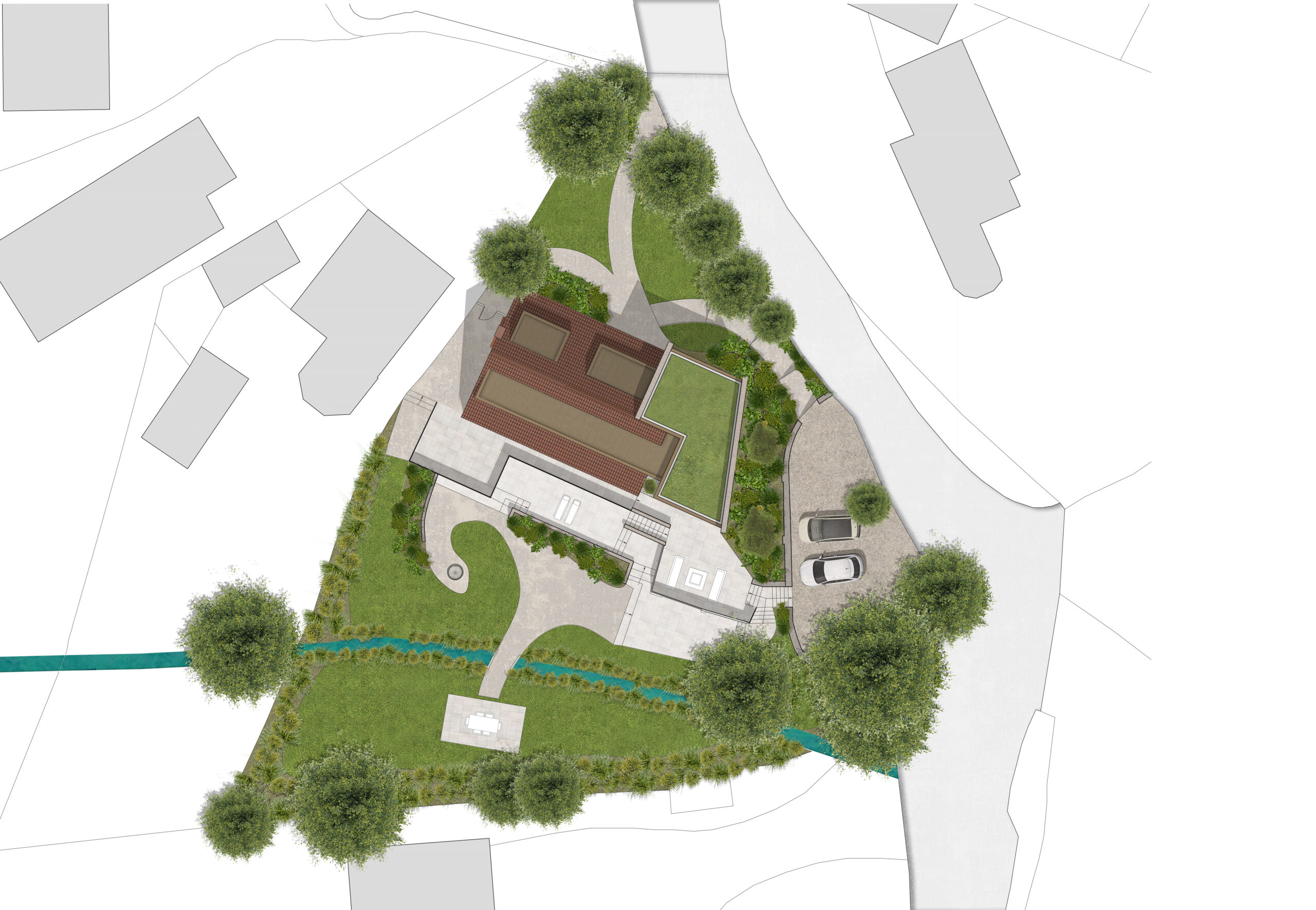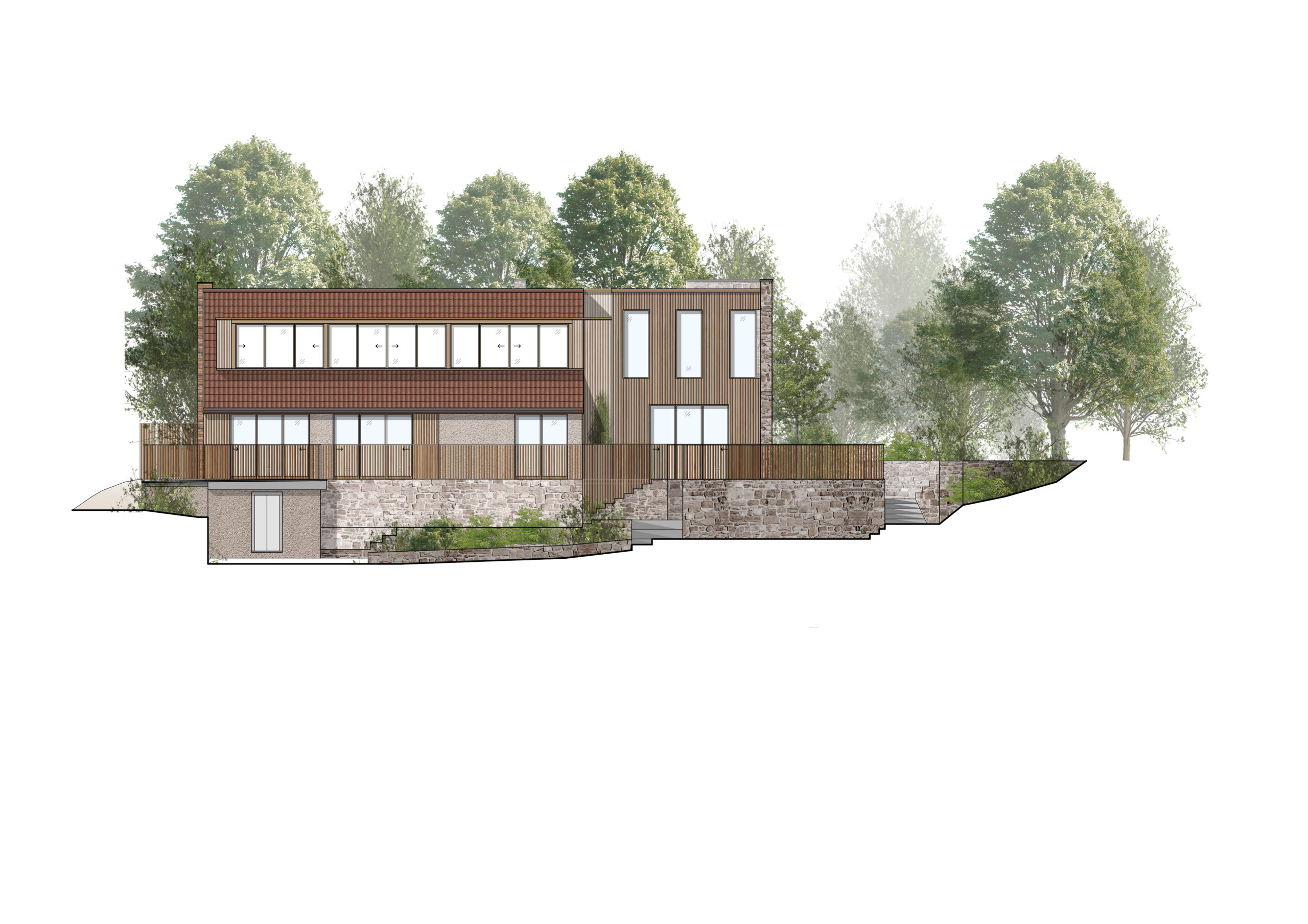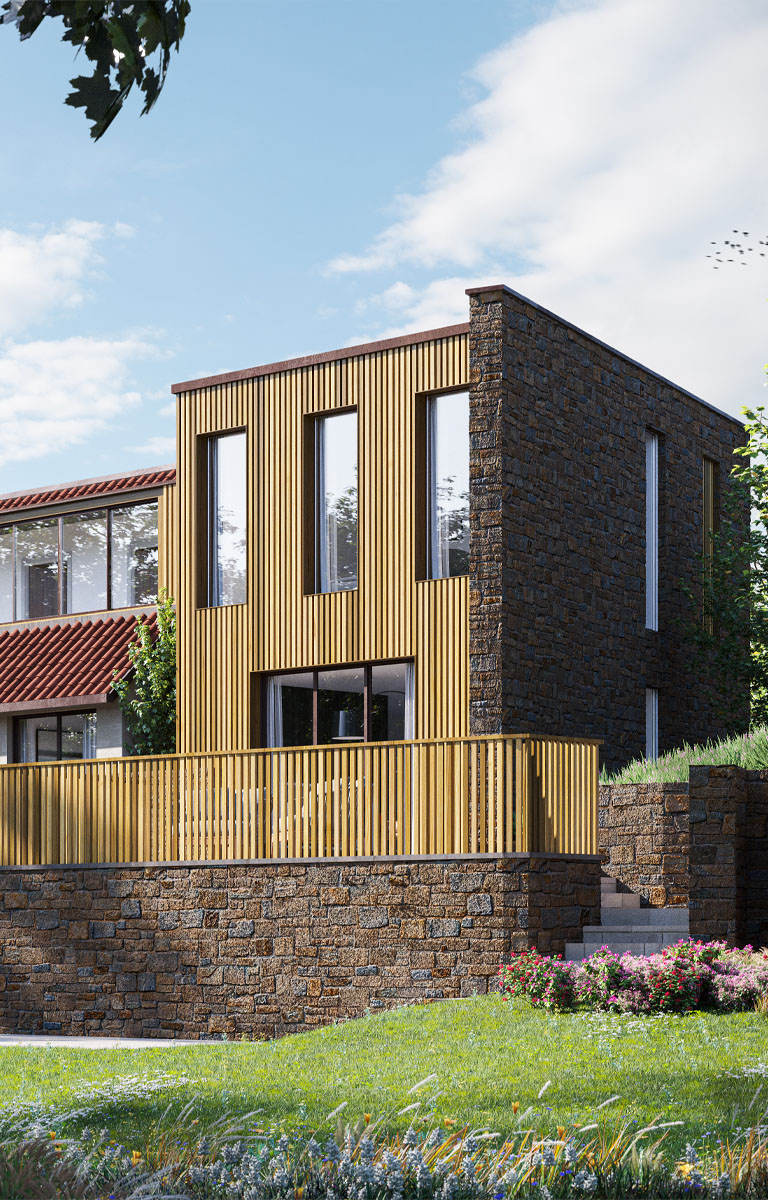The Barn
Understated to Statement
Through a creative extension and renovation, this Green Belt house is overhauled to maximise its beautifully serene location
What We Propose
Located within the Special Area of Conservation, Epping Forest, this rather unassuming house has been given a new lease of life. Our clients loved its location deep within the forest, a hamlet of tranquility with a small brook within its grounds feeding into the River Lea. However, they did not love so much the layout or look of the existing property and wanted to be bigger with more substance.
Our design is a bold extension clad in stone, chosen to work in its rural setting and complement against the rather ordinary backdrop of the existing house.
The form of the extension was developed through massing exploration so that it would sit comfortably against the rather low roof form of the existing. We wanted to make a contemporaneous statement without overshadowing the original house, nor being disproportionate to that of the existing house which is key to getting planning within the Green Belt.
-
Location
Epping Forest, Essex -
Size
298 square metres -
Status
Planning Approved Jun 2021 -
Cost
Undisclosed

The proposal links the extension by way of a rejigged internal layout, whilst ensuring lots of natural light. We have cleverly created new corridors both on the ground and first floor levels, through use of full-height glazed screens or the feature dormer to the rear. Rather than feeling like an add-on; the extension feels connected to the house, and an integral part of it.
The feature rooms like that of the kitchen/dining/snug and the master bedroom are all located to maximise the rear garden view and the home’s serenity, as well as the best solar gain due to their orientation.
Through our sustainable design, much of the existing house has been retained and in fact was the springboard for the design through the contextual roof tiles. As such, expressive highly tactile materials throughout the design include over-cladding the new and old with responsibly resourced timber slats.
We have ensured a flow around the house through the landscaping; a journey that makes sense from the car to how we connect to the house and to the garden. We have opened up the rear, by extending terraces so that each is large enough for use as you step down towards the pretty brook within the garden.
The Barn Design Features
- Material palette of natural materials including timber and stone
- Modern statement extension
- Meadow green roof

The Existing House




