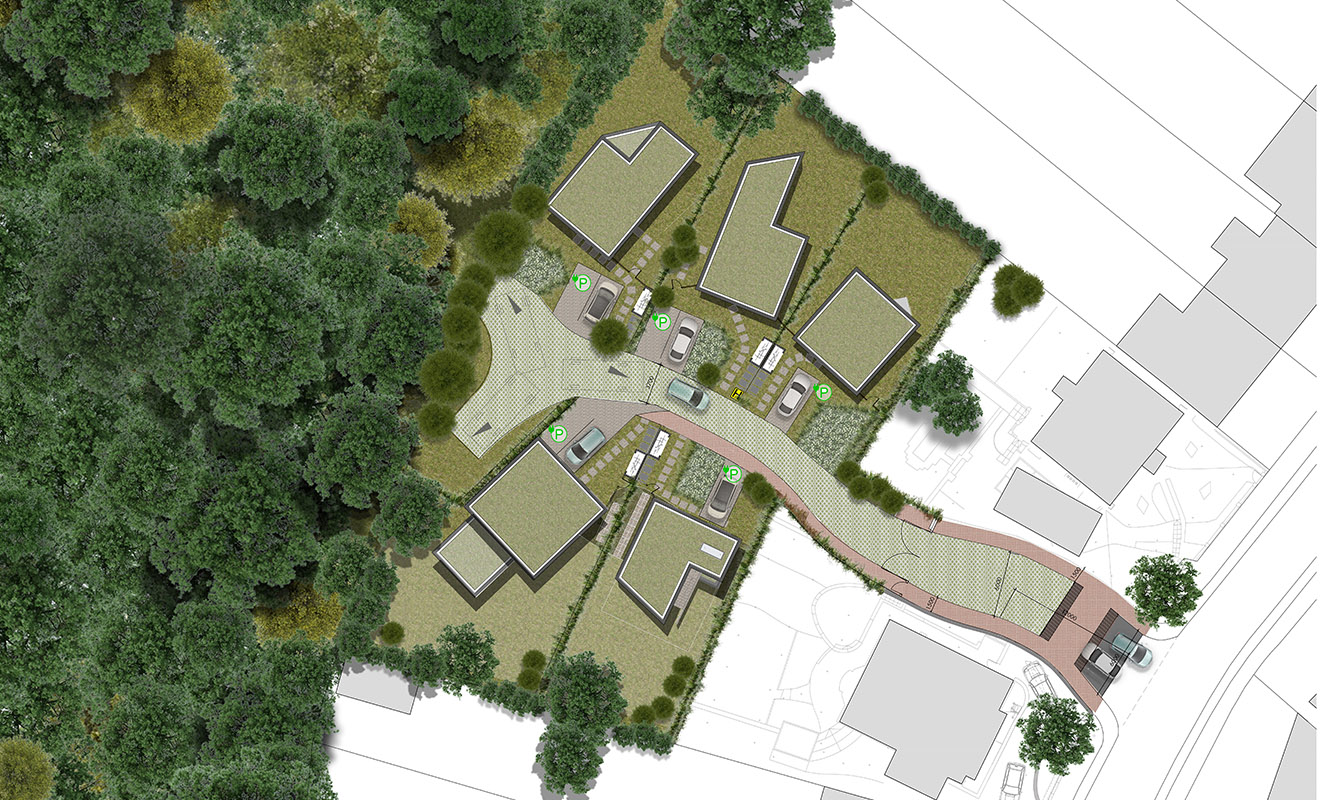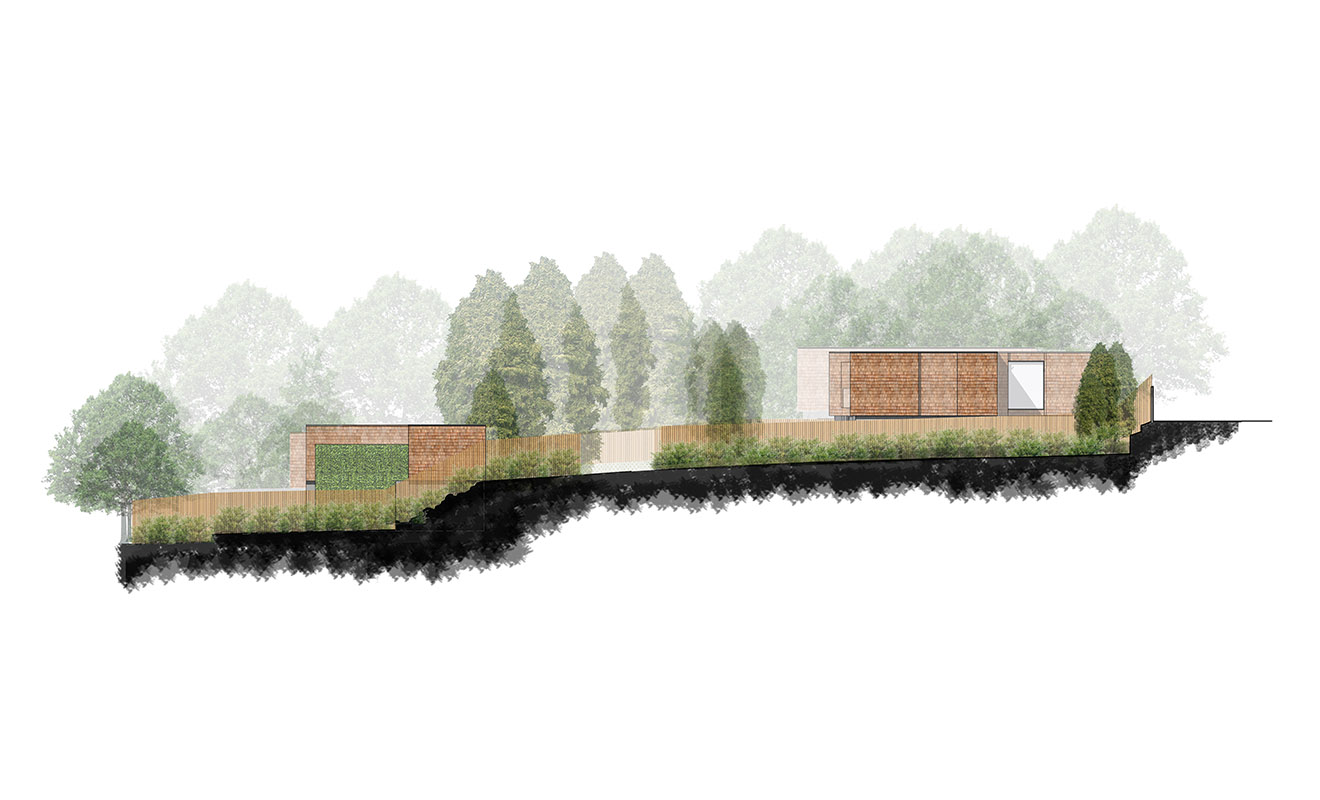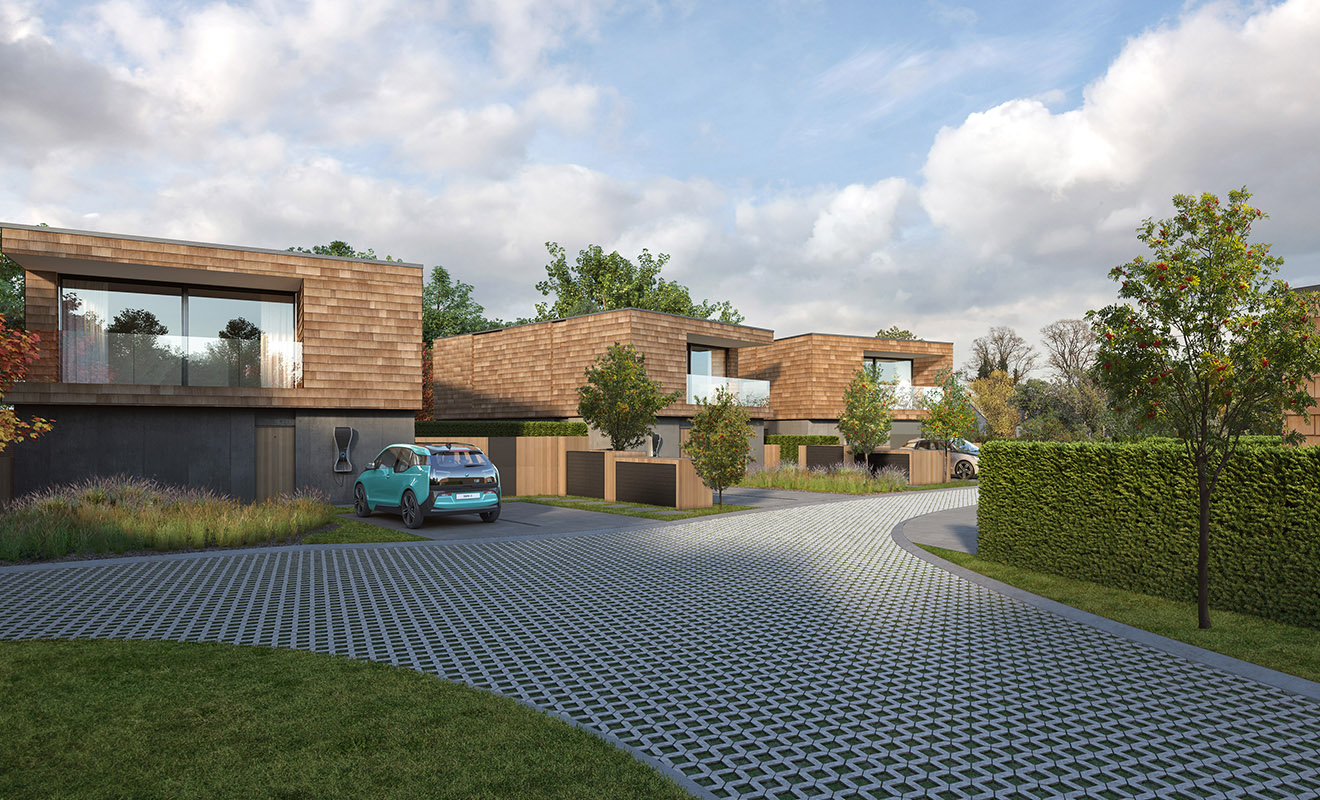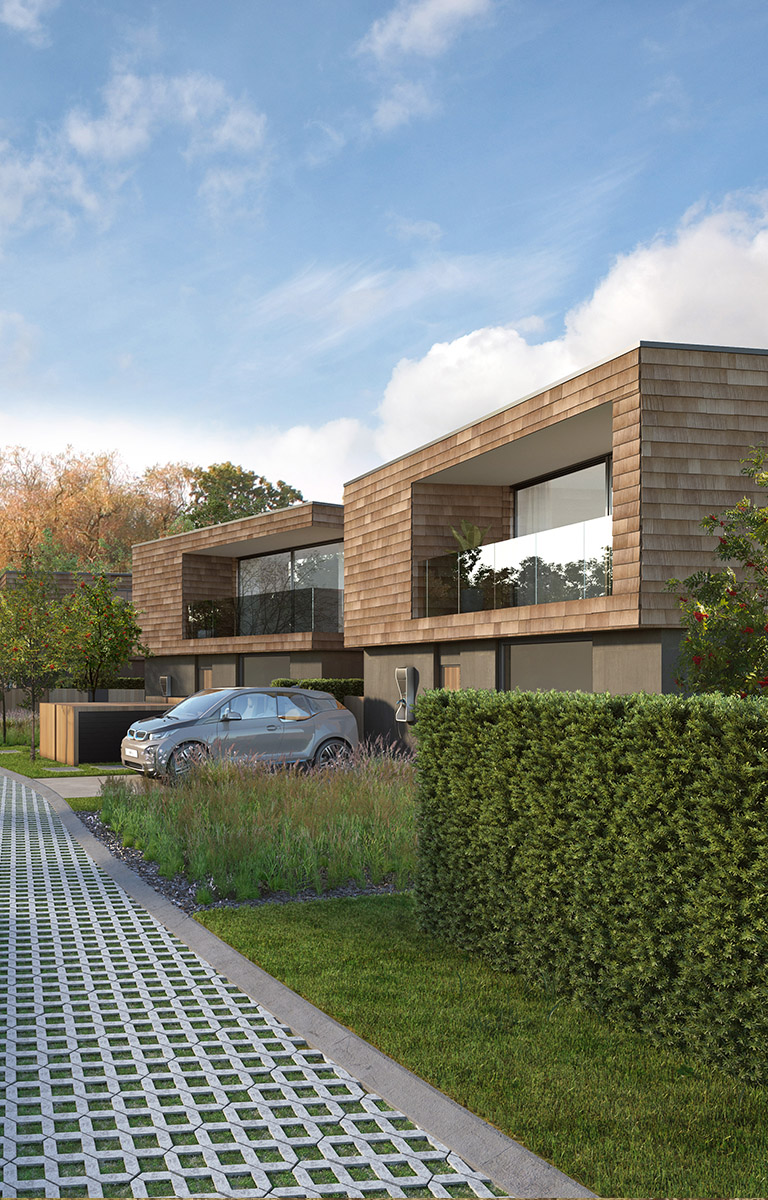Woodberry Way
Sustainable Development
Our modern, naturalistic design encapsulates the architecture of today on a one-off site brought forward by our joint vision with our clients
What We Propose
Keen to make good use of their current unusually large gardens our clients were looking for inspiration. From the moment we walked on site, we knew we could do something very creative.
Our design makes efficient use of the plots, in line with the National Planning Policy Framework (NPPF).
We have taken into consideration the existing topography, adapted different building forms to the landscape, achieved sustainable development through including renewables and also by reducing the amount of soil movement/disposal, all helping the carbon footprint. The design is one of individual architecture from the forms proposed, to the naturalistic materials selected, all with the mindfulness of neighbouring properties being accounted for throughout the design process.
-
Location
Chingford, London -
Size
682 square metres -
Status
Appointment Completed -
Cost
Undisclosed

The proposal ended up in its final design as five new “upside down” houses with principal living areas on the first and upper ground levels and bedrooms on the ground and lower ground floors. This layout enables the houses of Woodberry Way to work with the landscaping of the site and maximise long-distance views towards the London skyline and the wonderful work designed by London architects.
We propose sustainable concrete to the ground floor storey, acting as retaining walls as well as forming the expressive plinth to each house with cedar shingles on upper level. Such materiality enhances the non-standard appearance of the building’s form whilst bringing warmth to the landscaped plot.
The result of the proposal will be the creation of a new small-scale development with exceptional style.
Woodberry Way Design Features
- Upside down houses where the principle living areas are on the first floor and bedrooms on the lower levels
- Sustainable development – types of materials, energy sources and sustainable transport
- Green roofs to improve bio-diversity and assist with surface water drainage
- Modern naturalistic architectural forms





