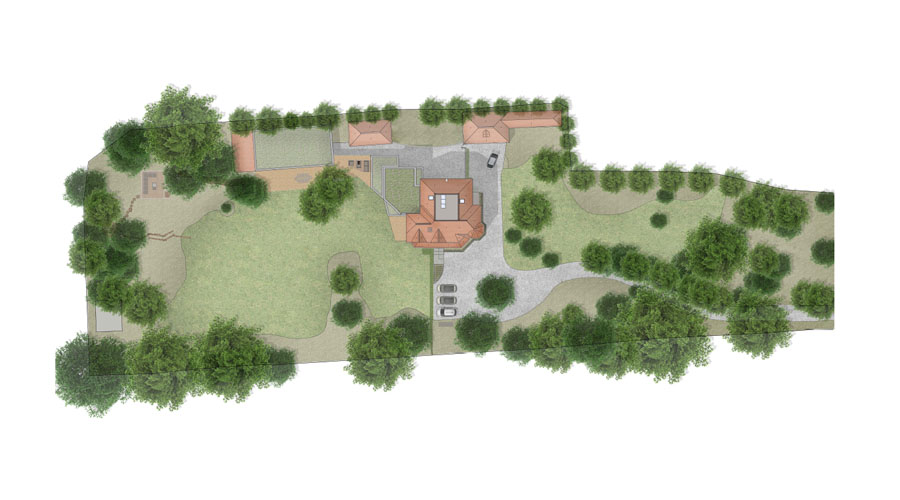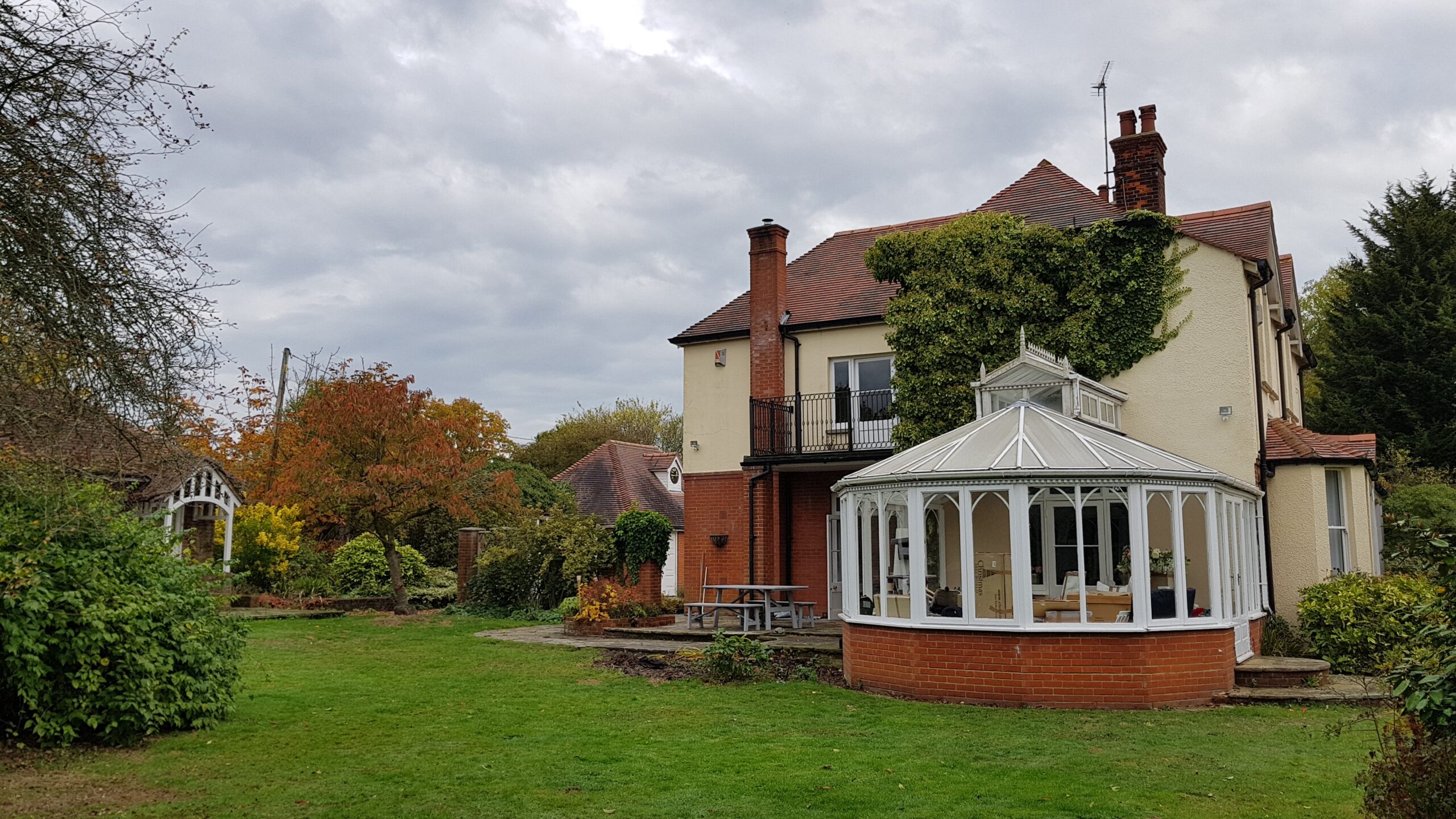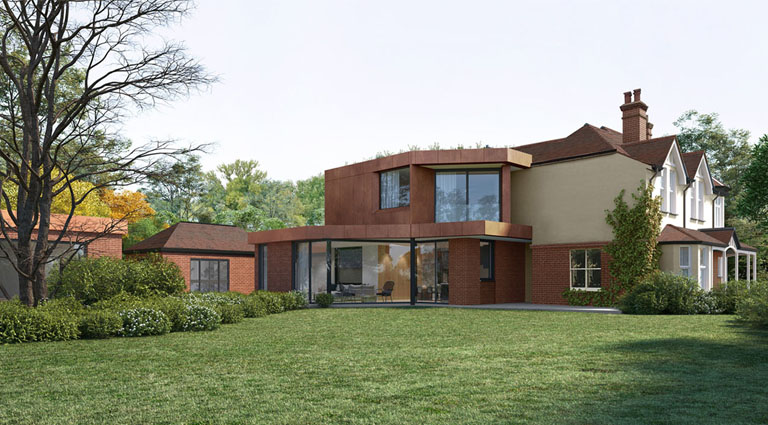Bicknacre House
A creative, green extension designed within its verdant grounds
A quirky and distinctive refurbishment with lots of fun ideas
What We Propose
We were commissioned by our client, a prominent entertainer, to rationalise and refurbish their existing house and outbuildings. Because of its secluded location and heavily wooded grounds, Bicknacre House benefits from a great deal of privacy and minimal interaction with neighbouring properties or onlookers, making our central aim to improve the luxurious family home in a way that would complement its verdant surroundings. The house faced rigorous planning restrictions, as it is located in a Rural Area of the countryside which has specialist policies to comply with.
Our clients were keen that their refurbishment should fuse modern and traditional, without the modern components becoming a pastiche, and without the traditional components being artificially or excessively modernised. The functionality of the outbuildings was also of the utmost importance, with the creation of an annexe building for guests, and a studio space.
The interior of the house has been reworked, with an extension added to the rear of the property which will create a new living, kitchen, and dining area, and master bedroom. The current kitchen did not receive a good level of natural light, so it was essential to create an open, bright downstairs area that maintained the character of the property. Such openness was sustained throughout the remodelling, with a more sensical layout and increased height and headroom, particularly upstairs, to accommodate our very tall client.
A key tenet of our client’s brief was that imagination and fun must feature prominently throughout Bicknacre House to reflect their creativity, and we have fulfilled this through a number of interesting and unconventional elements peppering the property. These include a hidden staircase between the new open-plan living area and the master bedroom, providing a location to present art that the owner has commissioned. This staircase also incorporates a covert window, visible from the outside but clandestine internally, adding to the intrigue.
-
Location
Bicknacre, Essex -
Size
582 square metres -
Status
Planning Approved Sep 2019 -
Cost
Undisclosed


Additionally, there is an atriumesque feature, with a gap that provides a suspended seating area on the first floor by way of a strengthened netting stretched across the floor void, filled with cushions to create an unusual breakaway space! If that was not original enough, further propositions that we considered included a slide alongside the main staircase, or through the entrance hall fireplace, and a fireman’s pole connecting the ground and first floors!
We deliberately kept our material palette very simple, taking inspiration from the red brick of the existing house. The ground floor matches this brickwork, with the upper floor roof and pool house wrapped in Corten steel. The choice retains and respects the traditional colour palette of the central building, whilst unifying all of the property’s buildings, adding a subtle and coordinated touch of modernity. The extension will be split across different levels to architecturally align with the original home, with the first floor set back to allow for large expanses of sedum roof to be included.
The thermal performance and air tightness of the pool house, annexe building, and main house have been greatly improved by our design and specifications, including the removal of an old and inefficient oil-fuelled heating system.
Bicknacre House Design Features
- Use of Corten steel, to create a modernised design aesthetic that respects the original building
- Creative connections between floors, including a hidden staircase and a translucent net divide between the dining room and the skylight
The Existing House




