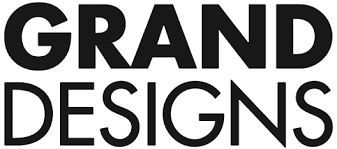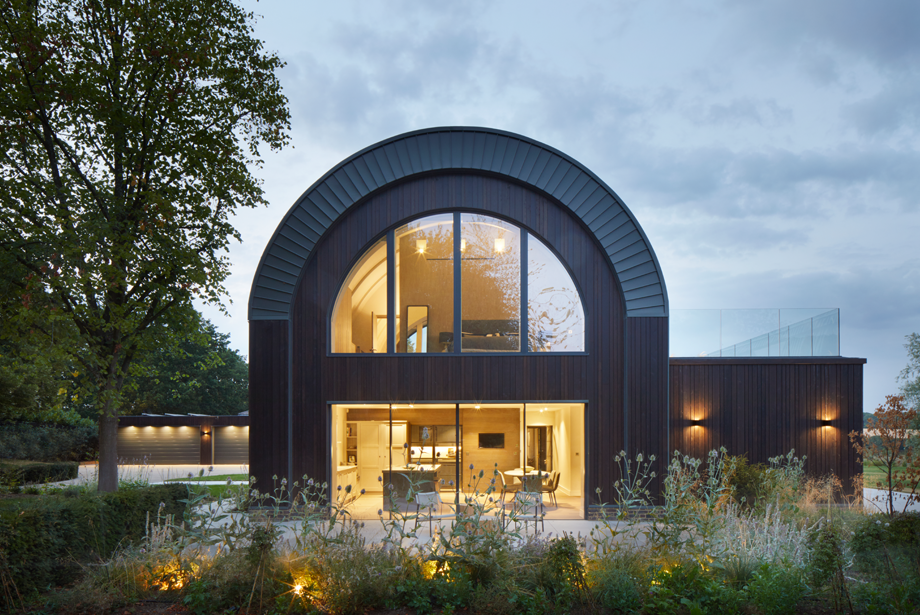Ludgate Barn, a contemporary home designed by Clear Architects, was recently featured in Grand Designs magazine. The project, which involved the replacement of a rundown agricultural building with a striking new house in an area of Green Belt, was featured as an in-depth case study in the March 2019 issue of the publication.

Planning expertise
The article follows the homeowners’ journey right from the initial design process through to the successful completion of the project. As the barn-style dwelling is situated within an area of Green Belt, sensitive design that adhered to the specific criteria of the designated zone was essential. Thanks to Clear Architects’ excellent track record for gaining planning permission in Green Belt areas, the practice’s founder and director, Melanie Clear, was brought in to handle the design for the scheme.
In the article, homeowner Patrick Miller says: “Melanie’s designs are very inviting but modern. Her knowledge of Green Belt regulations was vital. I knew she’d make a cool home for us.”
Clear Architects are specialists in negotiating the planning process and have a 79% success rate for Green Belt projects. For more information on how they approach this complex aspect of any home building project, visit their Planning page.
Melanie Clear says: “Patrick called me and told me he had a site that needed some creativity. He showed me the existing barn, which faced the road to the north and the countryside to the south.”
She continues: “He told me he wanted something new, built to a very high specification. Although he gave us carte blanche for the design, we needed to work within the old barn’s footprint and design something that would have minimal impact on the surroundings, to comply with Green Belt rules.”
Contemporary design
The resulting home is an eye-catching steel frame, curved roof building finished in timber boards. Zinc cladding was used for the roof and rainwater system to establish a sleek, cohesive aesthetic. The gable ends and rear wall of the structure feature expansive swathes of glazing, allowing natural light to penetrate deep into the heart of the property.
According to the article, homeowner Patrick is delighted with the outcome of the scheme. He says: “It’s an unusual house but I think we’ve got the balance right between intriguing and modern.”
Start your own design and contact us today.
Clear Architects also developed the design and successfully attained planning permission for Forest Rise, another property situated on Green Belt land. This scheme encompasses the dramatic remodelling and extension of a characterful period property.



