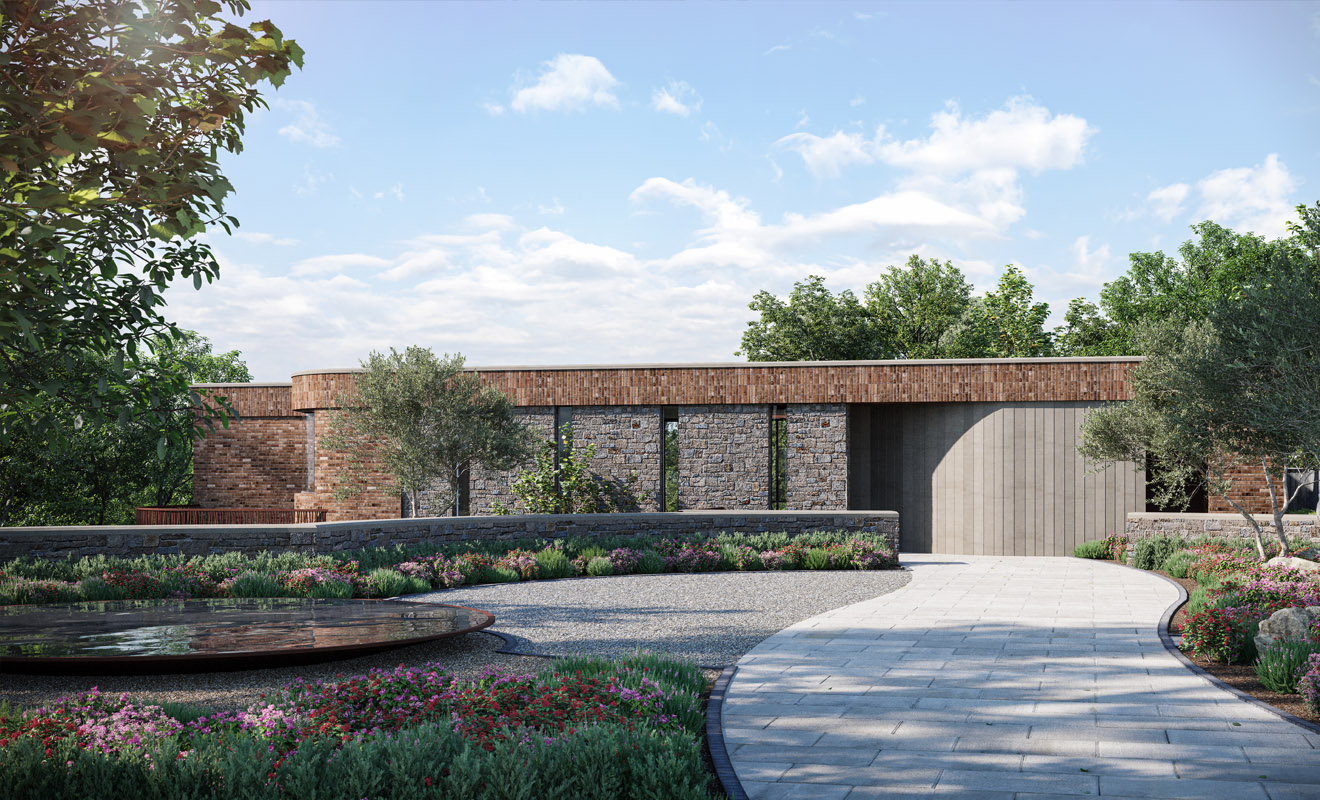We are ecstatic to have received planning approval for our project Mulberry. A truly exceptional scheme and one that signifies the practice’s creativity, expertise and ambition.
Our London Architects proposed that the existing house was demolished as its construction was of poor quality, inefficient on energy loss and unsympathetically designed with no merit in the Conservation Area. We wanted to make a one-off statement house and pavilion, demonstrating outstanding design, that blends discreetly with the surrounding Green Belt landscape, mimicking the contours of the local topography.
The front, north facing entrance appears single storey, with minimal design and openings. The true scale and ingenuity of the house reveals itself at the rear, maintaining the appearance of a two-storey dwelling with a hidden lower ground floor. The organic curved form with contemporary detailing of traditional materials, reduces the visible mass of the building which is further hidden due to the existing mature landscaping. A subterranean Pavilion with swimming pool is open on two sides and will be an oasis secluded from civilisation, to sit, relax and enjoy the ponds (formed as part of the water management of the site) and wider landscape of the forest beyond.
The design works hard with the technology, utilising the energy of the sun, the water and the earth. This synergy is facilitated by vertical ground and air source heat pumps, solar panels, electric vehicle charging, sustainable drainage systems, and sustainable and efficient construction methods.
Mulberry is a good example of the use of Green Belt planning loopholes and strategy. The proposal in numerical terms is much larger than the original building it is to replace, however with some well-placed applications being approved, we could demonstrate how the existing building can be extended and altered. It was then possible to present a new application for a replacement home that whilst in appearance on drawings appeared similar in scale, was in fact much greater in size. The approved replacement house was over 300% larger that the original. This was achieved through use of topography, incorporation of operational net zero to justify orientation and the bringing forward of vital landscape features interacting with the proposal in a holistic manor to showcase a ground breaking design within a sensitive location, of not just the green belt but a conservation area.
Mulberry is a ground-breaking piece of architecture. A truly special home for our clients that proves that Net-Zero is an attainable standard. We hope it will be the first of many, and inspire future homes to excel to this level of architecture.
View the full project details Here.



