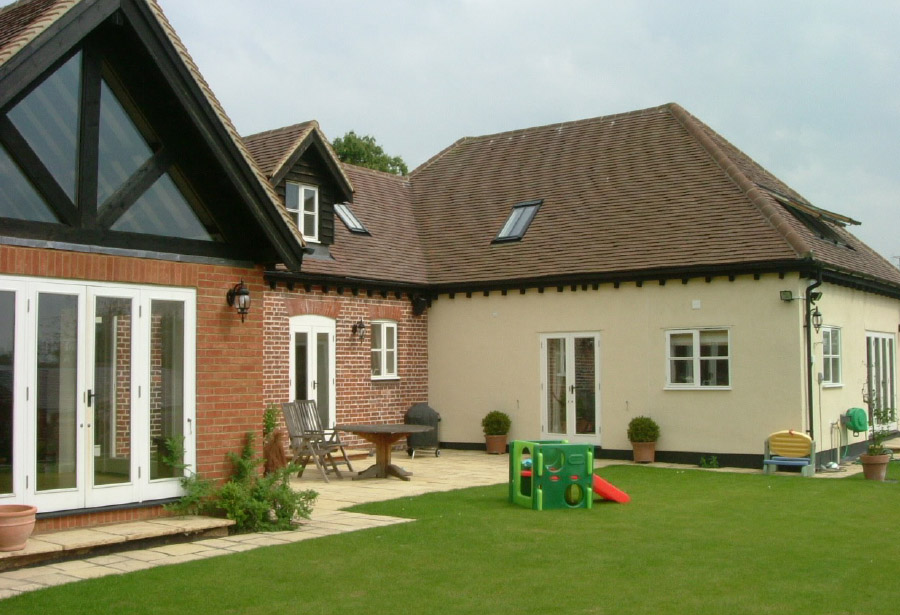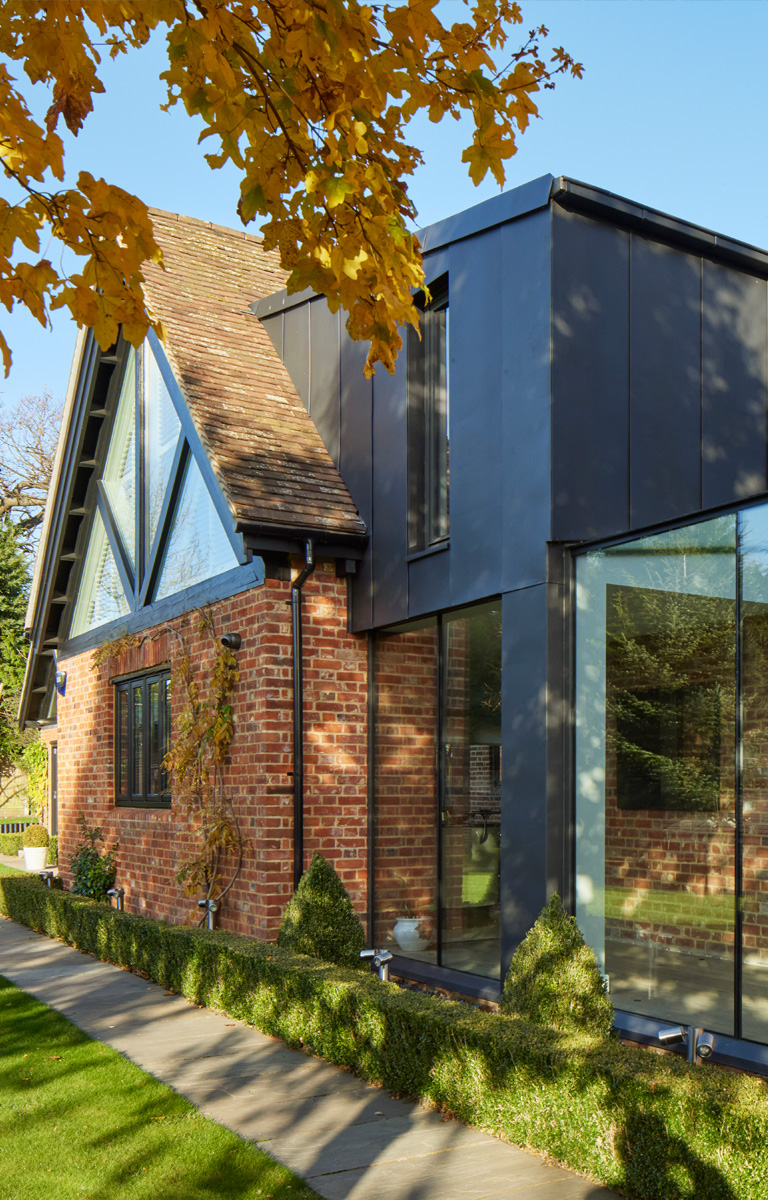The Stables
Enhance and Refine
A full refurbishment including alterations to a previously converted barn within the Green Belt
What We Created
The Stables, a secluded building that was originally part of a farm, is the result of numerous design and construction phases. We have been involved on two separate occasions over a 15 year period and our expertise has helped to dramatically and consistently improve this converted barn located within the the Essex Green Belt.
Working with different clients and their wants alongside changes in the construction industry and planning over time, we have ensured (on both schemes we have created) we have pushed the boundaries of design allowed.
The first floor spaces were previously restricted on head height and therefore usability due to the original roof shape and narrow timber clad dormers added in 2001. As part of the latest proposal, we realised we could change this due to different planning policies unlike before. We devised an individual longitudinal dormer that extends from the new luxury master suite towards the landing area, completely redefining the first floor.
With this last phase of development we have created the largest home possible within the parameters of Green Belt policy.
-
Location
Epping, Essex -
Size
385 square metres -
Status
Completed February 2021 -
Cost
Undisclosed
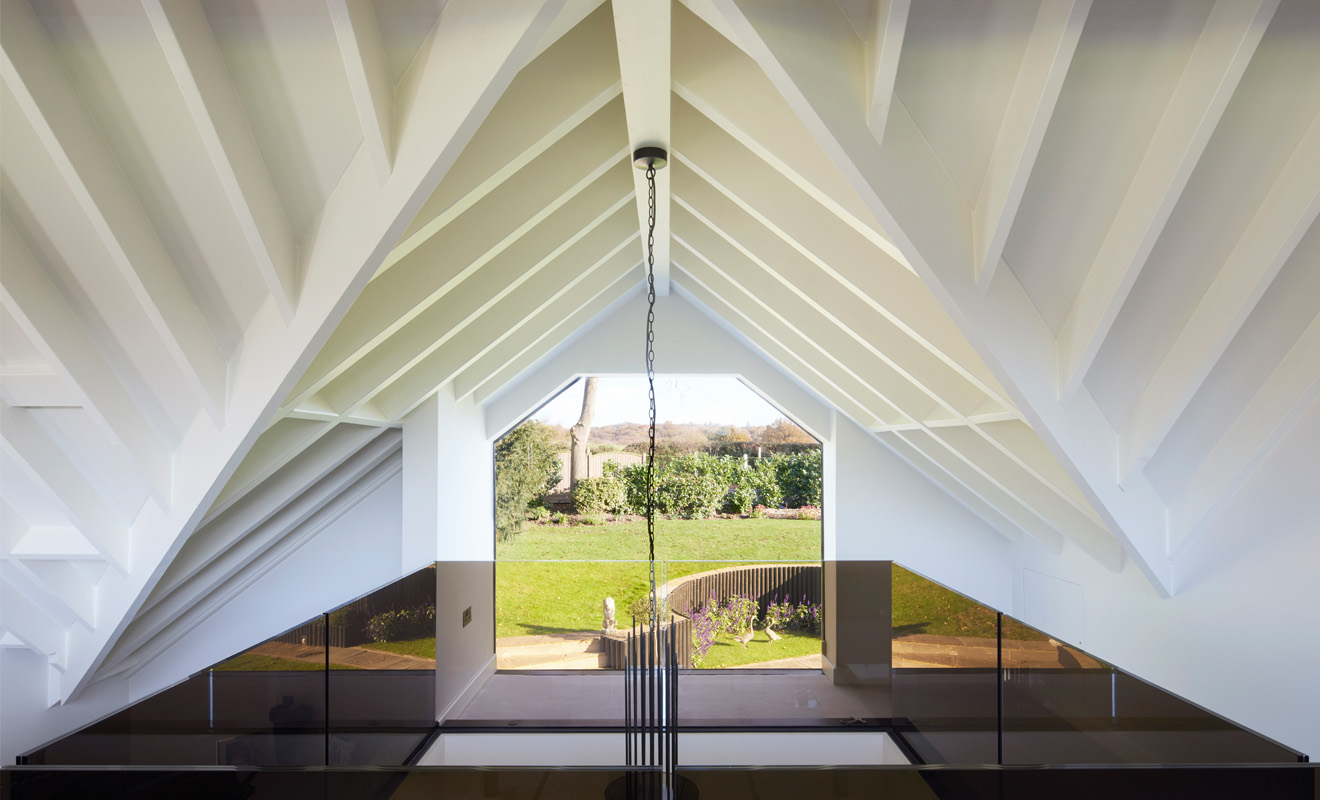
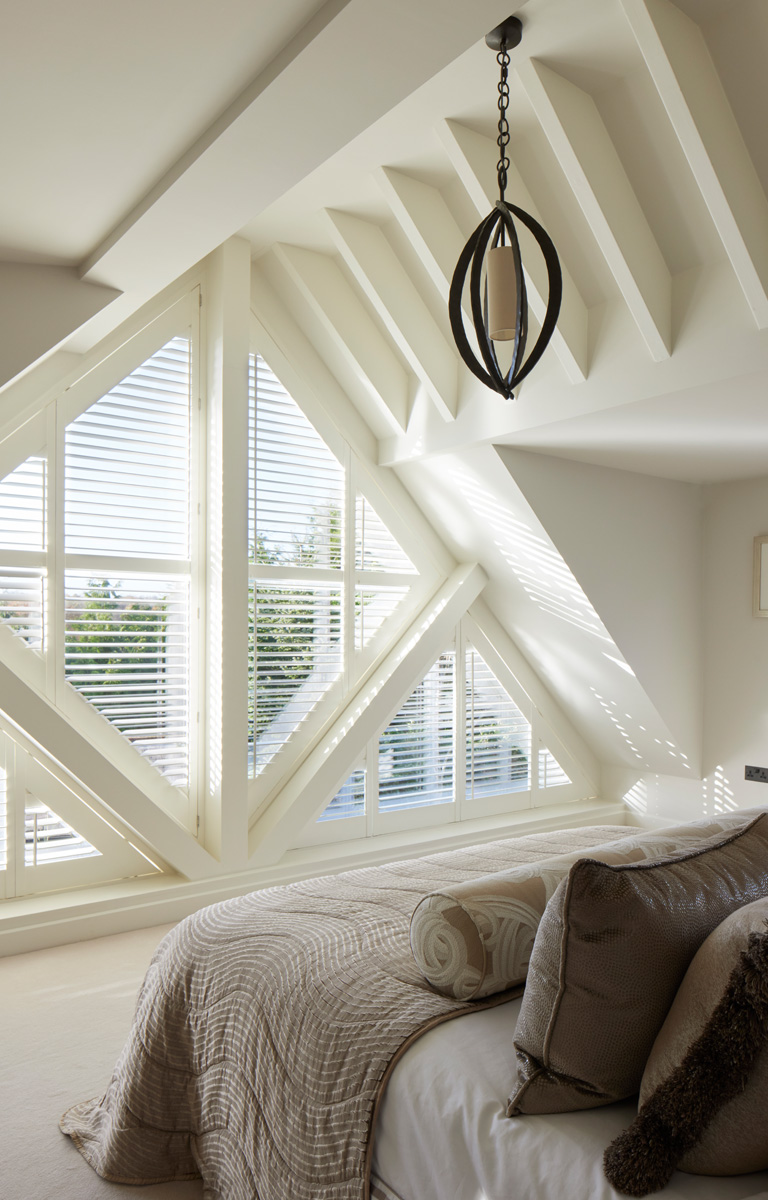
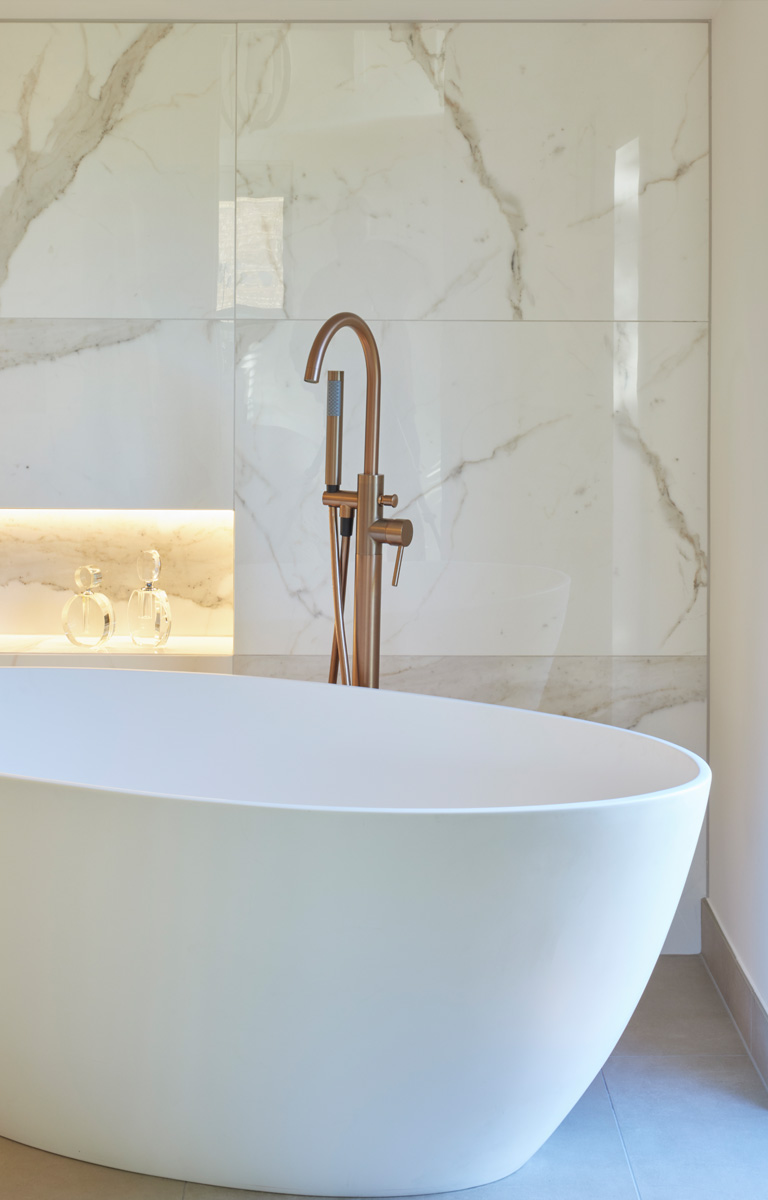
A feature double height entrance hall with a glazed gable window at first floor will illuminate the newly located core. The inventive void (previously a small bedroom from our first scheme amendment) has been framed with a smoked glass balustrade to the first floor complementing the colour palette chosen for the interior design.
A luxury master suite has now been created with a modern zinc clad dormer that redefines the use of first floor spaces. The traditionally inspired glass gable from Phase 1 frames the expansive views of the grounds. The sense of openness is further enhanced by the bedroom’s vaulted ceilings and part height dividing walls.
The contemporary glazed link (that we won on appeal in Phase one) was also revisited in Phase 2 and now gives the owners a wonderful seating area with dual aspect engaging the front and rear landscaped gardens. Exposing the existing brickwork internally gives the space a warm, homely feel.
The Stables Design Features
- Double-height main entrance
- Contemporary zinc clad dormers and contemporary extension
- Considered window openings to frame expansive views of the grounds
- Glazed ‘lounge’
- Re-use of existing structure and finishes with design upgrades
“Our most recent client loved the house, it´s architecture and location, however, it did not fully fulfil their requirements. The Stables was a challenge to achieve their preferred internal layout whilst complying with Green Belt restrictions. Our re-visit to the project was an opportunity to upgrade, enhance and complement with even better clever design both externally and internally. With well-considered and limited extensions to the roof and the re-thought link we have a created a scheme that takes this wonderful project to another level”
Bruno Larrarte, Architect
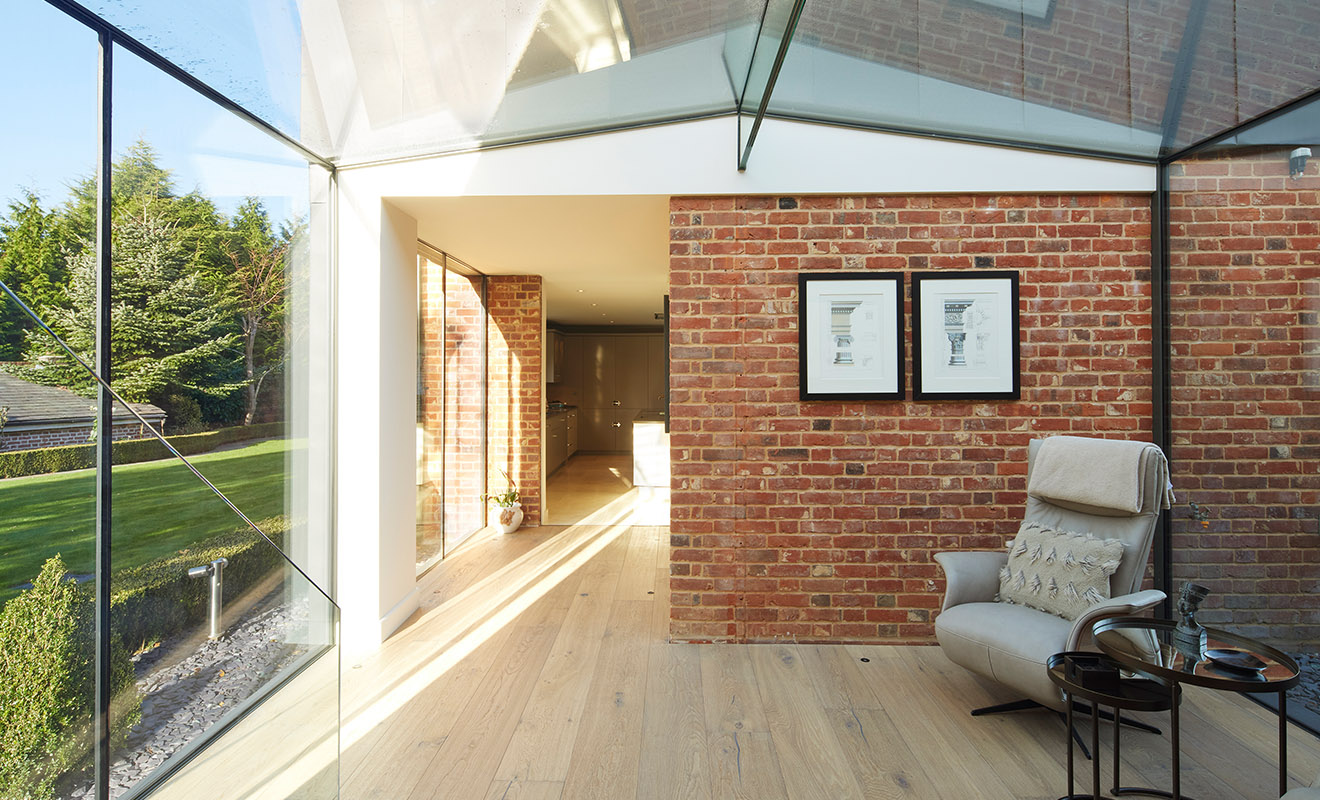
The Existing House
