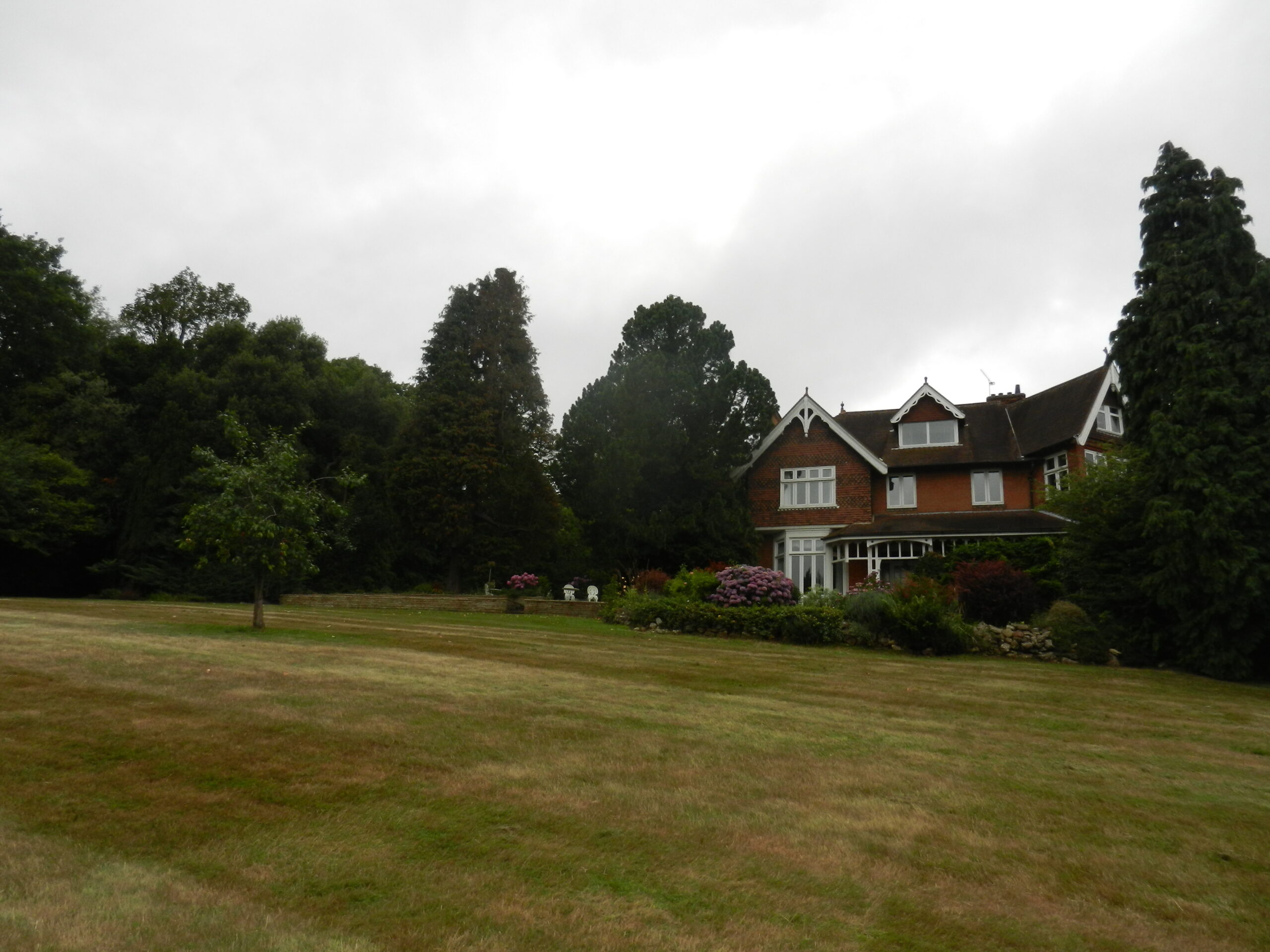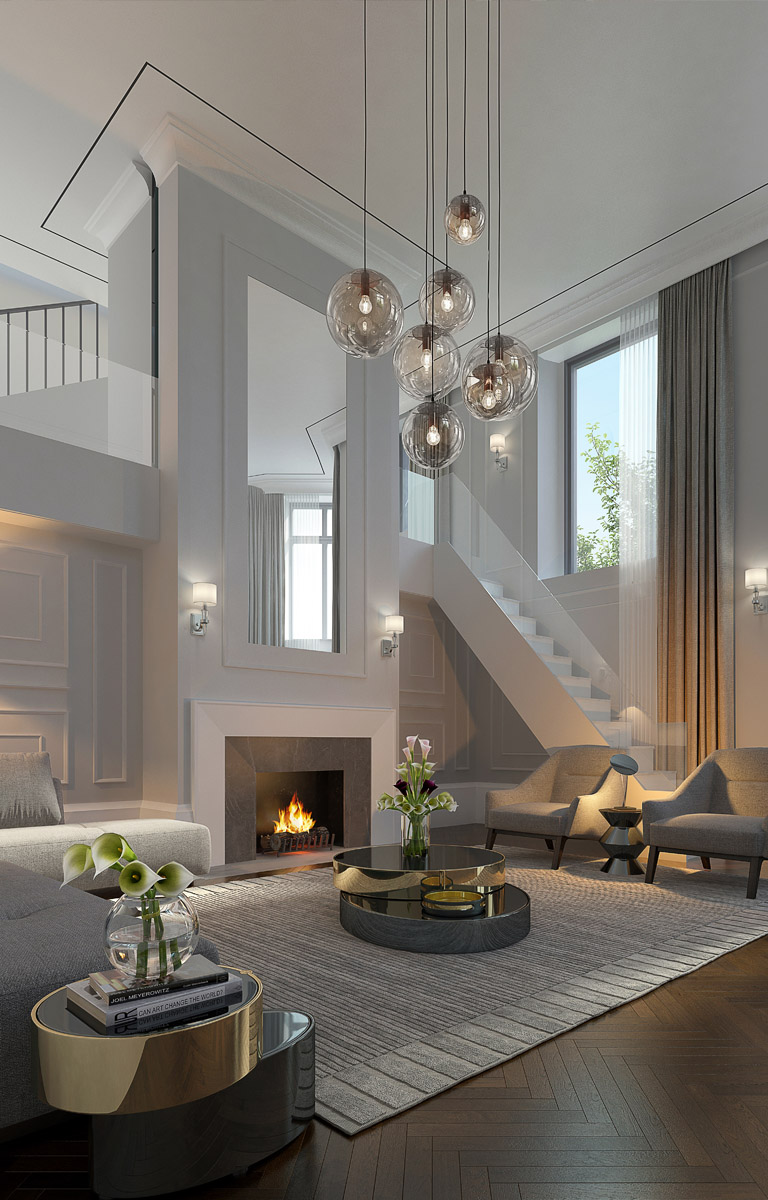The Gables
Landscape, Architecture and Refurbishment in One
Our design solutions to this grand old beauty serve the needs of the family who now live here including sustainable heating
What We Propose
The project consists of three separate components, the addition of two extensions: a partially-subterranean pavilion extension, which will house a swimming pool and wellness centre, and an extension that will wrap around the rear of the house. The second element is the development of a new garage and an annexe for the family’s grandparents to live in, replacing some old stables.
The property currently features several poorly-conceived extensions, which have been added over time and are to be removed on this complete overhaul.
There are many features unique to the property and we have embraced them; allowing the design to meld old and new to the best of architectural standards.
Currently under construction with anticipated completion 2023.
-
Location
Essex -
Size
517 square metres -
Status
On Site - September 2020 -
Cost
Undisclosed
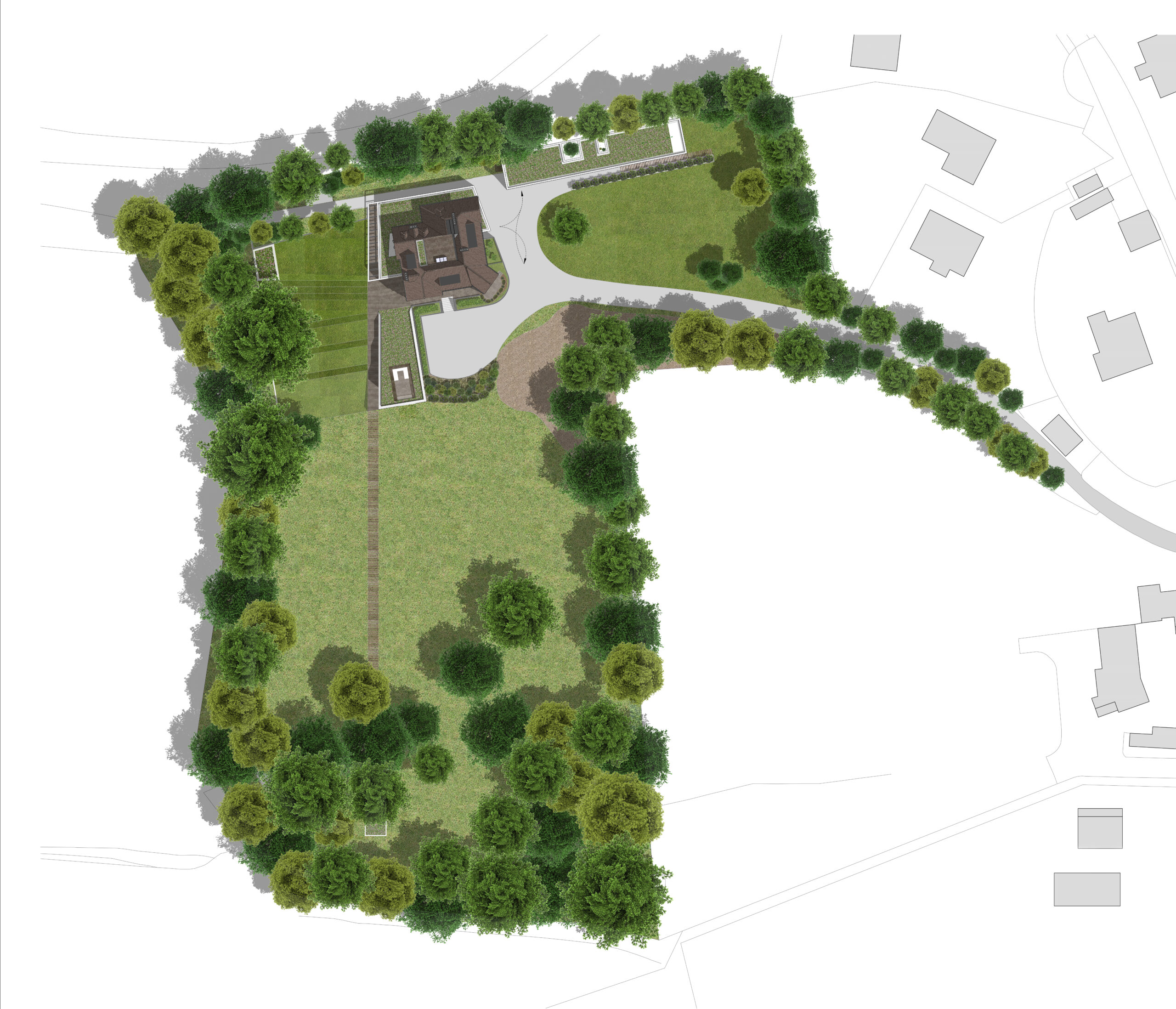
Situated within an area of Green Belt, it is important for the design to enhance the house’s visual appeal and blend with the leafy setting.
Keen to take a modern approach in terms of architectural style, the owners’ priority is to create a new home that will complement the generous proportions of the original dwelling. The project also seeks to establish a bright, light-filled interior.
Our proposal aims to enhance the visual appeal of the building via the creation of a contemporary extension that forms a modern complement to the house, rather than an architectural pastiche.
The pavilion-style addition will have smaller proportions than the existing extensions so that it sits subserviently against the main house. The addition of the new swimming pool zone will also open up the opportunity for the interior layout to be improved so it can better suit the requirements of the family.
The Gables Design Features
- An extension that is subservient in terms of its proportions to, and relationship with, the original house maintains the grandeur of the original property
- A partially-subterranean pool pavilion will provide a subtle addition to the original property
- A strong example of ‘old meets new’ architecture
- The grandparents’ annexe will allow different generations to live harmoniously alongside one another
- The exterior materials palette for the new structures will provide a contemporary complement to the original building
- A proposal to drop the existing ground floor to basement level allows for a voluminous double-height lounge
- Energy performance will be boosted by the installation of a mechanical ventilation and heat recovery (MVHR) system and air source heat pumps (ASHP) in the annexe and swimming pool pavilion
- Eco credentials will be enhanced via the addition of solar photovoltaic panels to the annexe
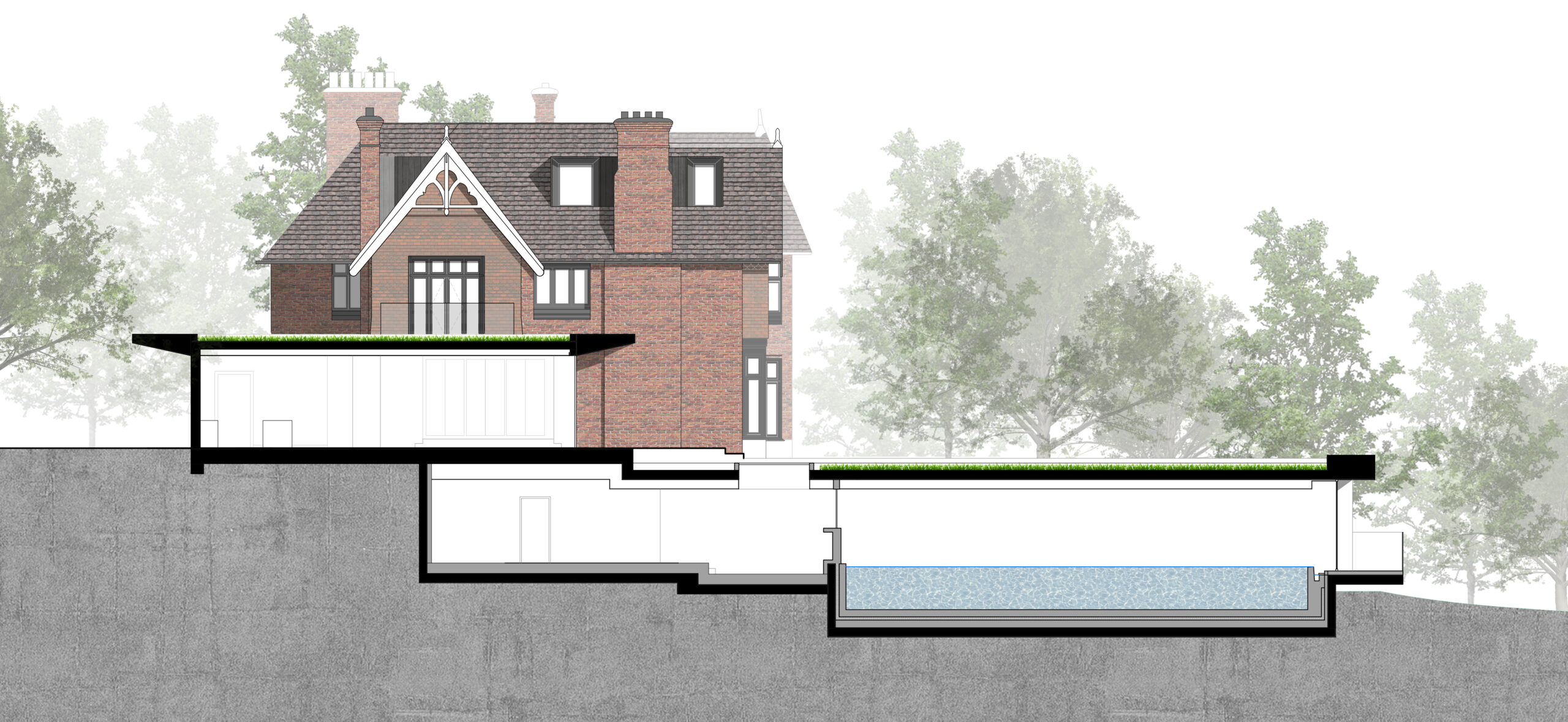
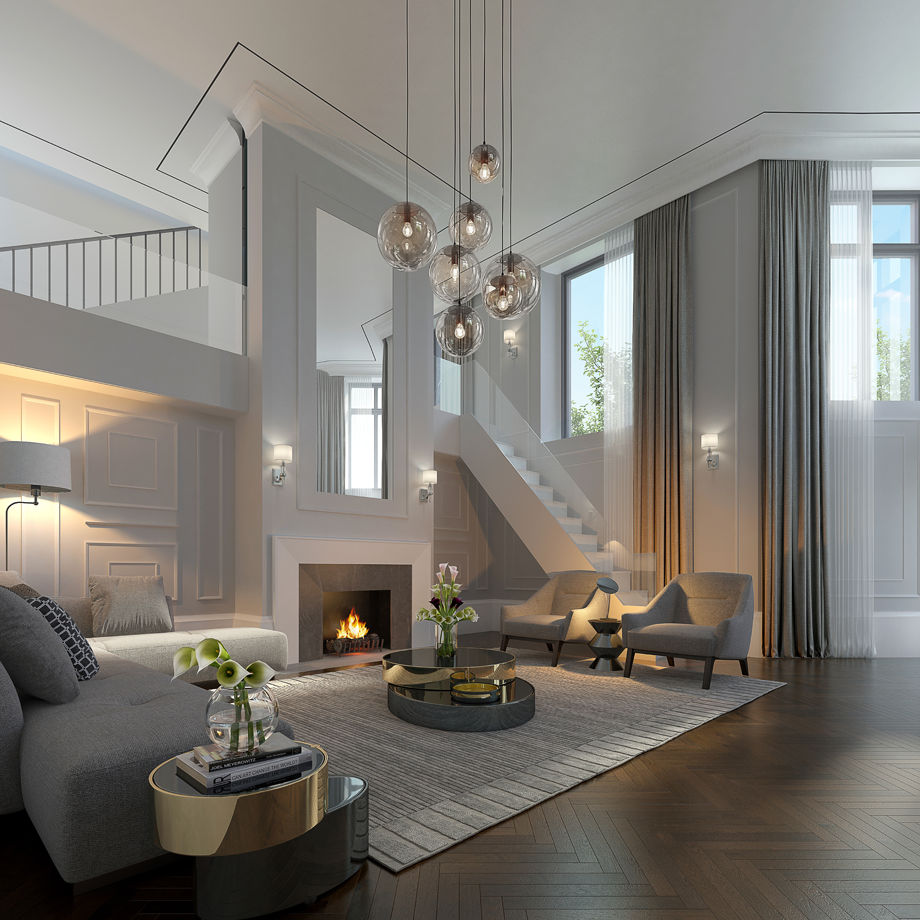
The Former House
