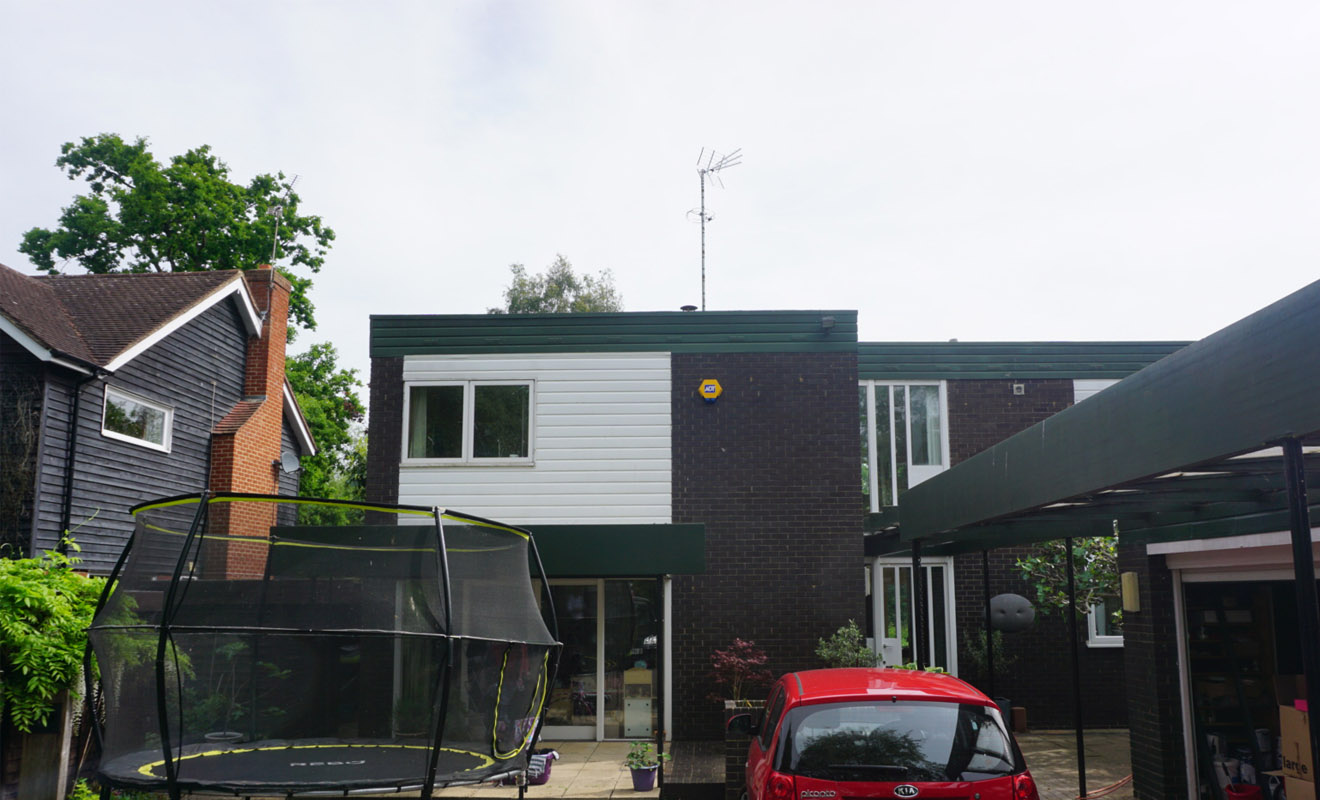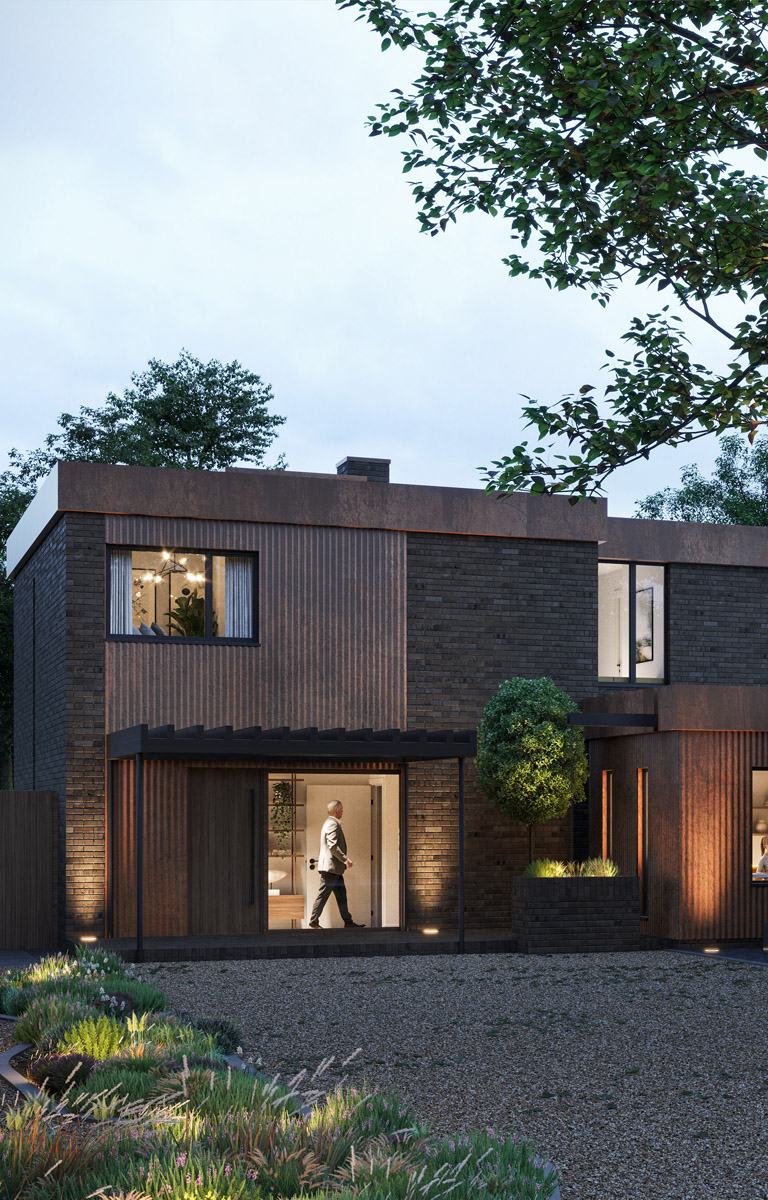House 212
Mid-Century Re-Work
Enhancing an architect designed mid-century house in a beautiful riverside setting
What We Propose
Challenged to make more space – we evaluated that of the existing. Sometimes you actually have the space its just not used in the right way!
Through evaluation of the existing house spaces, their location to the River Stort and the orientation of the house -we have provided a proposal that enhances without costing a fortune by converting the garage, the biggest space not being used. Allowing us to form a new ground floor.
Changed an existing large opening to house a grander entrance door with hallway, used the old doorway to connect the house to the garage with a new ‘dining’ link! With better reconfiguration of existing space to the first floor by way of re-locating doorways entering bedrooms, its like a brand new house!
-
Location
Roydon, Essex -
Size
207 square metres -
Status
Planning Approved Oct 2022 -
Cost
Undisclosed
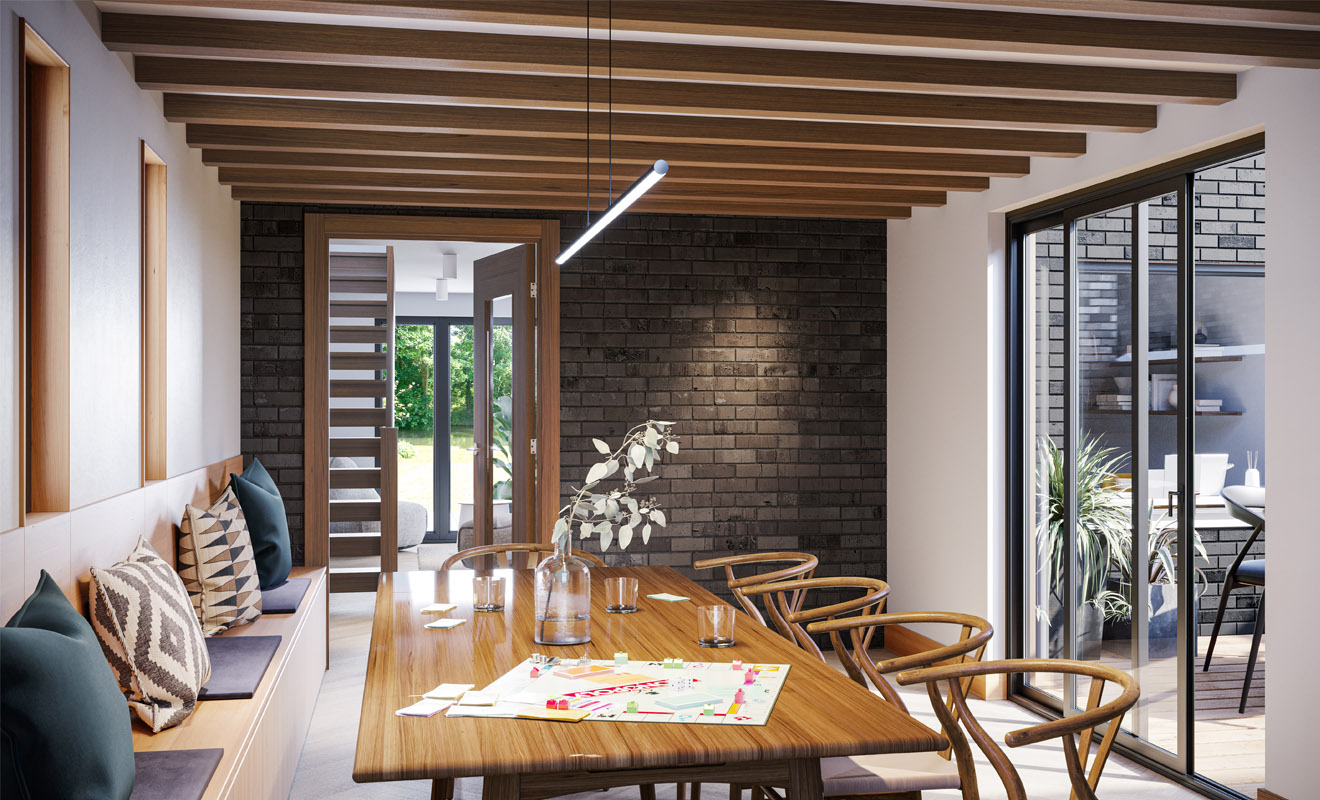
To avoid the flood zone, we left the back garden untouched. The proposed link connecting to the converted garage is at the front of the house, outside of the flood zone, thus ensuring a sustainable design despite climate change.
The tired existing horizontal cladding is replaced with a vertical cladding to bring a more modern design; working well against the existing charcoal brickwork.
We propose to re-use existing materials where walls have been taken down (bricks and timber) in the new extension, and cleverly blocking up openings with the same bricks. We are upgrading all windows to envelope the property with a fabric first approach, to reduce heat loss.
The existing boiler is replaced with an air source heat pump, supported by solar panels in the perfect position of a South facing flat roof.
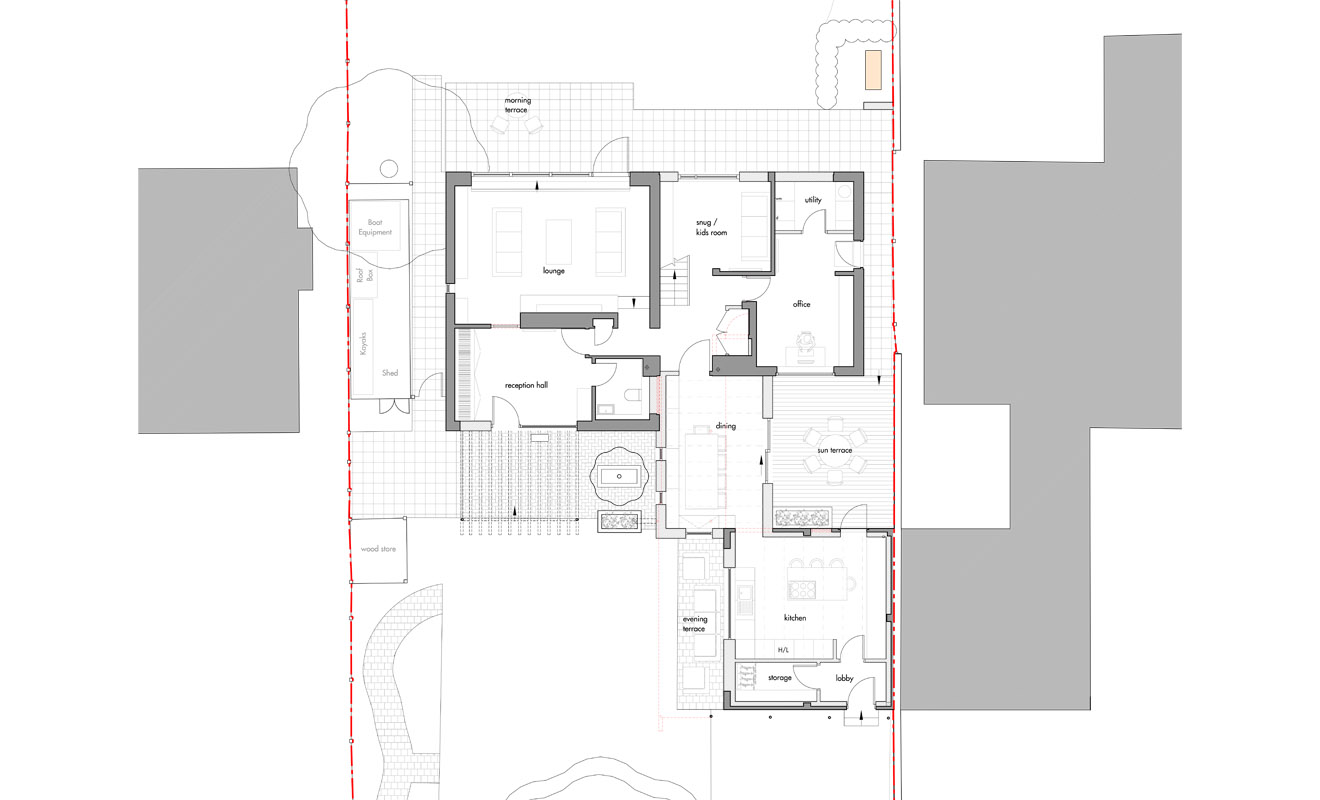
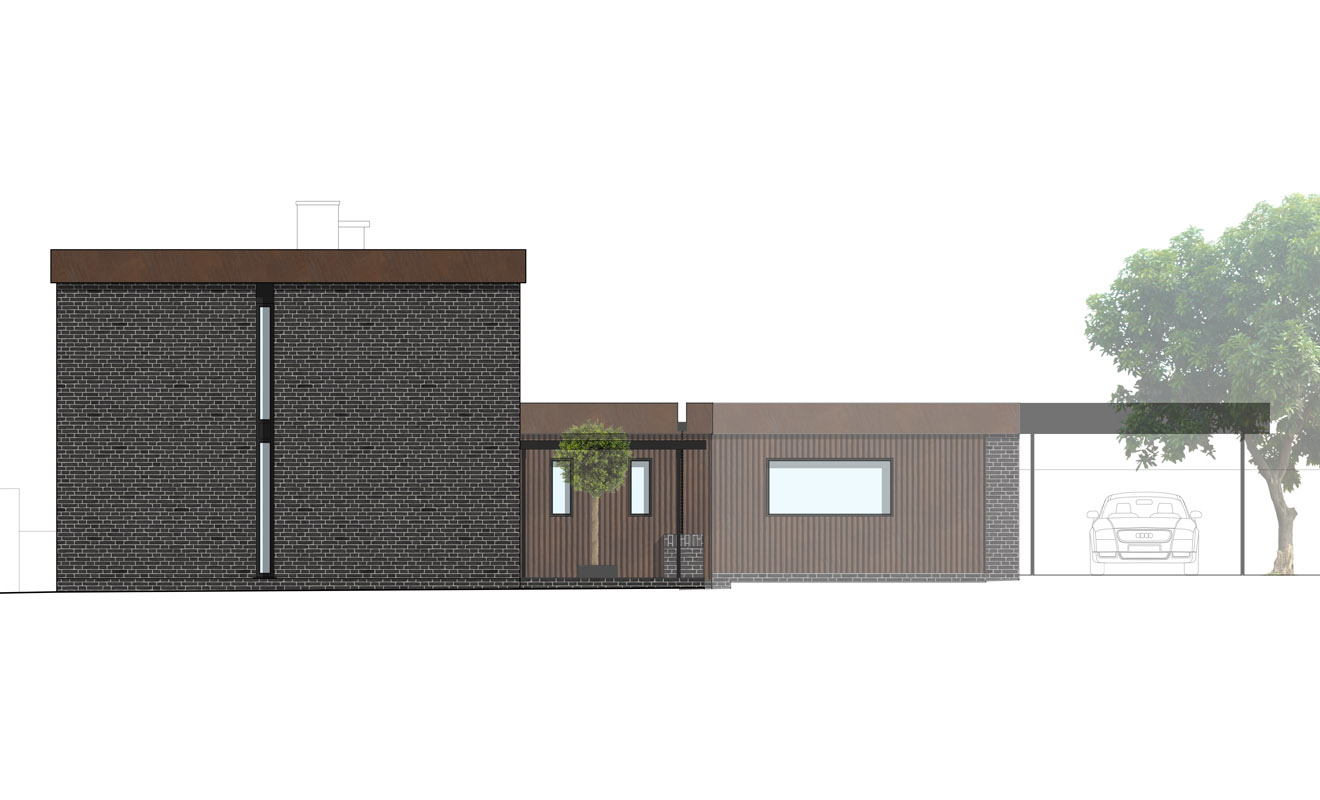
House 212 Design Features
- Mid-century house into a 21st century house
- Reconfigured existing layouts to create new spaces
- Reuse of building materials in proposal
- Upgrade of fabric to reduce heat loss
- Outdoor spaces proposed that follow the Sun’s path
The Existing House
