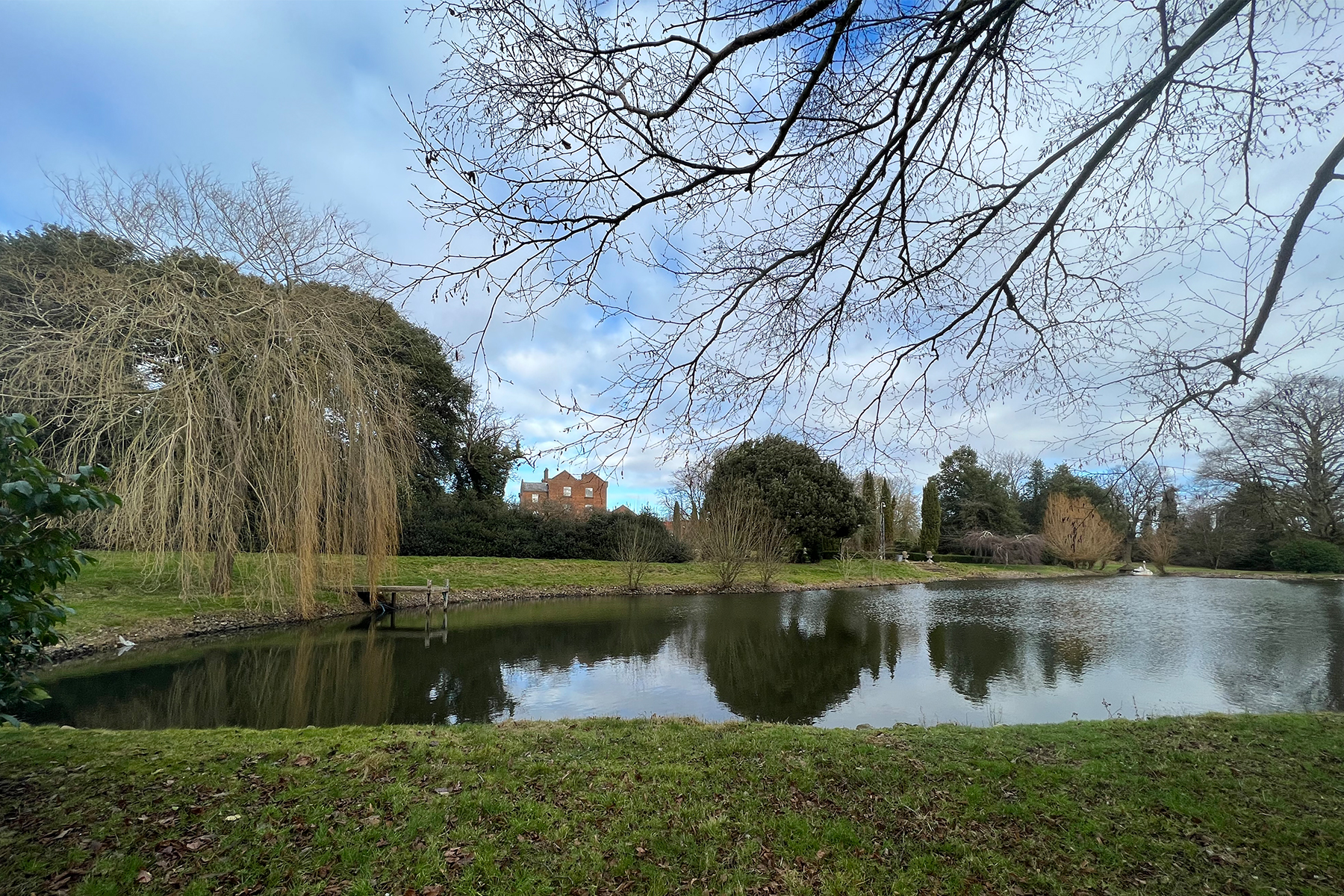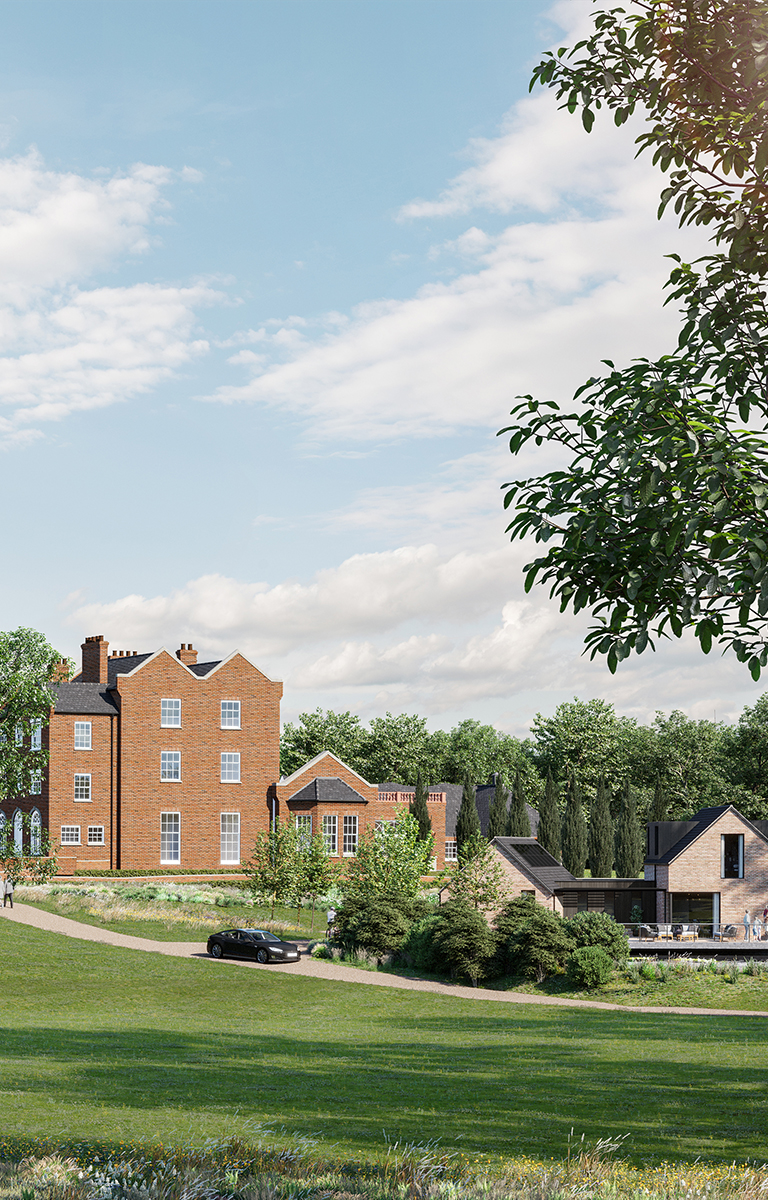Kimpton Grange
Net Zero
A Net Zero driven development with Bio Diversity Net Gain of 51% in Hertfordshire Green Belt
What We Propose
Our client approached us to ask – what can we do with Kimpton Grange (as it stood as an old vicarage in vast grounds with staff cottage)?
The existing landscaped grounds signified grandeur of a past era. The Grange itself had unique features and whilst not in its best state showed signs it could be stunning.
Our evaluation and subsequent master plan – took place over several years with our client. Our proposal encapsulates the existing buildings with new purpose, removes inefficient buildings and sensitively builds new buildings within the contours of existing landscape
(A similar project with planning permission granted is St Lawrence)
-
Location
Kimpton, Hitchin -
Size
2800 square metres -
Status
Planning Under Consideration -
Cost
Undisclosed
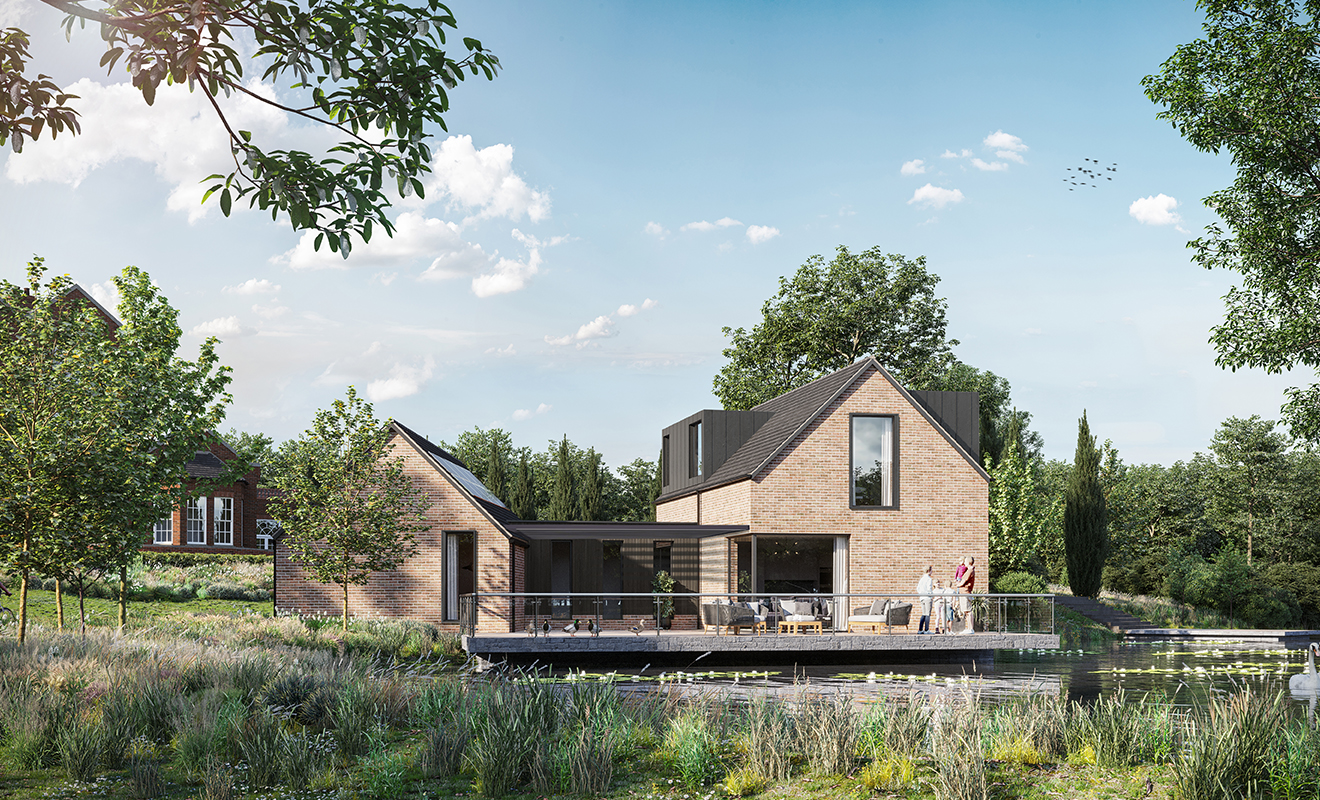
Rather than retain one incredibly large manor house, we felt it more efficient to convert Kimpton Grange itself, into 6 stunning apartments. The proposal takes on a sensitive and sustainable approach to the conversion, maintaining many of the internal walls, carved up creatively to form new abodes, bringing to life key features within the apartments like fireplaces or feature ceiling details.
The proposal will upgrade the performance of the building through insulation , new windows and ground source heat pump for heating (GSHP). In combination of the small external changes in restoring and re-pointing brickwork and refining the portico, will restore the building to its former splendor.
With Kimpton Grange itself, the linchpin of the scheme, an existing barn is removed, to provide a much better setting, a setting the vicarage would have had when originally built. The volume of these buildings has then be used to create 3 stunning lake houses and their roof materials, re-used on the 2 garden houses.
Each one of the lake houses has a traditional architectural form, nestled to relate to the topography of the site minimising excavation works, reducing the carbon footprint of the proposal. Each chosen location ensures, each house will perform to its best; by way of solar gain, and thermal efficiency – allowing each house to be operationally net zero.
The walled garden to the Lodge, did house greenhouses that are to be demolished – replaced with 2 unique Garden House taken from the forms of ‘outbuildings’ – built with timber frame.
The materials have been selected to relate to the existing Lodge whilst taking into consideration lifetime emissions. Locally sourced reclaimed brick and slate, re-use of the barn tiled roof tiles, will be used to reduce the carbon impact and ensure a sustainable construction.
It is proposed to build 4 affordable infill homes for Kimpton Village. They will be of traditional materials that will respect the locality by using vernacular palate.
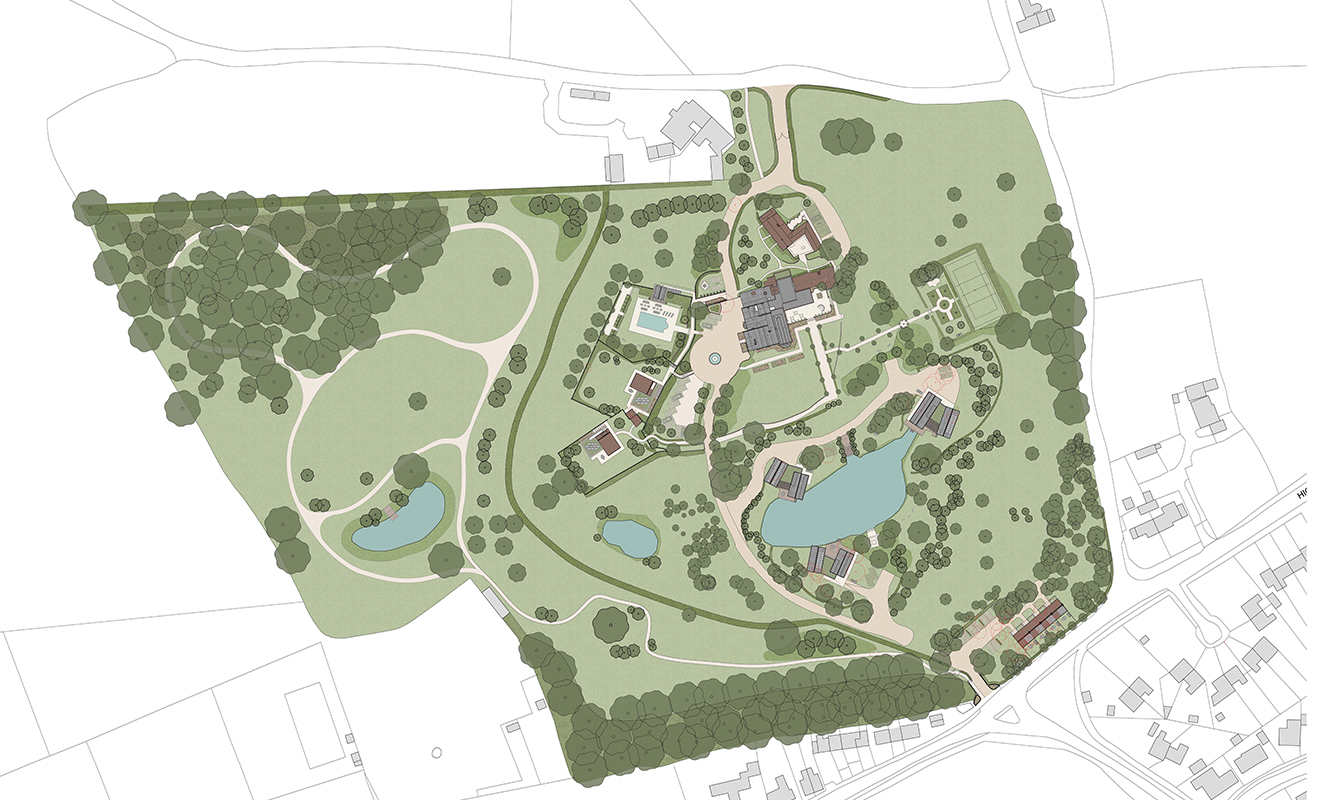
Kimpton Grange Design Features
- Aspirational Net-Zero homes – contributing to the Peatland Programme
- Architecture and landscape inspired from the heritage of the site
- Ecological and biodiversity exceeding national requirements
- Water Source Heat Pump technology with existing lake fed by natural River Kim
- Restoration of historic House into 6 apartments – with minimal fabric intervention
- Creation of public space for the village use
- Forest School for local Primary School
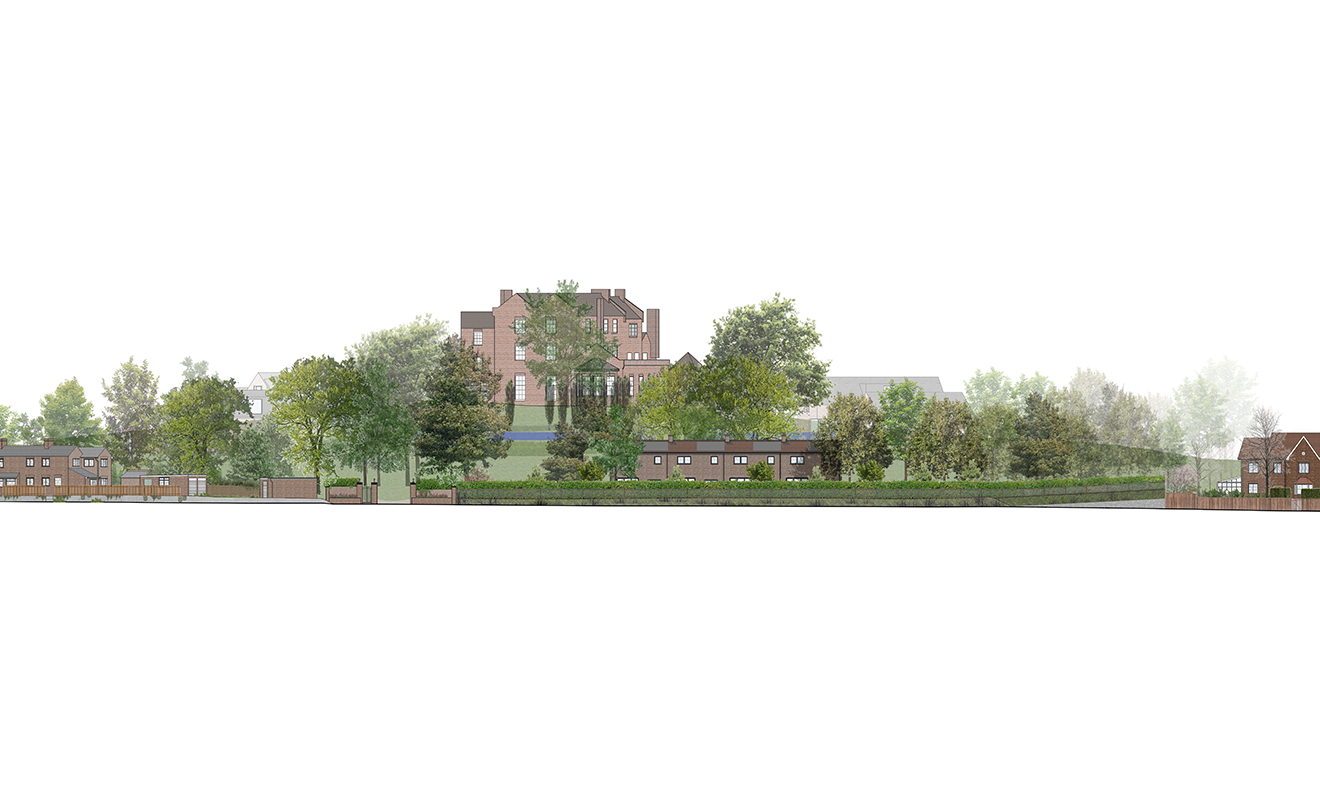
The Existing Site
