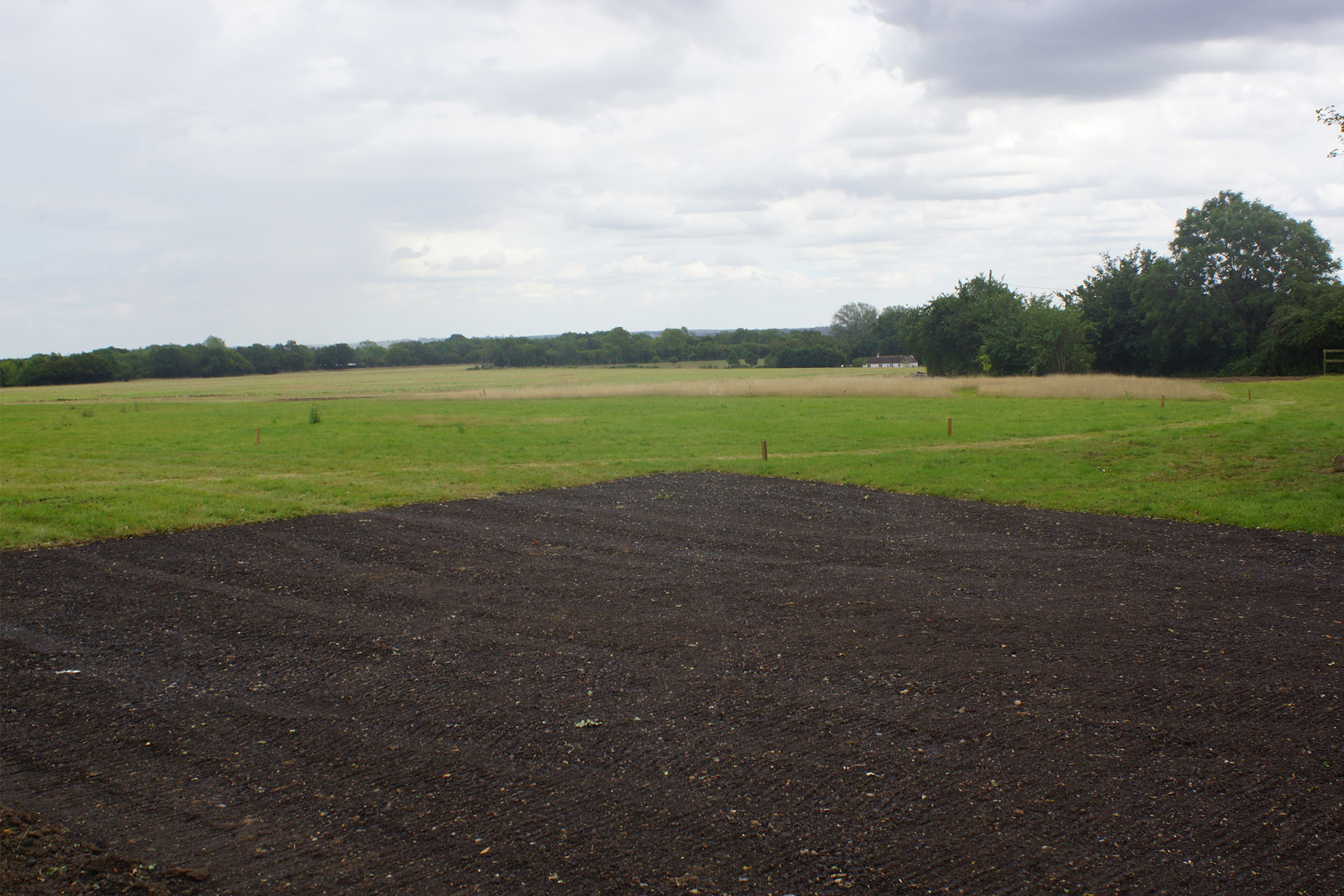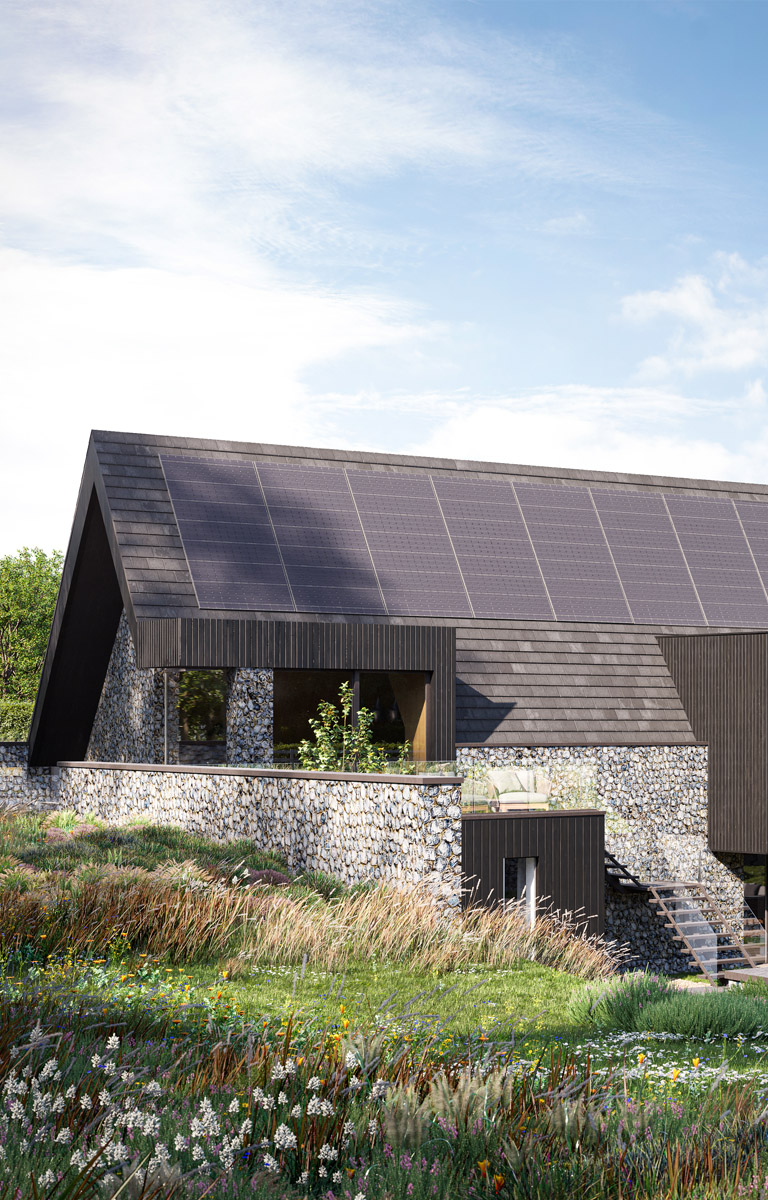Flint House
Paragraph 80 House
A Net-Zero carbon home of exceptional quality and design within the Green Belt
What We Propose
A practice first under the Paragraph 80 umbrella. A modern interpretation of an Essex farmstead derived from its immediate and surrounding context which we evolved with our thorough understanding of the environmental aspects of the site and the defining characteristics of the local area.
The site is a former paddock which has been owned by the client for over 30 years. They wanted a special place to retire – they wished for a highly aesthetic, sustainable house influenced by its rural location within Toot Hill Village that they could call home.
Creative interplay between the site, the building form and strong materials including chalk knapped flint and charred black timber, we feel we have created an exceptional piece of architecture that will exist in harmony with its rural setting. This unique home has been located for best energy efficiency with openings to maximise solar gains and the best views of the Essex countryside. Innovative renewable technologies harness natural energy of the sun, the water and the earth to help achieve a Net-Zero carbon home.
-
Location
Toot Hill, Epping Forest -
Size
300 square meters -
Status
Planning Under Consideration -
Cost
Undisclosed
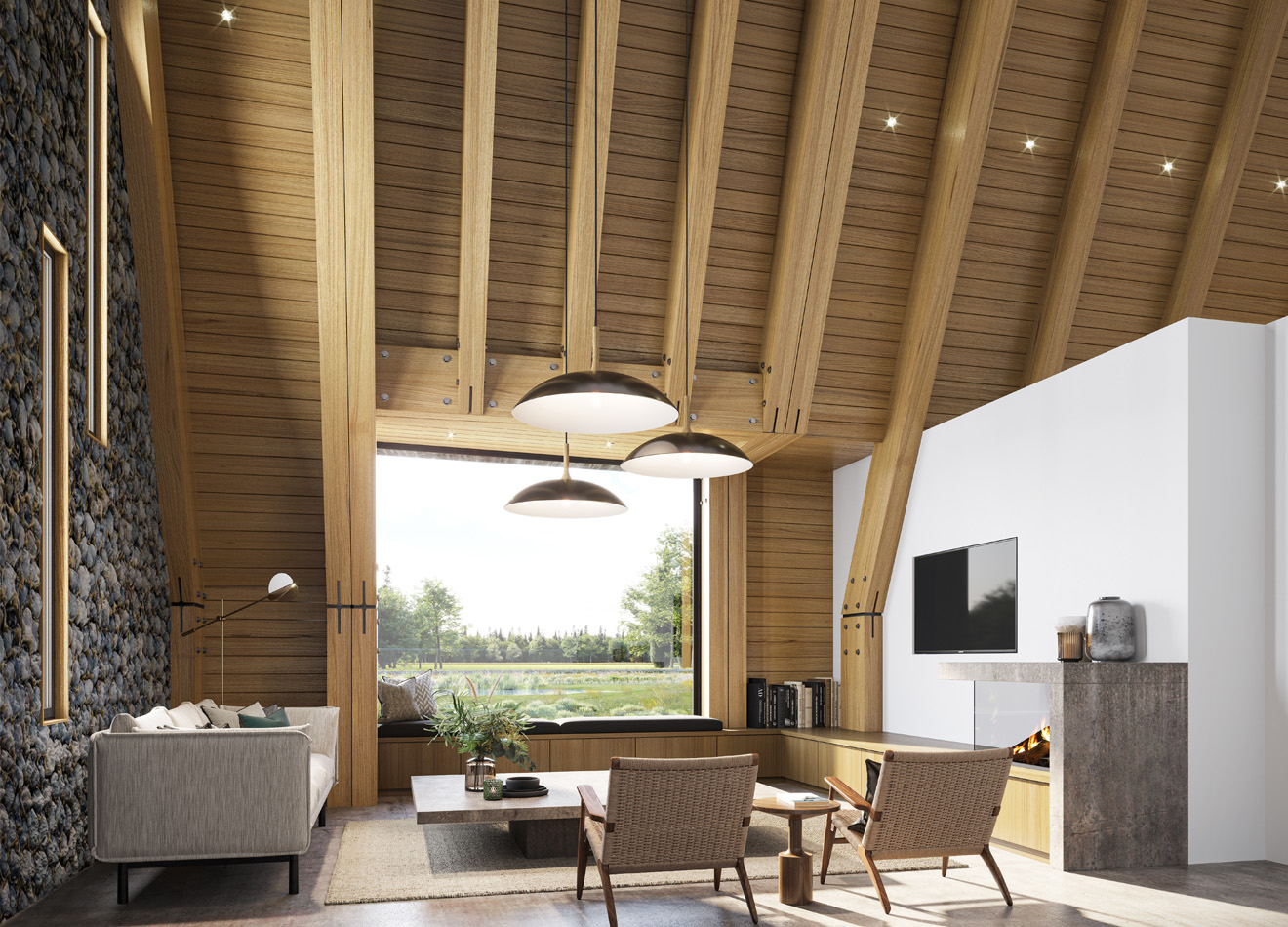
Flint house has been designed as a ‘one off’, based on the vernacular of an Essex Barn, with a steep pitched timber roof, linear footprint and contemporary projections. The drama unfolds as you walk through the front door, and you experience the open-vaulted Glulam beams & CLT panelled ceiling with a 6m high ridge beam. With generous open plan living and dining spaces, low-level internal walls and large triple glazed openings to the entrance level, the full extent of the theatrical roof is on show. Only when next to the proposal, would one see the cleverly cut away ground level to reveal the lower ground floor, home to four well-proportioned bedrooms and sunken, private terraces. Rich ornamental planting to flat areas and sloping banks provide privacy and softer outlook to lower-level bedrooms, and biodiversity enhancements.
The Net-Zero sustainable design was achieved by our expert design team including Qoda, maximising the site’s credentials, bringing forward this ambitious sustainable home.
The design works hard with technology, utilising the energy of the sun, the water and the earth. This synergy is facilitated by the water pond formed on site through its topography and land drainage. The water pond significantly enhances the ecology, whilst innovatively generating heat via a water source heat pump to supply the house with space heating, passive cooling, and domestic hot water. The heating and cooling, as well as electric vehicle charging, will be powered by electricity generated via 42 solar panels. Sustainable drainage systems include rainwater harvesting and sewage treatment plant, meaning all drainage is dealt with on-site. The off-site sustainable hybrid superstructure of Glulam beams & CLT panels will help reduce wastage and build time, as well as the projects embodied carbon footprint.
Flint House is a ground-breaking piece of architecture in Epping Forest. A truly special home for our clients that proves that Net-Zero is an attainable standard. We hope it will the first of many and inspire future homes to excel to this level of architecture. We love it!
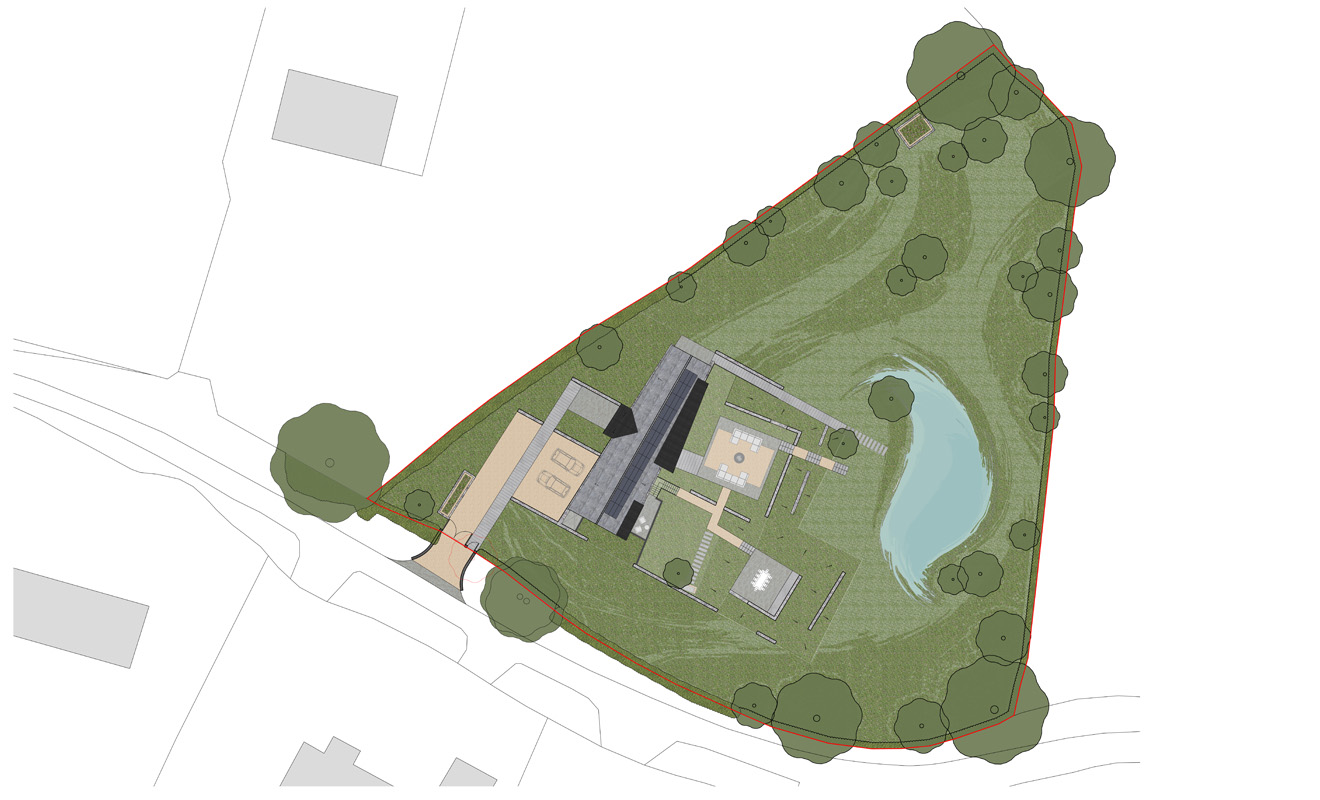
Flint House Design Features
- Net-Zero – no need for external energy utilities
- Architecture and landscape take inspiration from traditional Essex Farmstead
- Paragraph 80 application
- Strong external materials crafted locally, including chalk knapped flint and Shou-Sugi-Ban charred black timber cladding
- Enhances biodiversity with over 300% net gain over existing
- Sustainable timber structure acting as carbon sink and aesthetic
- Drainage dealt with onsite via sustainable drainage systems
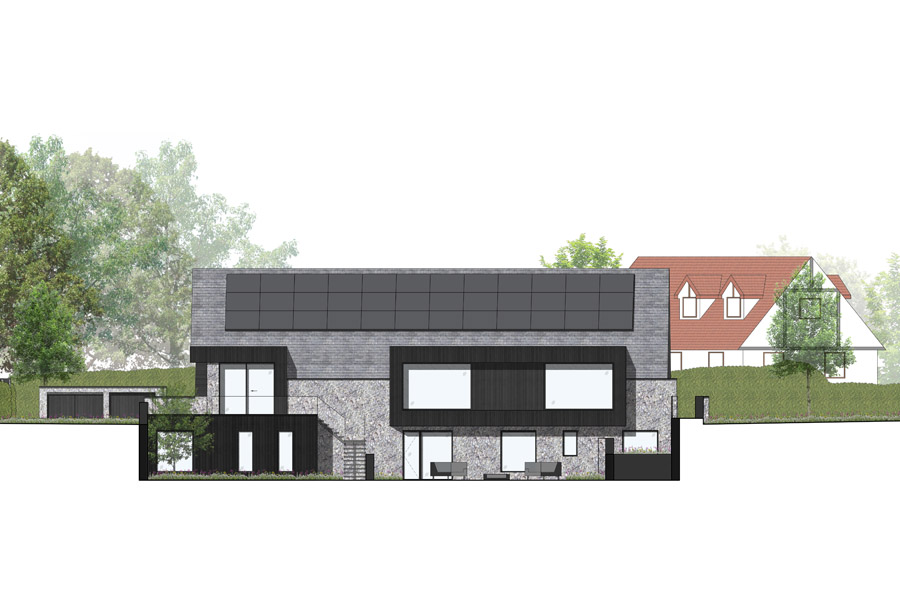
The Existing Site
