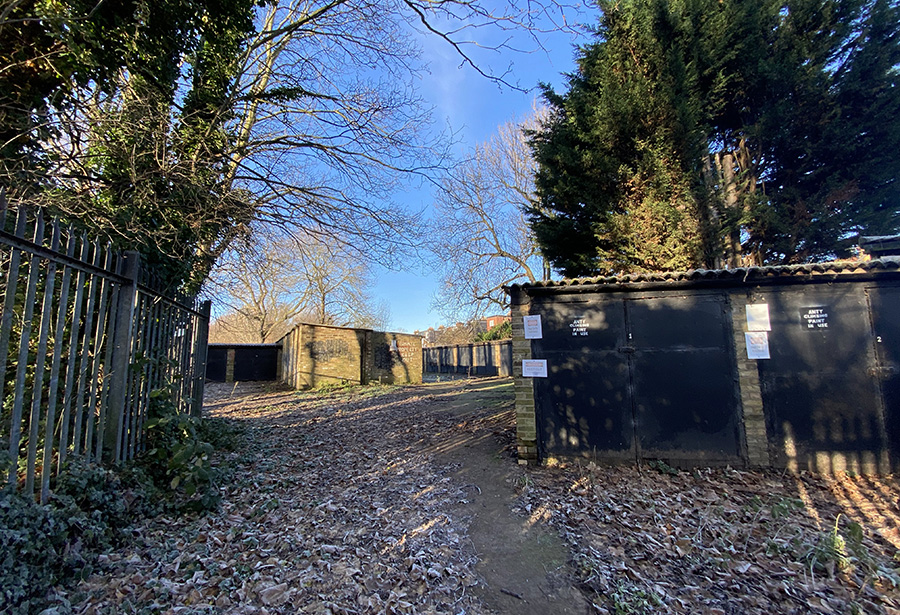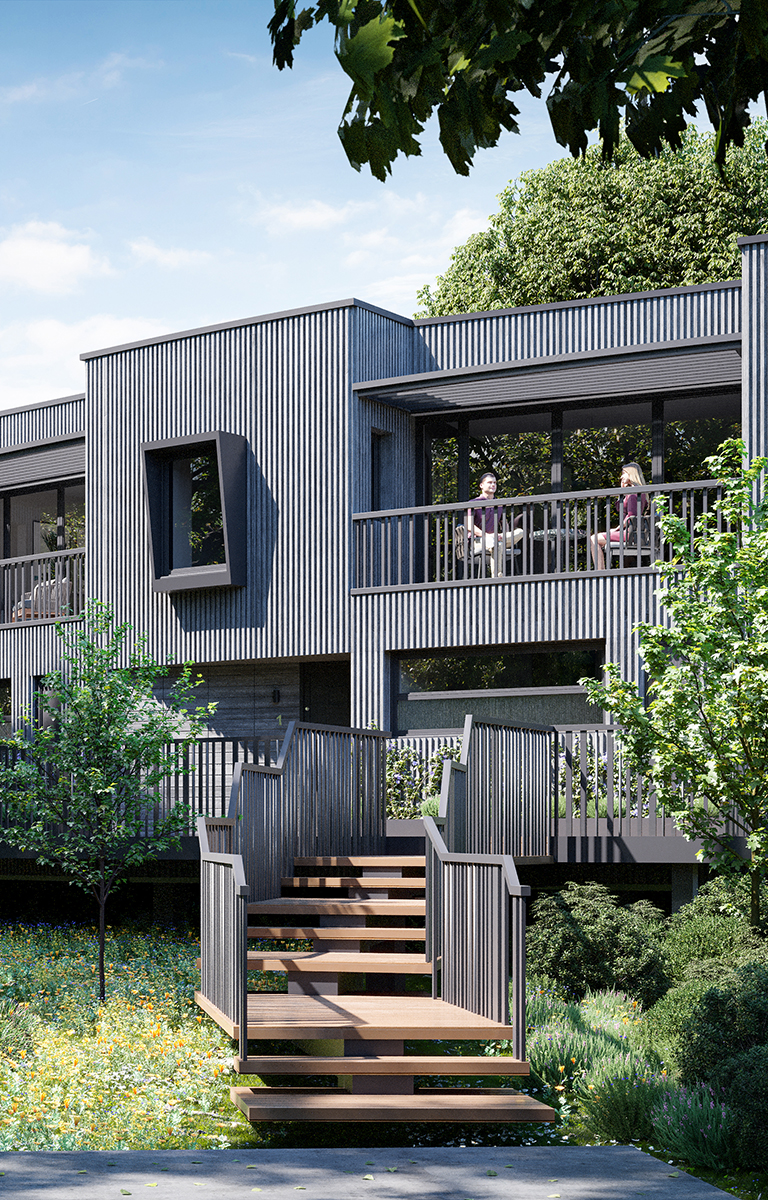Dwellers Ford
Urban Oasis
A site driven by a sustainable approach to both the architecture and the site itself
What We Propose
This project has been borne in collaboration with the London Borough of Waltham Forest through a mini Planning Partnership Agreement.
The site currently is derelict and because of its former use as 33 garages’ leeched contaminants into the water course.
Our approach was simple, lets use the constraints to form our design. Such constraints included:-
- Flood Zone 3
- Tree Protection
- Environment Agency 8m buffer zone
Whilst very limited in movement for the orientation of the new houses, we felt that an arc form was efficient in a fabric first approach, and with the site constraints, including any loss of light.
Through multiple meetings with the council we continued to develop the scheme with the other design team members including ecology, landscape and flood.
The 5 new houses are on stilts to help with the flood zone and tree roots.
(A similar project with planning permission granted is Coach Yard).
-
Location
Highams Park, East London -
Size
100+ square metres per unit -
Status
Planning Approved Jan 2024 -
Cost
Undisclosed
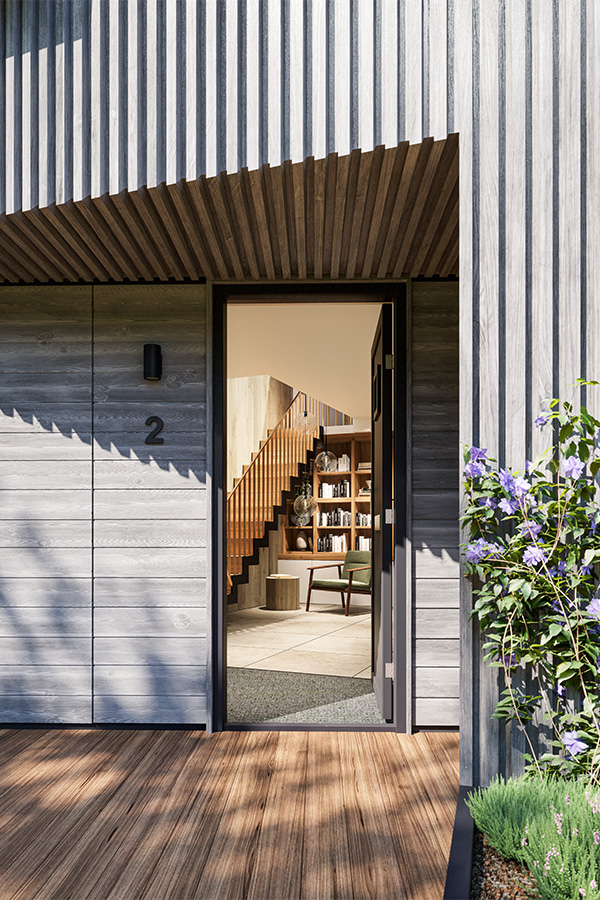
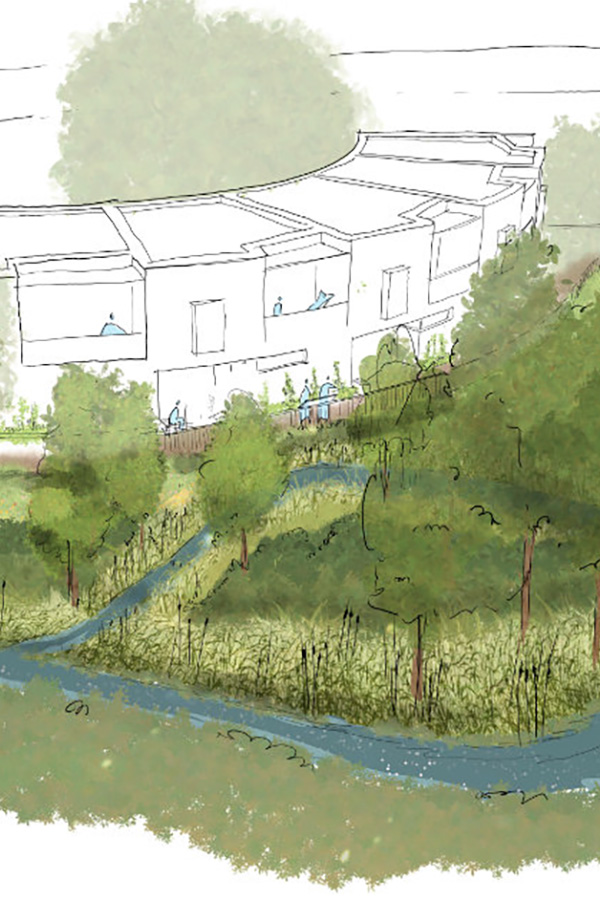
Dwellers Ford Design Features
- Optimised fabric performance through offside modular construction, reducing the demand for energy at source
- High performance windows and doors
- Passive solar shading
- Air Source Heat Pumps hung from the structure for heating and hot water
- Energy produced by solar photovoltaics
- Intelligent lighting that work with levels of lux sensors
- Blue roof technology
- Re- wilding of current concreted land
- Cleaning up the River Ching in removing contaminated water
- Creating a bio-diverse setting working with the existing trees
Incorporating blue roof technology, the holistic design allows development in Flood Zone 3, yet actually improves the management of surface water locally because of the development.
The proposal has been designed with a fabric first approach with Passive Haus principles.
Each 3 bedroomed house has a treehouse feel nestling into its surroundings and access by a raised walkway. The houses are ‘upside-down’ to maximise the stunning setting and cleverly overcoming overlooking issues. The houses are clad in Thermowood timber cladding, selected pre-greyed to ensure colour stability over time, and enhance that treehouse aesthetic.
One you have arrived via the ‘floating’ curved boardwalk, you enter into a double height stairwell with the principal bedrooms and bathrooms on the ground floor. The upside nature of the design allowed us to form a fabulous kitchen/dining and lounge with a separate third bedroom or workspace overlooking the newly formed species rich oasis, all the way to the banks of The Ching.
Our London Architects wanted the design to fully enhance the site, not only for the occupier but for those who live nearby.
The scheme is part of our ‘Small Homes Revolution’, proactively creating well-designed small developments on irregular sites which have existing infrastructure in place. These sites support the London Plan and help to create new unique homes for the future.
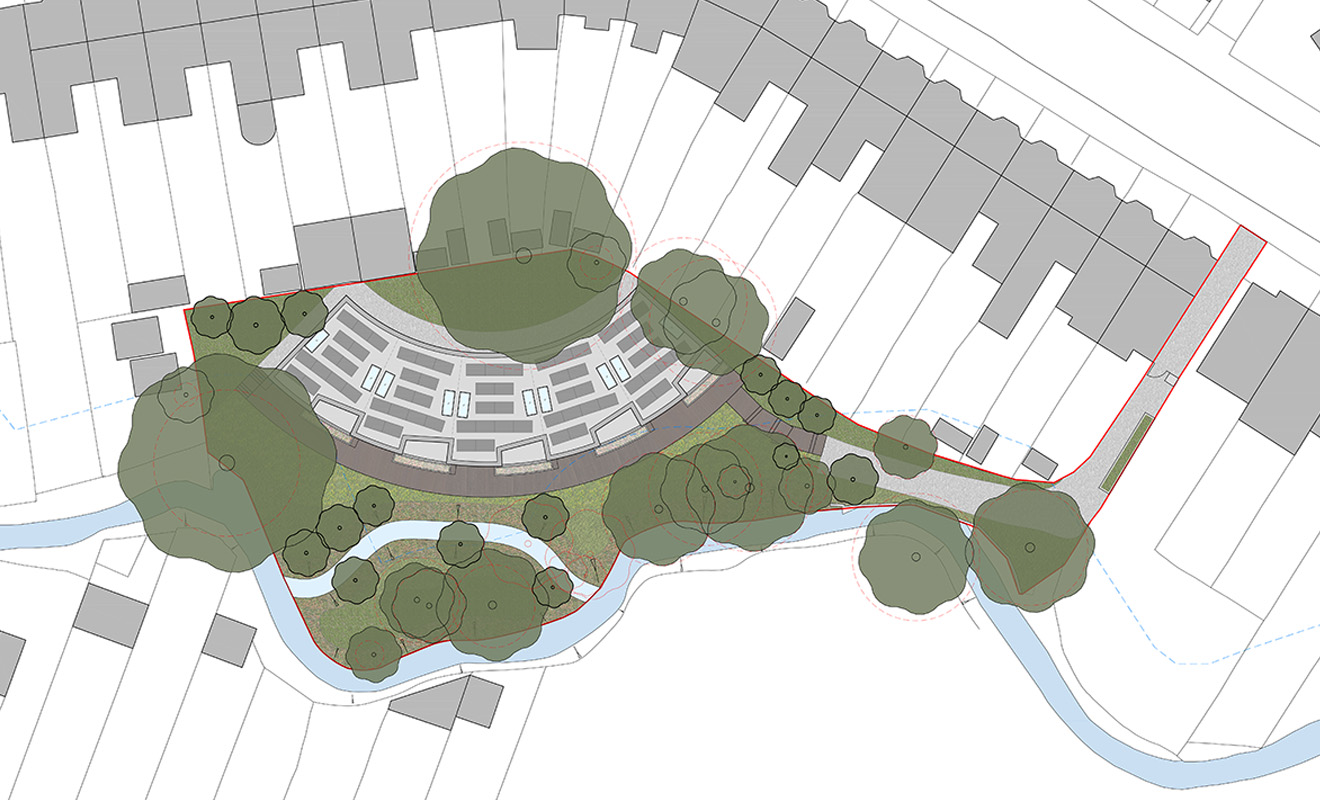
The Existing Site
