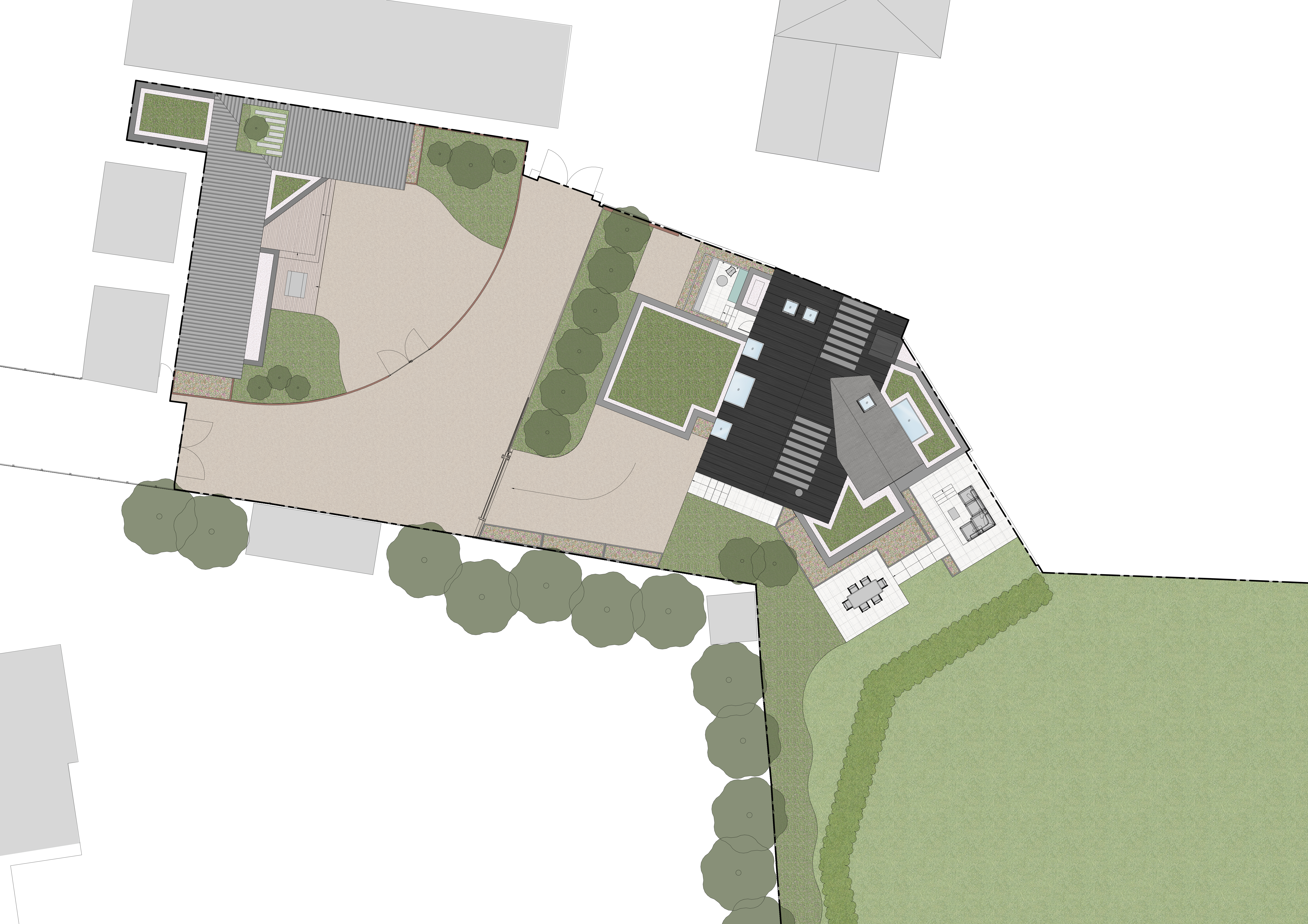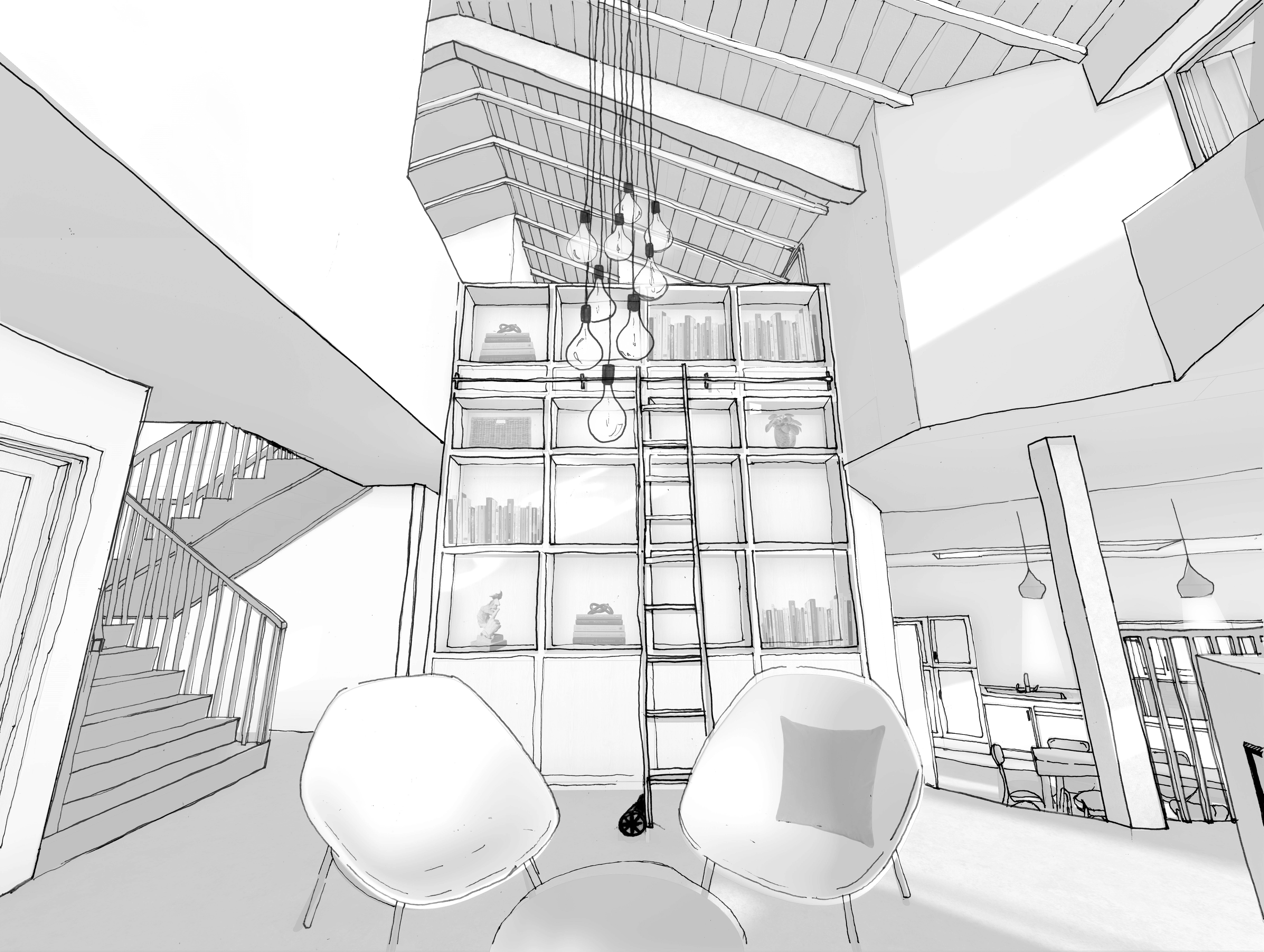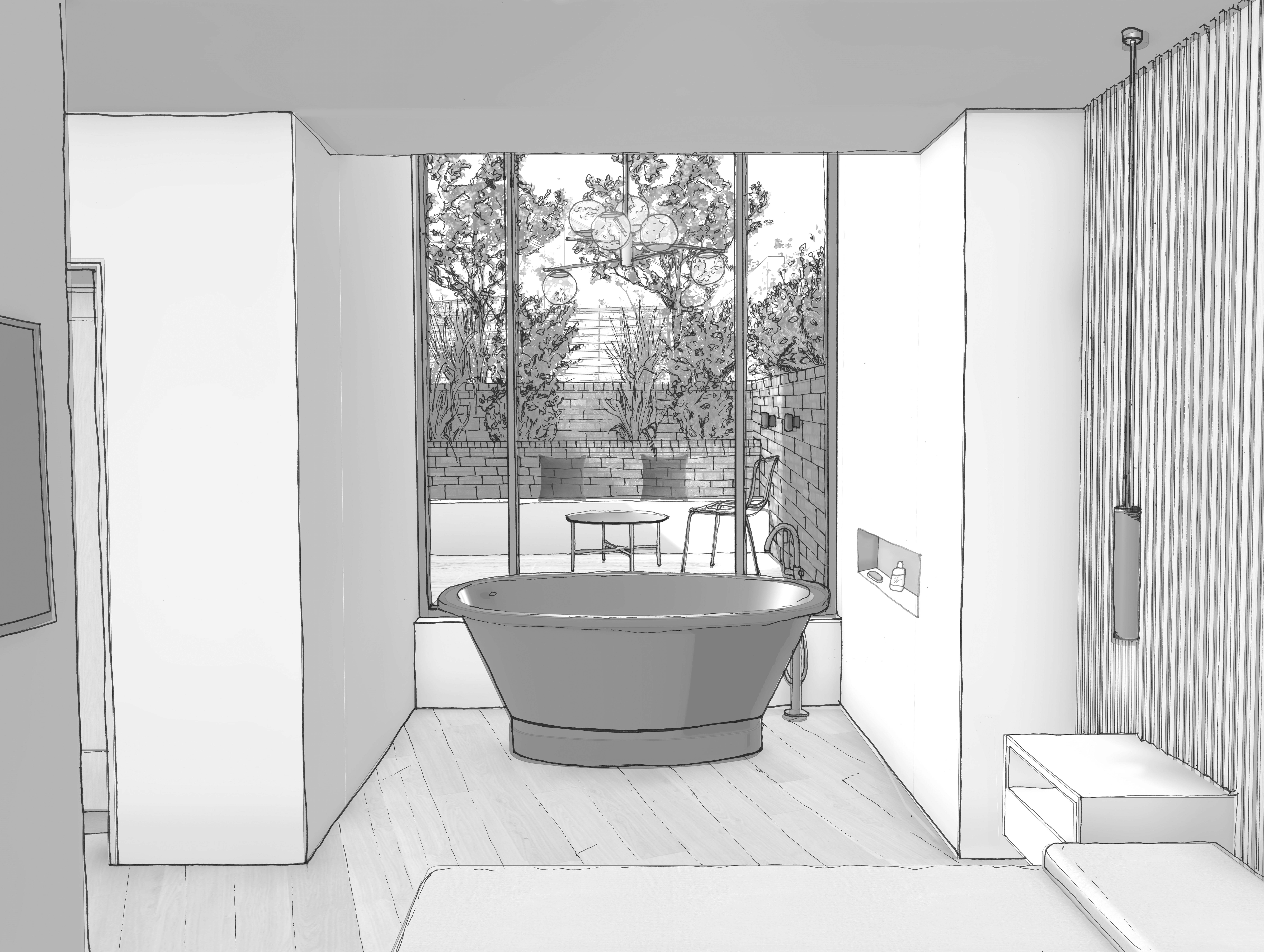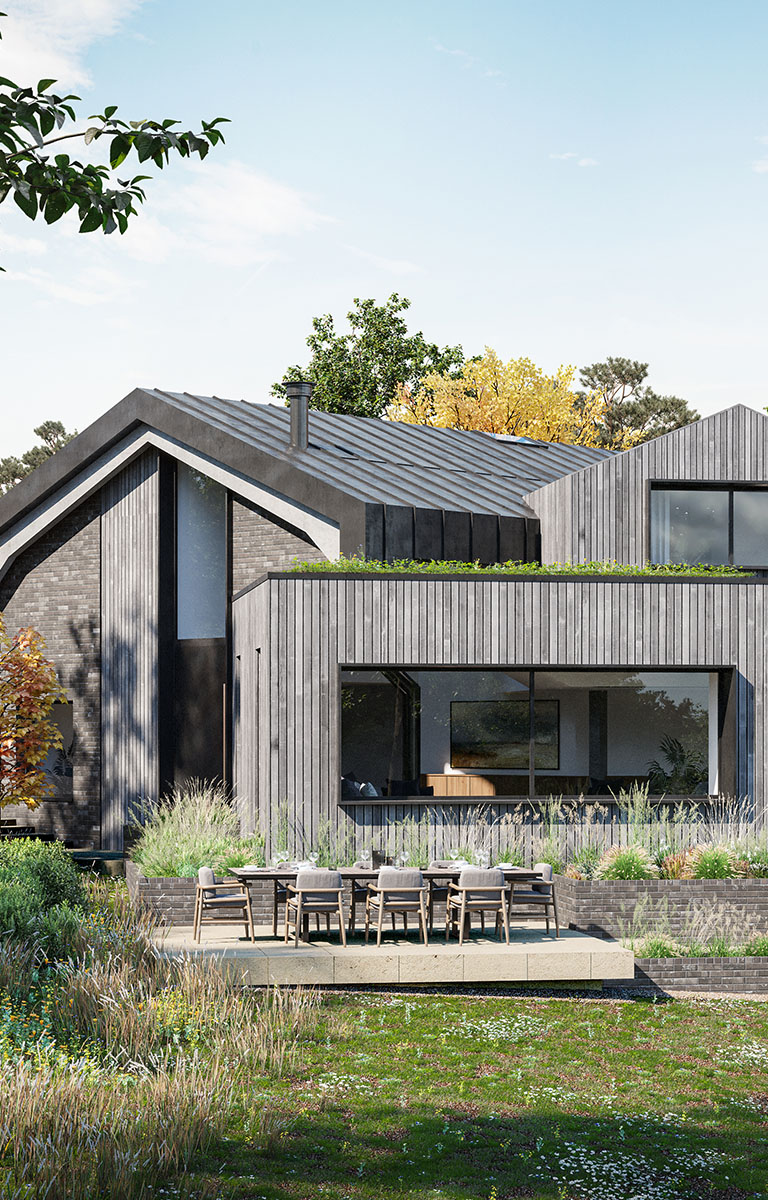The Stable House and The Lodge
Rural Reinvention
Re-use of structure / sustainable conversion of a set of Stables and Portal Frame Barn
What We Propose
When we visited the site – it was clear we wanted to convert and redevelop the existing part of the farm. Creating two distinctively unique homes with a modern spin within the rural Hertfordshire Green Belt.
Careful consideration throughout the design of Green Belt policy, ensured the design had its best chance of planning success. Through use of BIM software, we were accurately able to re- use existing structure, contributing to our main aims of sustainability.
Our aim was re -use and enhance, something we managed not only with the buildings but the drainage to the site too.
(A similar project we built was Ludgate Barn)
-
Location
Wormley, Hertfordshire -
Size
455 square metres -
Status
Planning Approved Jan 2024 -
Cost
Undisclosed

The Stable House and The Lodge take on differing architectural forms due to their in situ conversions. They both offer a modern interpretation of rural building whilst embracing key sustainability features as a part of our design ethos.
‘The Stable House’ is the conversion and extension of the existing hay barn. The main portal frame has been retained and turned into an architectural design feature both externally and internally. Extensions have been added to the south, informed by the views and orientation of the site. The topography we felt, encouraged a split level design with the main communal living spaces to the ground floor including the living room, family room/ games room at one level, the kitchen and dining at a lower level opening out to a sunken terrace and the external gym up a few steps. The bedrooms to the first floor take advantage of the vaulted space form the structural frame and the main bedroom, those views down the valley!
‘The Lodge’ is the conversion of the stables to the northern most part of the site. The majority of the existing two-winged structure is proposed to be retained with internal insulation upgrades and new roof. The additions create a charmingly quirky single storey home. An angled extension between the two wings creates the central entrance to the two wings – one containing the living, kitchen and dining areas and the other the bedrooms and bathrooms,.
The development creates landscape and ecological enhancements as well as a sustainable urban drainage design, improving the surface water management of the site and wider area.
The Stable House and The Lodge Design Features
- Re-use and re-purpose of the existing structures
- Modern spin on rural design
- Timber cladding and zinc standing seam cladding alongside varied brick detailing
- Stunning views maximised through clever design sensitive to the site
- Landscape and ecological enhancements
- Key sustainability features including PV solar arrays powering Air Source Heat Pump and Electric Vehicle charging
- Mechanical Ventilation with Heat Recovery and Waste Water Heat Recovery Systems
- Green roof with Sustainable Drainage Systems







