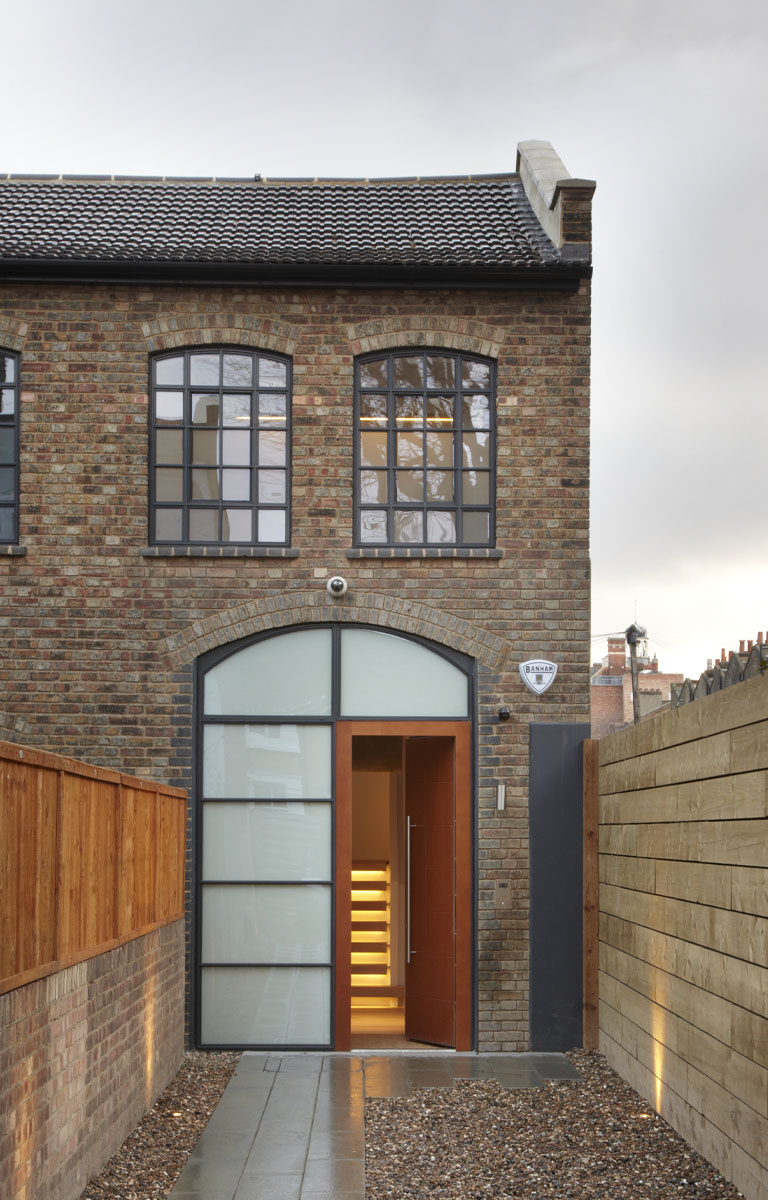Coborn House
Coborn House
2 stunning upside-down houses emerged from what had become a dreary, serviced office building in Bow, its period splendour swaddled in overgrown ivy
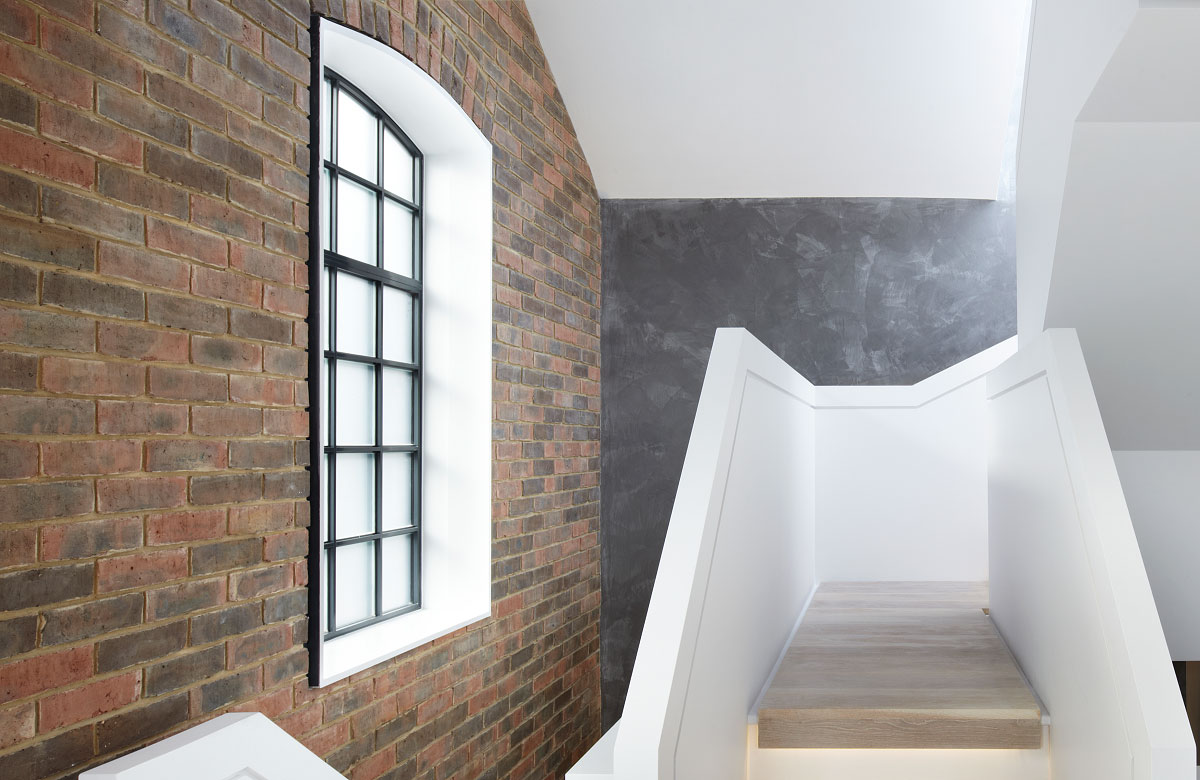
What We Created
Originally a Victorian factory, we wanted to restore Coborn House to its former glory. Our London Architects retained key features, such as the exposed King Truss wooden beams and bull-nosed window sills, and made sympathetic enhancements.
Such modern improvements included the insertion of a roof terrace, creating a smart use for a previously inaccessible space and providing a private outdoor area, accessed via an opening glass box.
-
Location
Bow, East London -
Size
500 square metres -
Status
Completed March 2013 -
Cost
£1.5 million
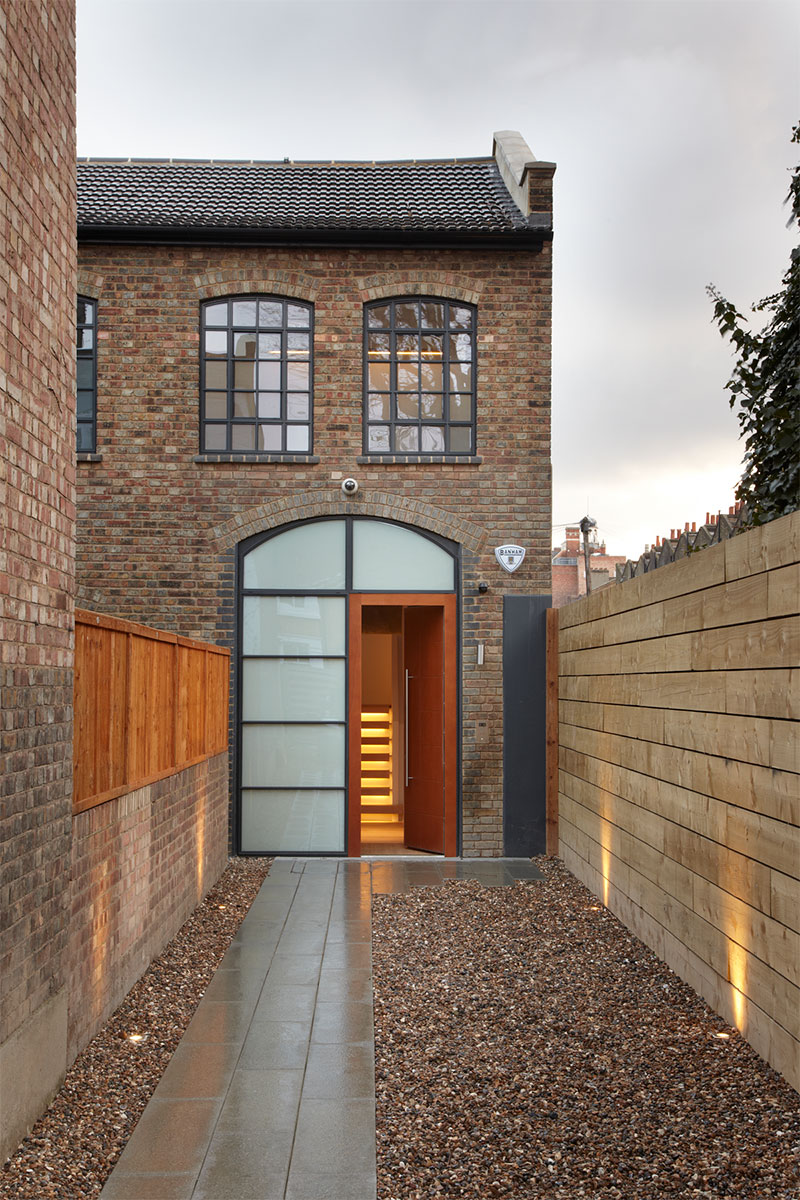
Although the final aesthetic result bears no resemblance to the building’s previous use, the design intent was to be respectful of the structure’s robust warehouse appearance.
Inside, clean lines in the staircase echo the geometry of the new Crittall-style windows, for example.
Exposed brick combined with Tadelakt wall finish (a polished concrete effect) and light-refracting white surfaces add to this modern but respectful aesthetic. The new entrance features a timber sleeper boundary wall and integrated external lighting.
Through careful reinstatement of key details – including the restoration of the bull nose brick window sills and windows – the finished design retains the original essence of Coborn House, while now serving as twin luxury homes, sympathetic to its urban surroundings.
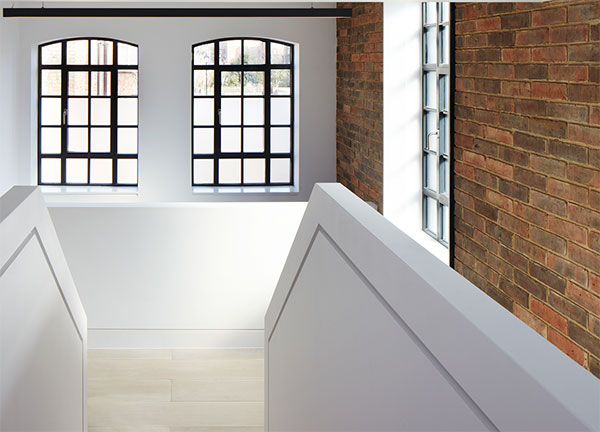
Featuring light as space
"Coborn House was originally a Victorian warehouse with large windows along the upper storey; but the ground floor had limited natural light due to the boundary fences and brick walls being just 1 metre away.
Therefore, the exposed rafters were a pleasure to reveal, so we wanted a very light colour scheme for the walls and flooring, allowing them to be a feature of the space."
Melanie Clear, Founder
Coborn House Design Features
- Contemporary details, such as shadow gaps, were used throughout the design
- A bespoke feature staircase was established, showcasing a simple design that has been achieved via specific detailing
- Appointed on interiors/lighting design
- Tadelakt wall finish was specified to create a polished concrete effect. Purposeful lighting was used to accentuate this
- Exposed roof trusses highlighted through the use of purposeful accent lighting
- A unique illumination scheme was used to create drama in the ground floor corridor
- Industrial-style windows and doors ensure the history of the building is remembered
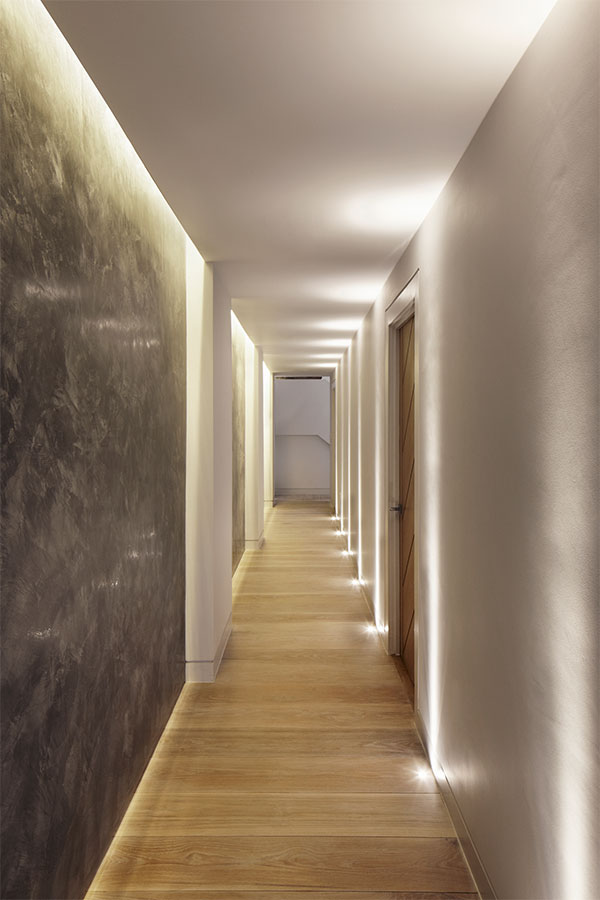
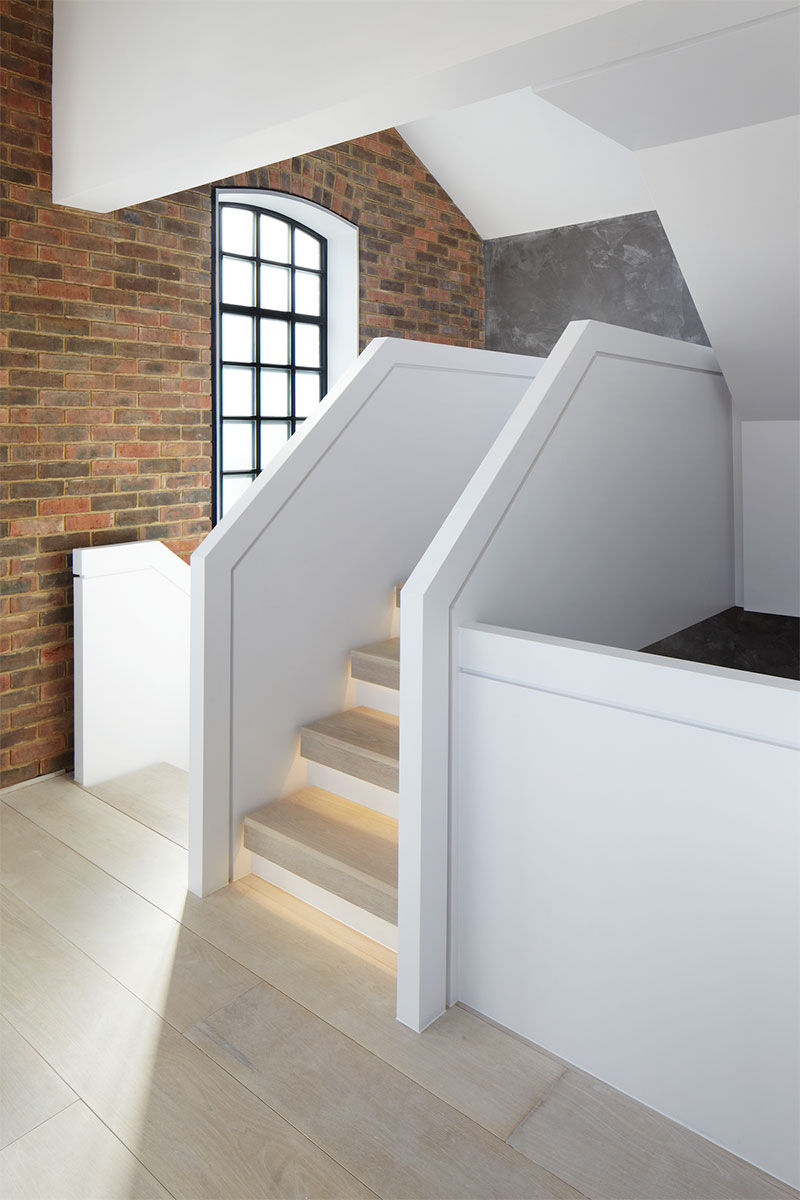
Featured in a RIBA book on outstanding architecture, Design. The Key To A Better Place.
We stripped the building back to its bare structure, added insulation and introduced new services such as underfloor heating. We also cleaned and re-pointed the brickwork, and installed new windows (including the insertion of the glass box drawing light from the hidden roof terrace above). Plus, we added interior specification finishes to the floors and walls, including the feature staircase that leads to the new roof terrace, as well as polished plaster in the bedroom to enlighten the access pathway.
Ranked in Homify’s Top Ten of Britain’s most beautiful homes.
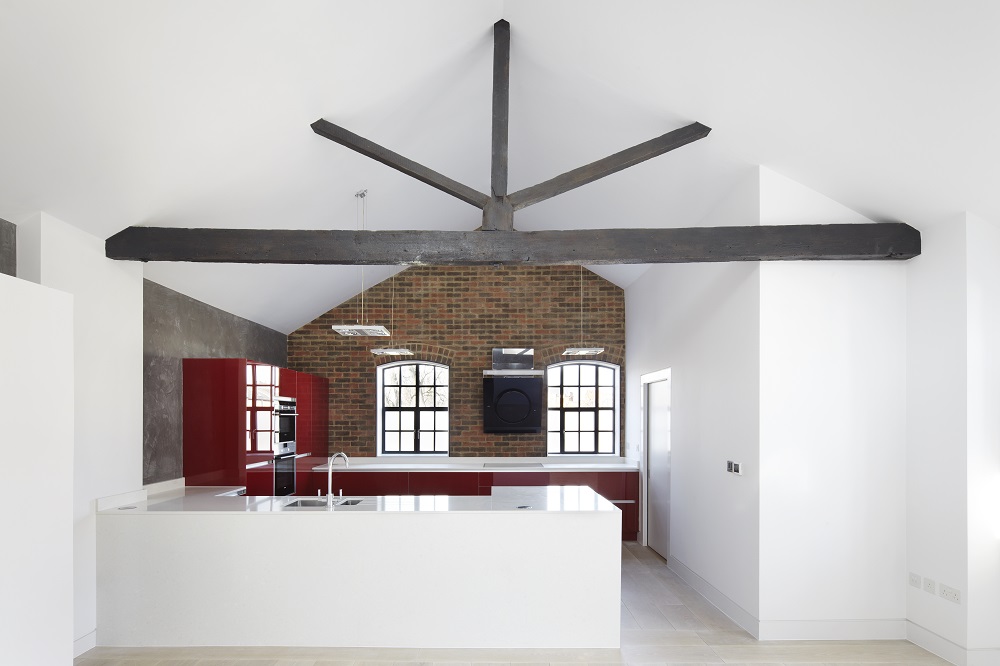
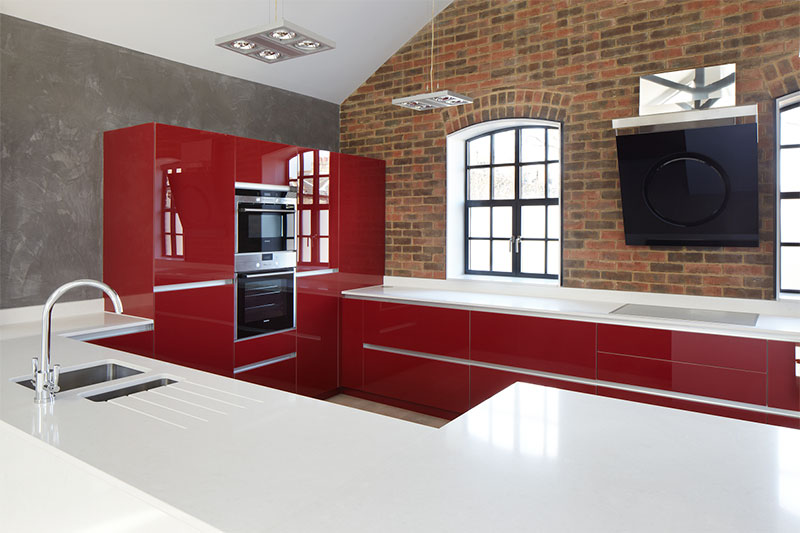
The selection of interior finishes ensured that this once unloved building was transformed into a unique, modern and sought-after pair of dwellings.
Sparse use of colour – the red kitchen units with light worktops – injects warmth into an otherwise large, open-plan heart of the home. Unfussy kitchen units with handles hidden in horizontal lines complement the clean angles of the architectural design.
This project conveys the importance of architectural vision in transforming historic buildings into bespoke modern gems. It is also a significant part of the practice’s journey, giving us our first industry-recognised accolade in 2011.
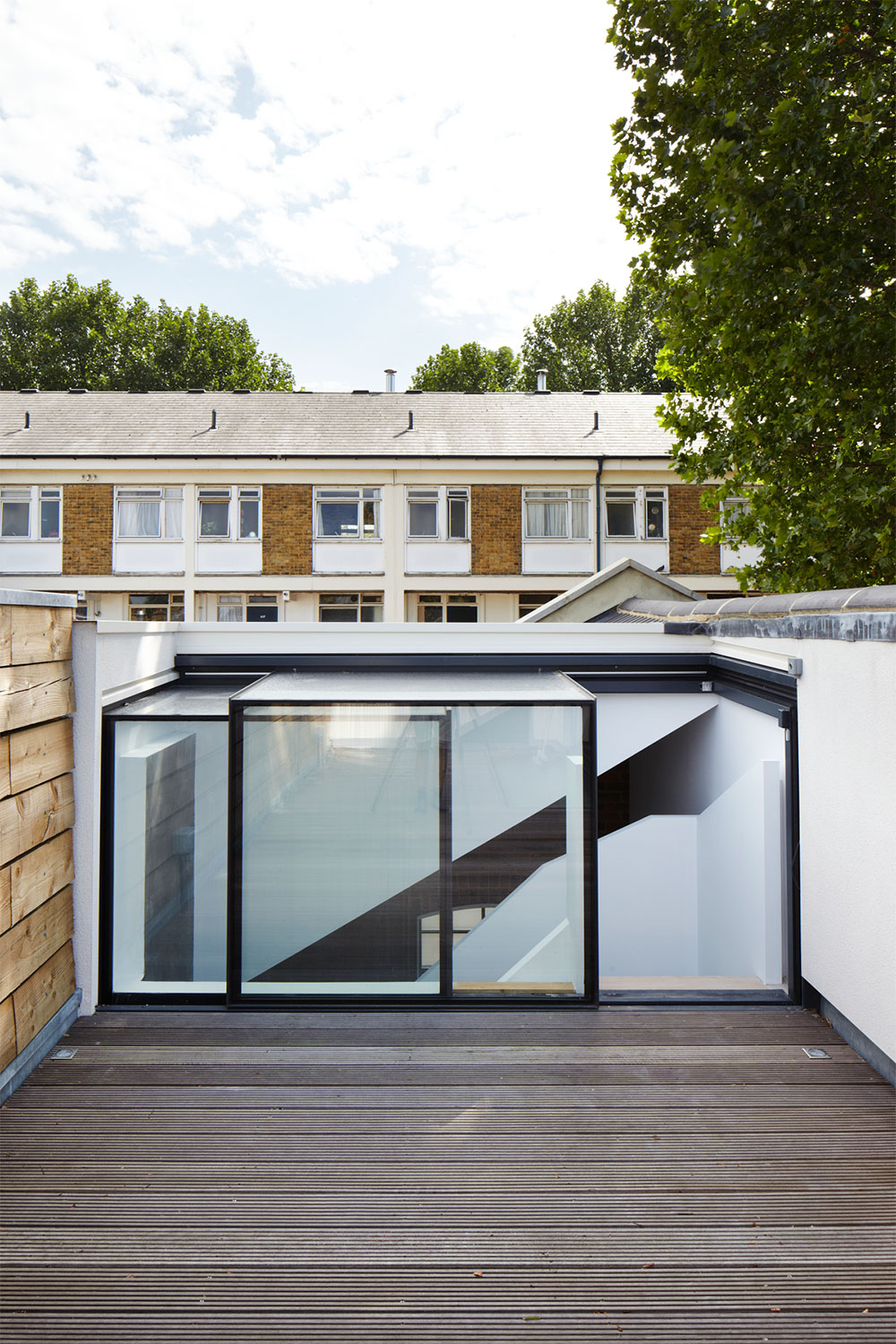
The building’s pièce de résistance is a hidden roof terrace, which forms a private outdoor space, without contravening conservation demands. This maintains the external appearance of the building and is accessed via a sliding glass box.
The upside down layout facilitates easier access to the newly-inserted roof terrace from the kitchen-living space.
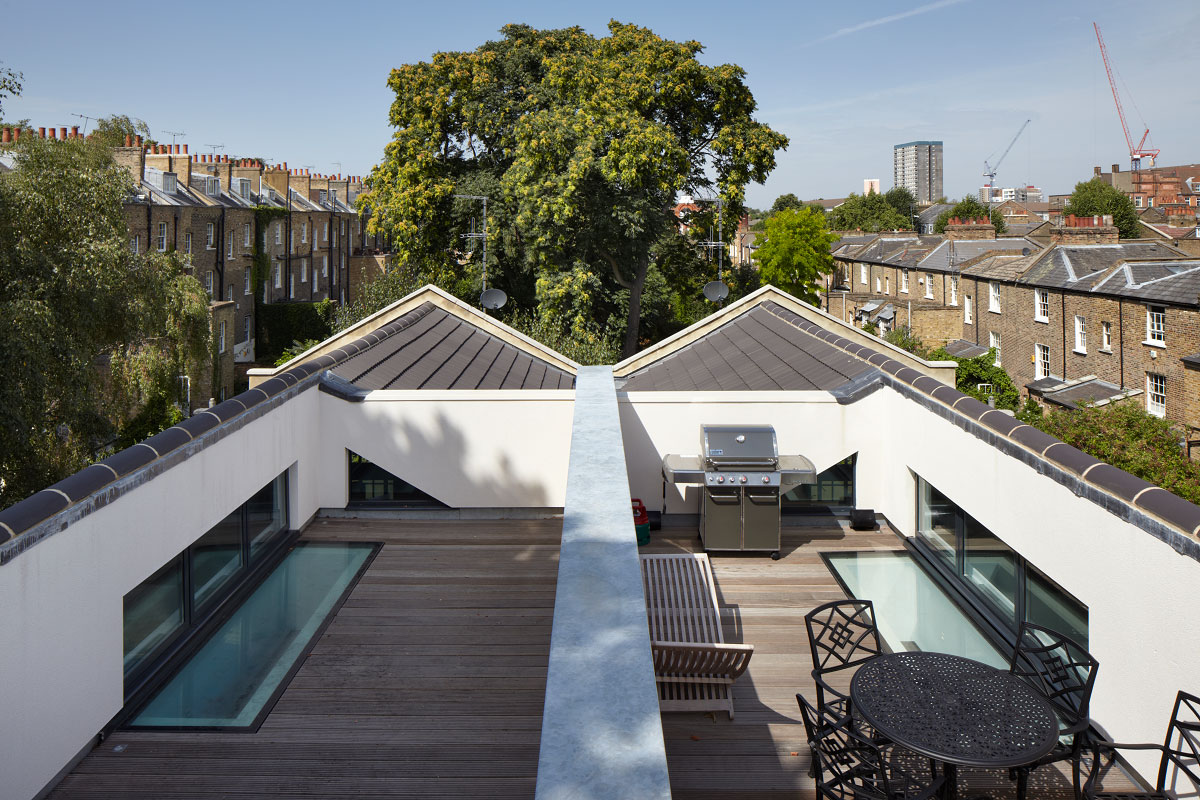
Awards
Highly Commended for its renovation of Coborn House, Bow, London at The Sunday Times British Home Awards 2013.



