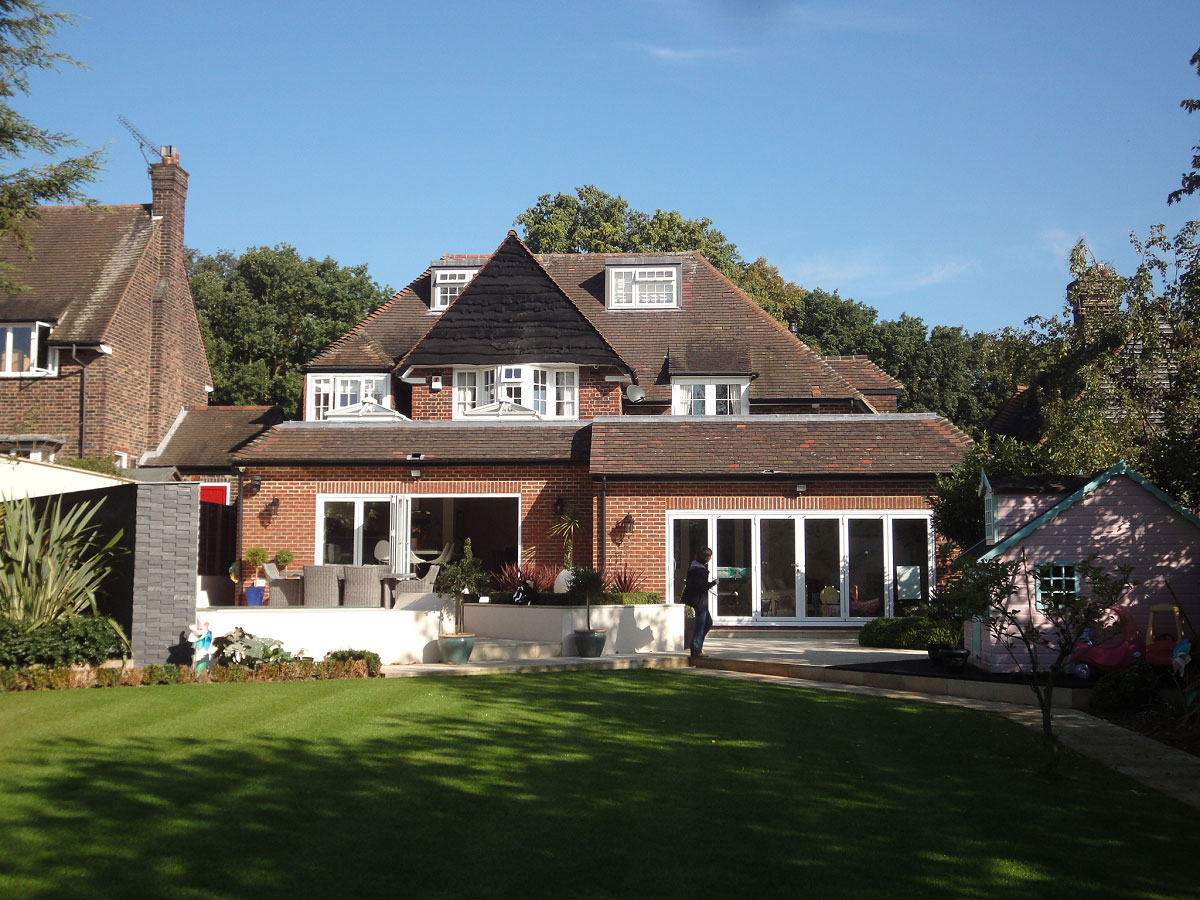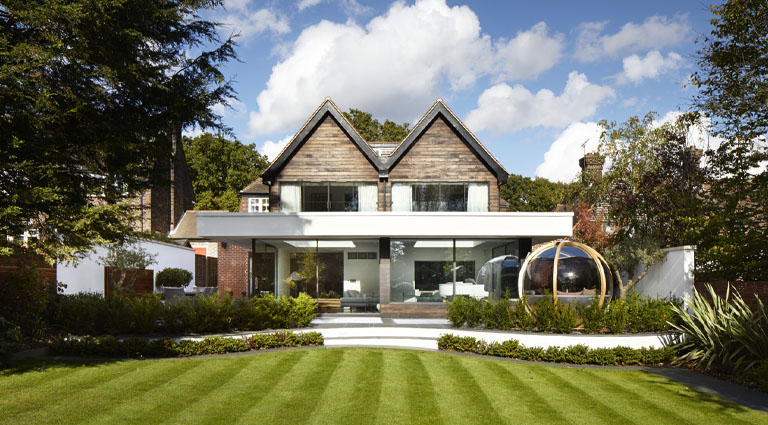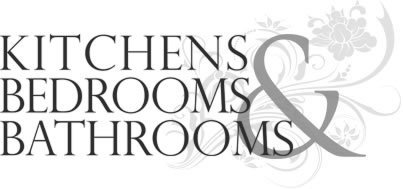Forest View
Symmetrical Design
Our London Architects transformed this dwelling via the construction of new rear additions to the ground and the first floors, in addition to sweeping internal modifications
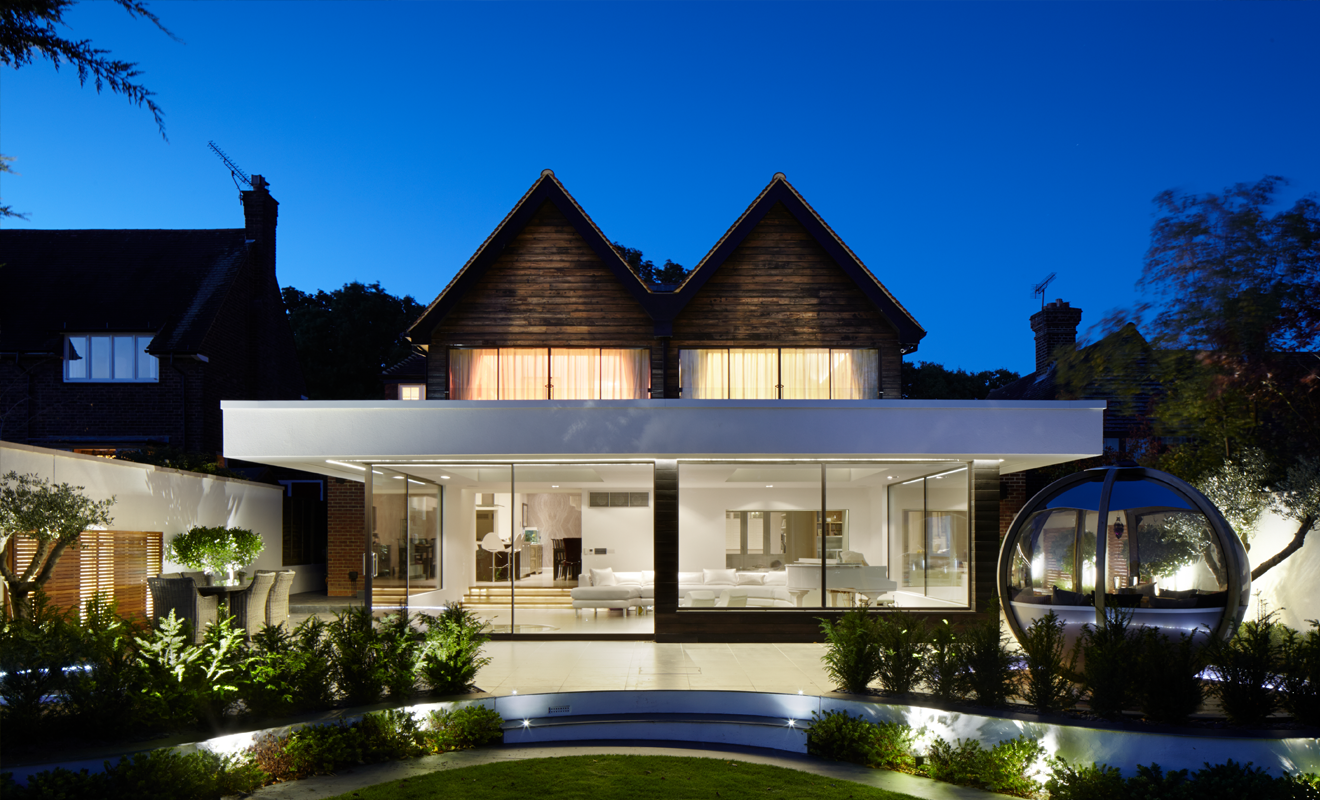
What We Created
We love taking an existing property, adding space – yet carefully considering the interior layout – to ensure the client has the correct flow around the building and, if need be, altering the existing spaces to suit.
The new garden room to the ground floor, master bedroom and additional bedroom to the first floor truly transformed the aesthetic and function of our client’s home.
This complex rear extension, with a ground-floor garden room and two new bedroom suites – including an enlarged master bedroom – is highly innovative, while appearing simple and chic.
The symmetry of the design of the double-storey extension provides a seamless transition to – and is mirrored in the landscaping of – the property’s rear garden.
-
Location
Chingford, London -
Size
400 square metres -
Status
Completed July 2014 -
Cost
Undisclosed
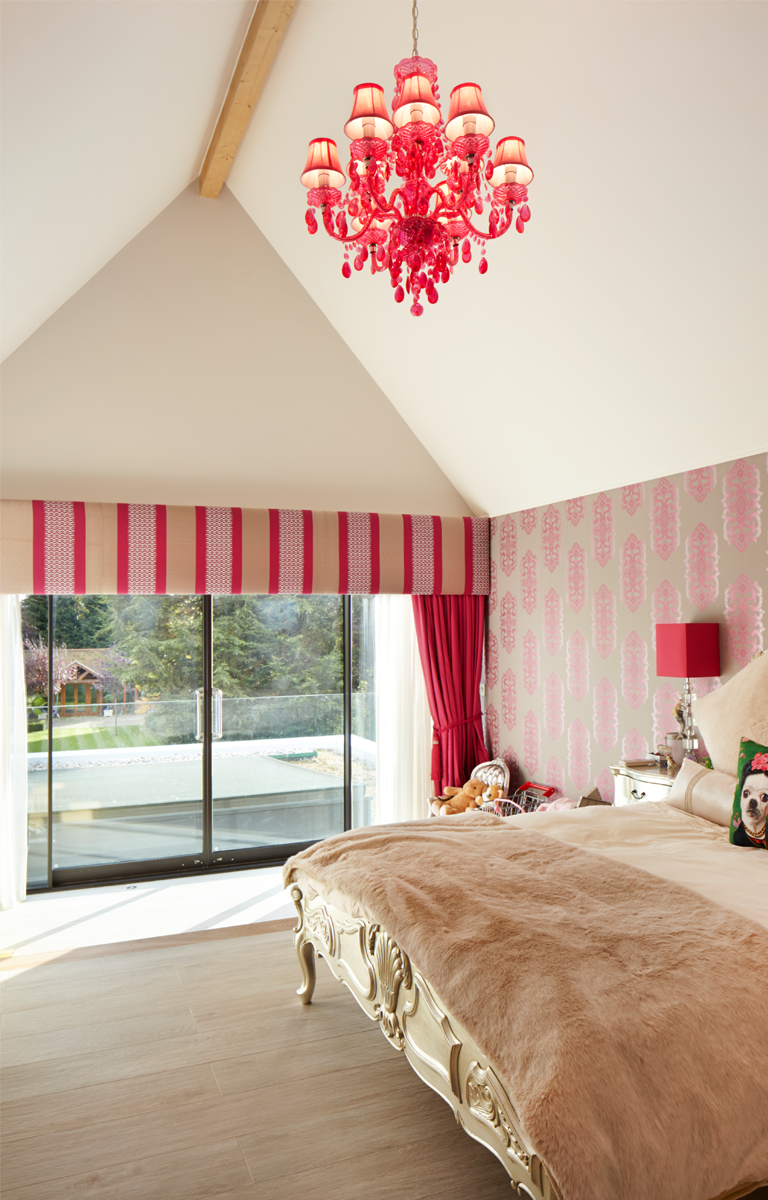
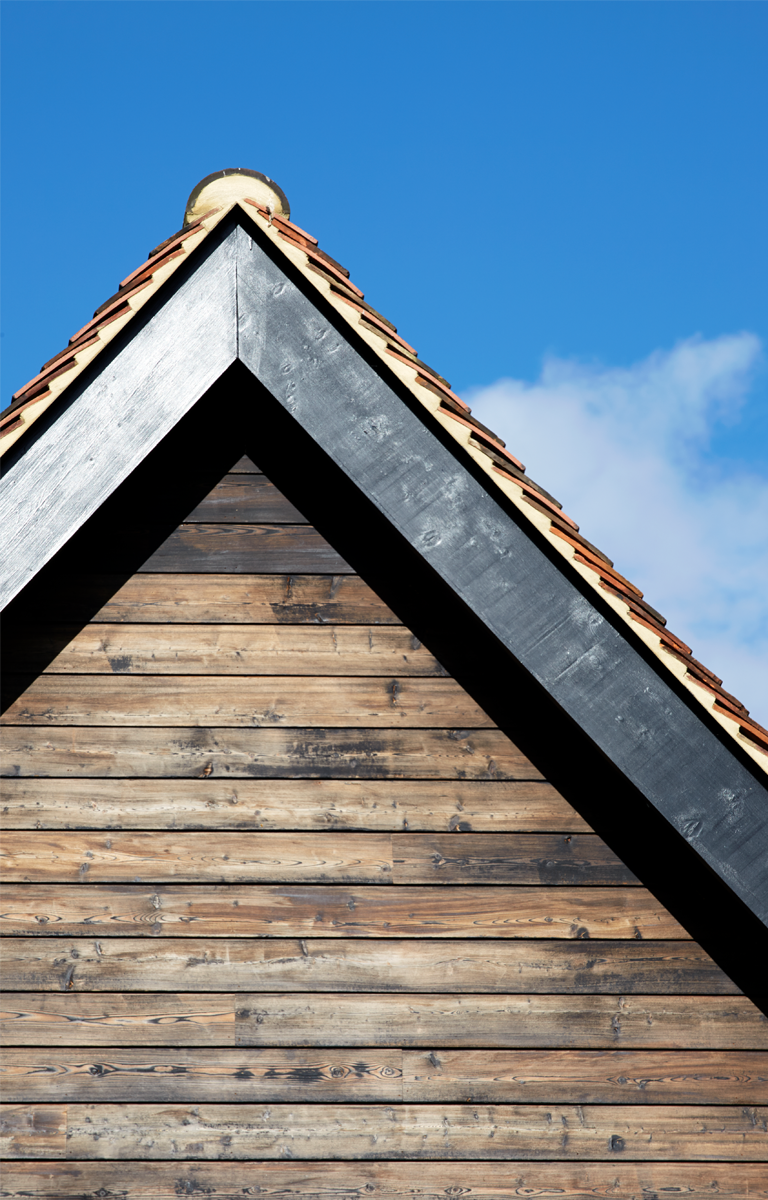
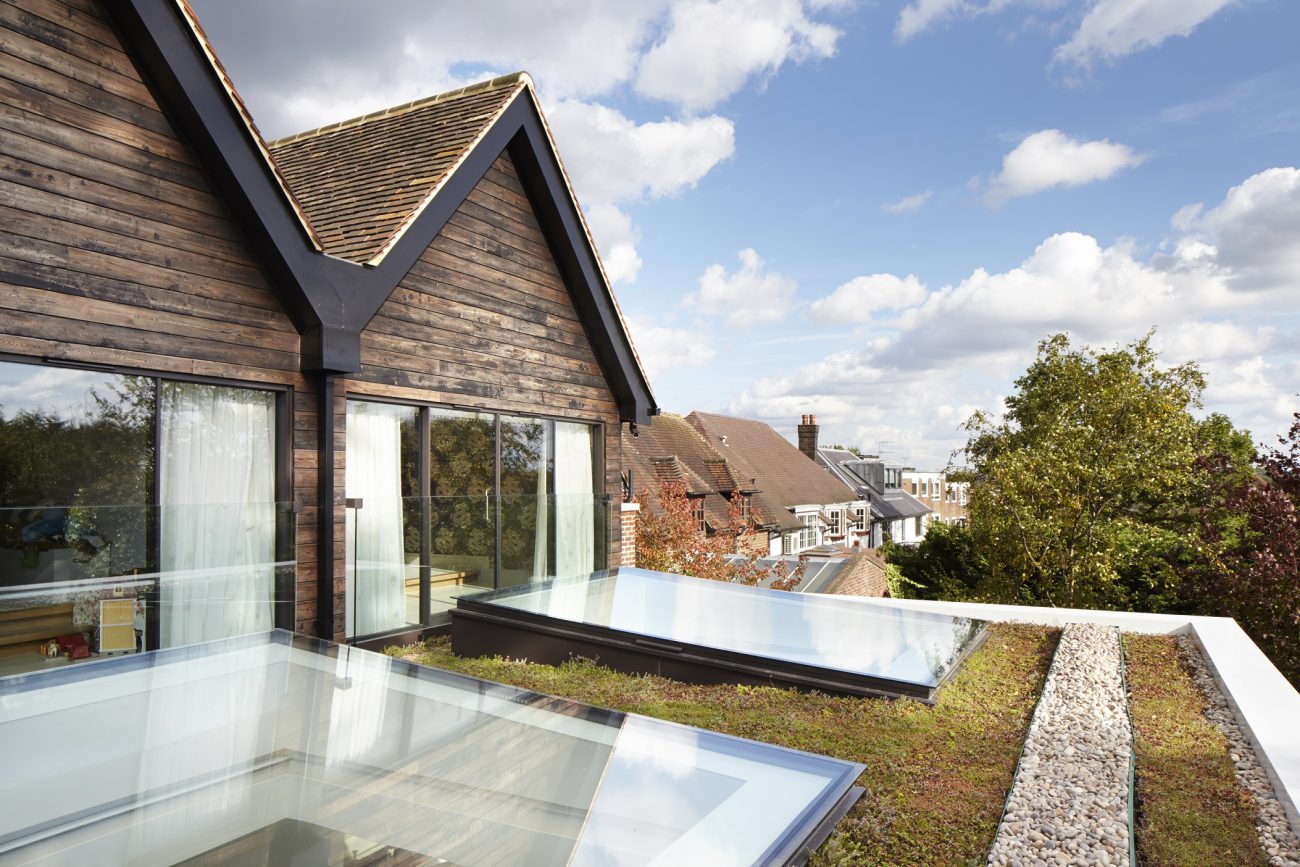
Forest View Design Features
- Deep, cantilevered eaves are a dramatic feature with a highly practical purpose; offering protection from the elements
- The rear gabled extensions were duplicated to achieve a pleasing symmetry to the rear of the building
- A green sedum roof provides additional thermal insulation, while also providing an attractive view from the new bedrooms
- Materials used included render, charred timber and aluminium-framed windows
- 22mm window frames are extremely thin and exude a contemporary aesthetic
- Wrap-around glazing enables a seamless transition between inside and out
- The sunken wine cellar in the kitchen was positioned to mirror circular landscape shapes, making it a design feature and a practical element
- A cinema room was created within a renovated section of the ground floor
- Newly landscaped garden (carried out by a landscape architect)
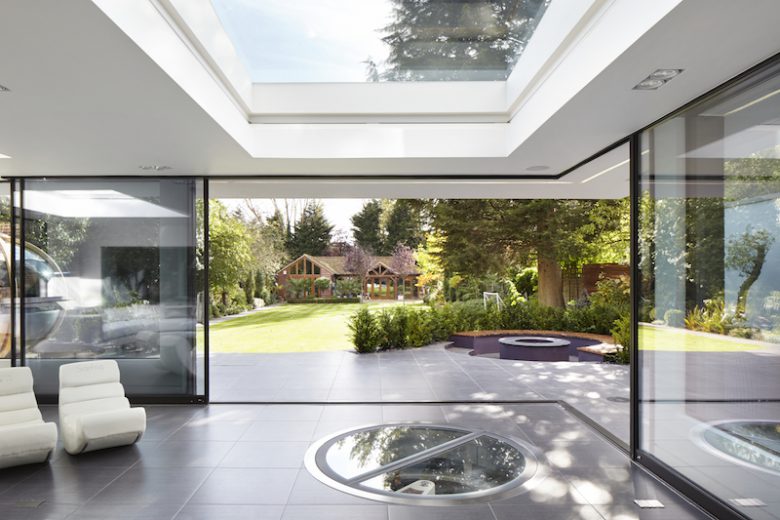
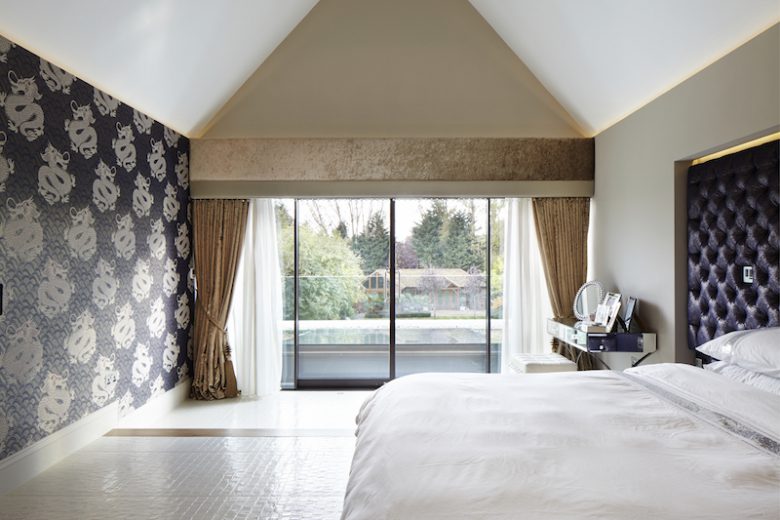
- Internal balcony areas leading from the bedrooms were created as a clever way to get around the planning restrictions on the property, which prohibited a traditional balcony
- Second-storey aspect of the build was a double-gable extension that created a stunning master suite and an additional bedroom. Both spaces have vaulted ceilings and exposed glulam ridge beams that form the interiors
- Integrated LED lighting was incorporated into the crease lines of the internal vertical walls to accentuate the vaulted interiors
Sunken Wine Cellar
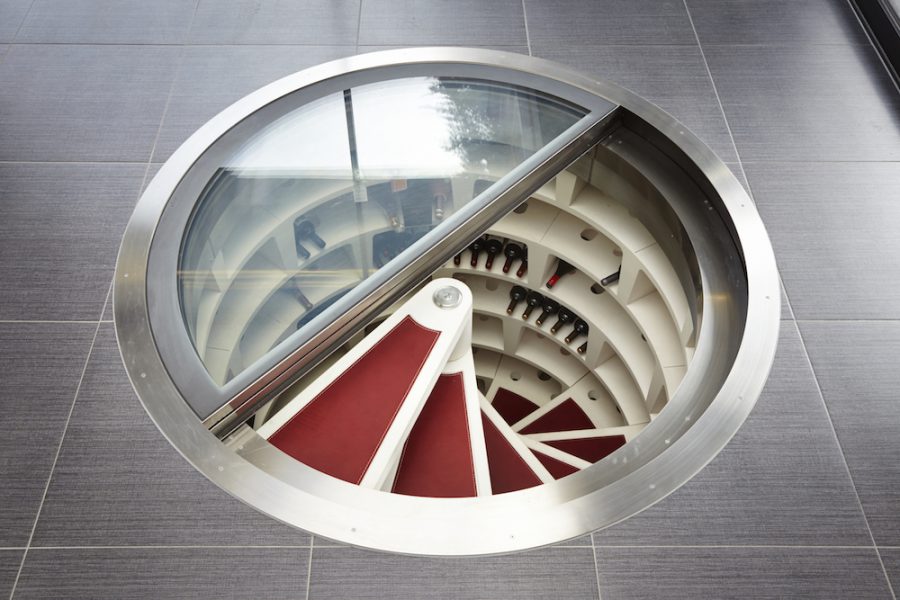
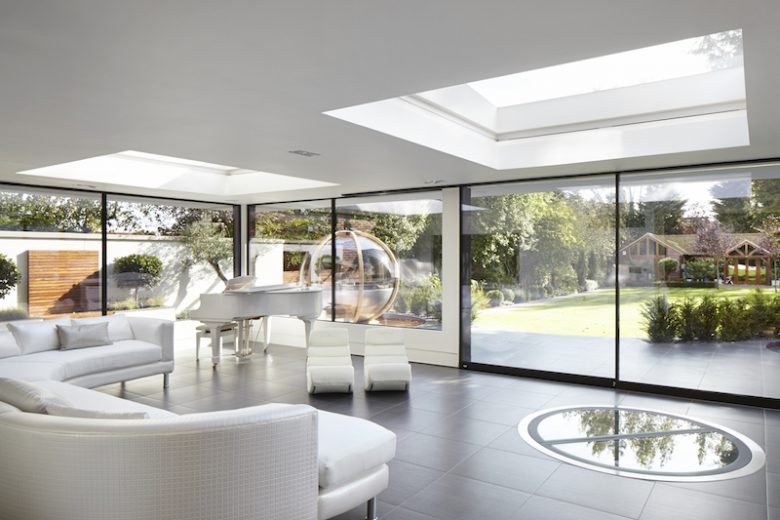
Seamless Transition
"The client wanted a seamless transition between living and garden areas, so a cantilevered structure with sliding corner doors was the answer. We included two light boxes in the roof to flood the room with light, even the most overcast of days.
The kitchen is separated from the living room extension by levels. To provide visual flow, a set of oak-clad steps keeps the link between the two rooms door-free, increasing connectivity.
We consider Forest View to be a superior example of our refurbishment projects. It has been rewarding to receive such a high level of media interest from consumer titles across the country."
Melanie Clear, Founder
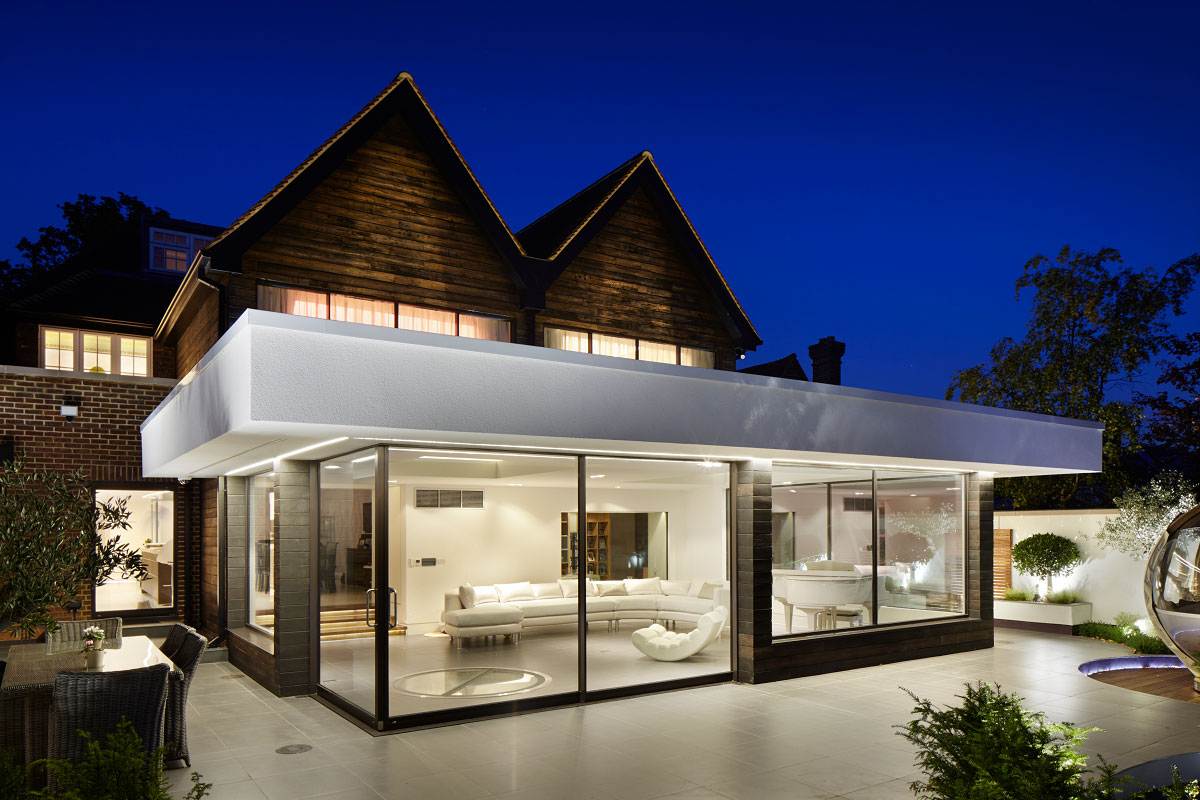
1 The Former House
