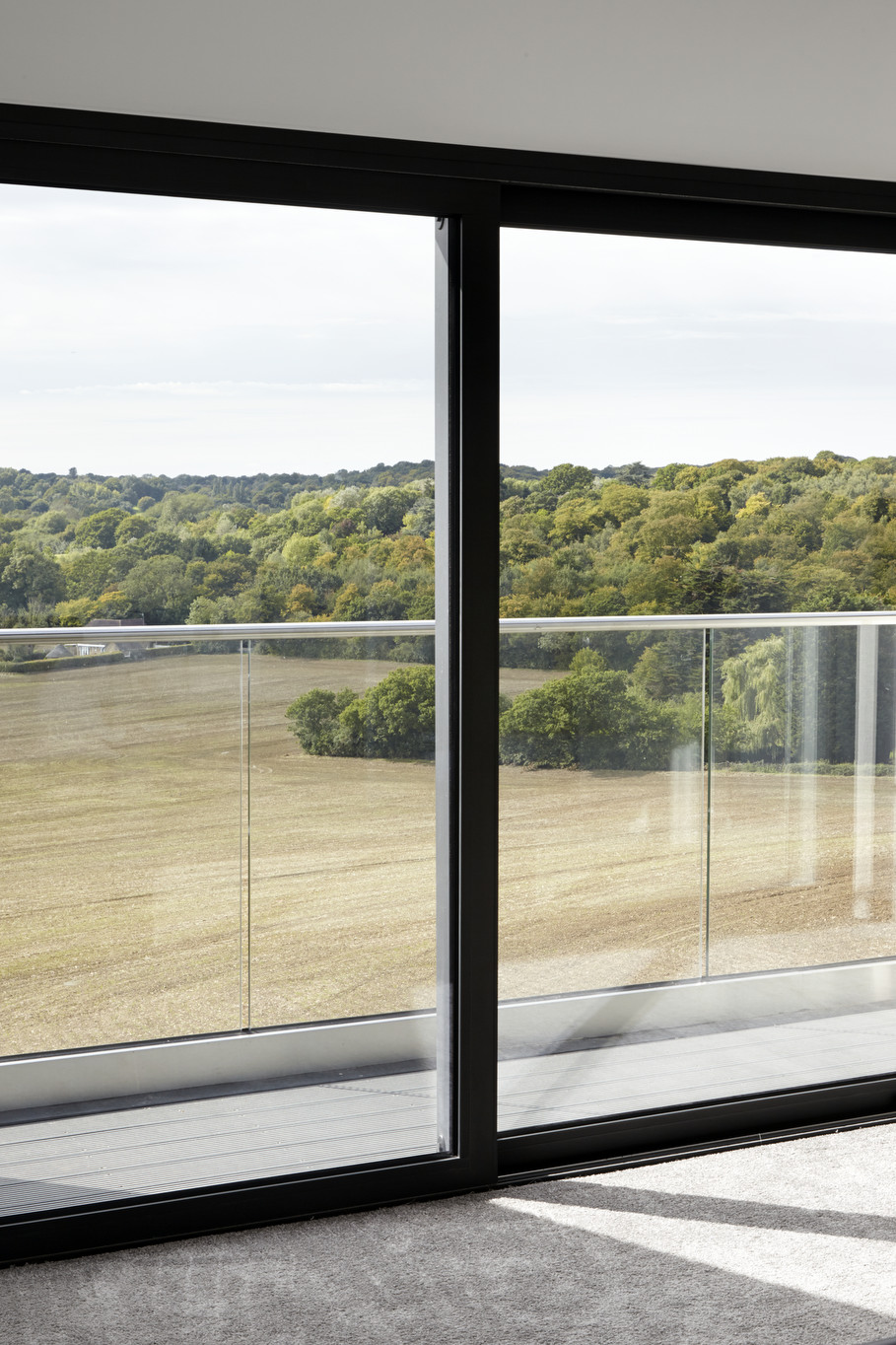A growing number of UK homeowners are opting to improve and extend their current homes rather than move house. A recent article in Real Homes magazine takes a closer look at the various ways in which it’s possible to reconfigure and boost your property’s living space.
Our London Architect Hill Road project was included in the feature as an inspirational example of how living accommodation can be sited in the loft. This three-storey dwelling was designed to take advantage of far-reaching views across Essex and towards the London skyline. Positioned on the top floor of the dwelling, the master suite features vaulted ceiling and striking angled windows that mirror the pitch of the roof and balcony. The bespoke fenestration in this zone allows the space to be flooded with natural light, as well as opening up stunning views for occupants.
Click here to read the full article.




