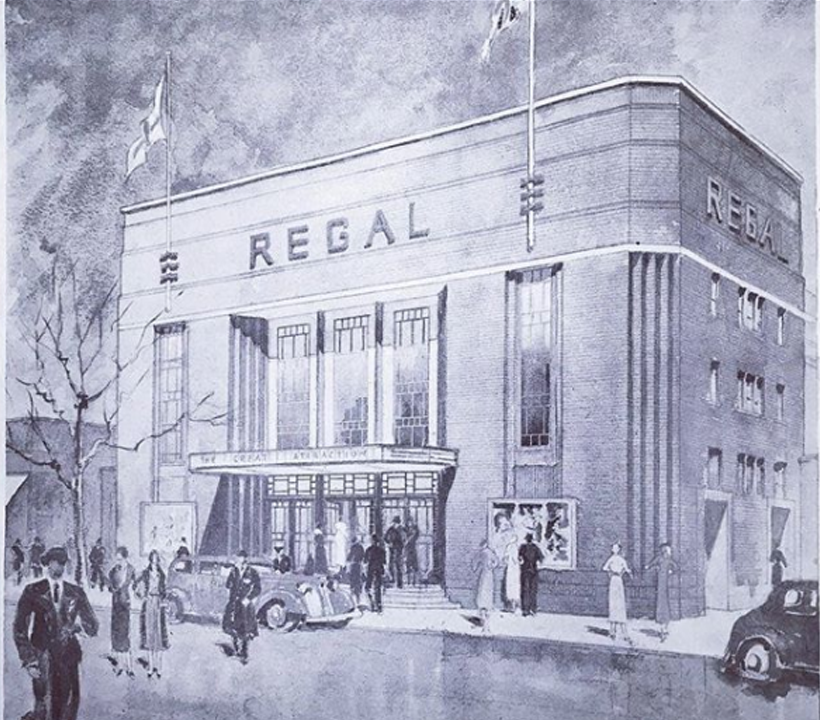London Architects, Clear, have received planning approval to bring a beautiful Art Deco cinema – The Regal – in Highams Park, East London, back to life. The development is an ambitious multi-million-pound project which includes a restaurant and 30 residential apartments, in addition to a 2-screen ‘arthouse’ cinema complex.
Planning Permission for The Regal
Waltham Forest Council approved the redevelopment of the historic site with a 4-1 vote on Tuesday 20 March 2018. Councillors praised Clear Architects for its tenacity in driving the development forward and for its high-quality design proposal that will restore the locally-listed Art Deco façade.
A public consultation about the re-development of this historic building in the heart of Highams Park was held in August 2017. Since then, there has been considerable momentum of support from the local community for the planning permission and development of The Regal site.
London Borough of Waltham Forest have also been in support of the planning application; as London Borough of Culture 2019, the revitalisation of The Regal cinema to create a social hub in Highams Park is considered to be in line with its broader vision of re-generation of the area.
Melanie Clear, Founder and Practice Director of Clear Architects, says:
“We are very proud to achieve planning consent for this project, which will be so pivotal for the Highams Park area. This project will breathe new life into a wonderful Art Deco building and reinstate the cinema as a thriving hub for the local community.
This is a fantastic example of mixed-use regeneration with a design that will set the tone for future development and for the ongoing regeneration of this area of East London and Essex. Having worked on the famous and iconic Burberry Building, I’m excited to bring sky landings to this development as part of the architectural design.”
Re-opening The Regal Cinema
Rio Cinema, which currently owns the Art Deco Rio Cinema Dalston, in East London, has been named as partner for this project. This will be the second site for this independent cinema company.
The development will provide a 2-screen cinema complex with retail outlet, breathing new life into a cinema which last showed big-screen films in 1971, having first opened as the Highams Park Electric Theatre in 1911. It was later renamed The Regal in 1928.
Clear Architects’ Design Detail
In addition to the cinema complex, this mixed-use development will house a restaurant and 30 residential apartments, in a building that takes its design ethos from the original façade, which is locally listed. As a result, design emphasis is given to brick detailing, vertical windows and aqua green panels.
The ground floor will consist of a large open entrance foyer, cinema screens and restaurant to the front of the building with four one-bedroom apartments to the first floor. The second, third, fourth and fifth floors will house a mixture of 1, 2 and 3 bedroom apartments with several benefiting from balconies to the fourth floor.
A stunning 2-storey roof extension will provide further accommodation and is principally formed of glass with an aqua metallic veil (metal mesh cladding) which will drape the extension, acting as a curtain to provide privacy for the occupiers. The residential accommodation will be built around a central atrium, accessed from Beech Hall Road.
Internally, a series of well-lit sky landings provide access to the apartments which will be well-lit, and continue the Art Deco theme with white glazed brick walls, polished white concrete walkways and white metal balustrades.
Contact us to discuss how we might support your next property development or site development: click here



