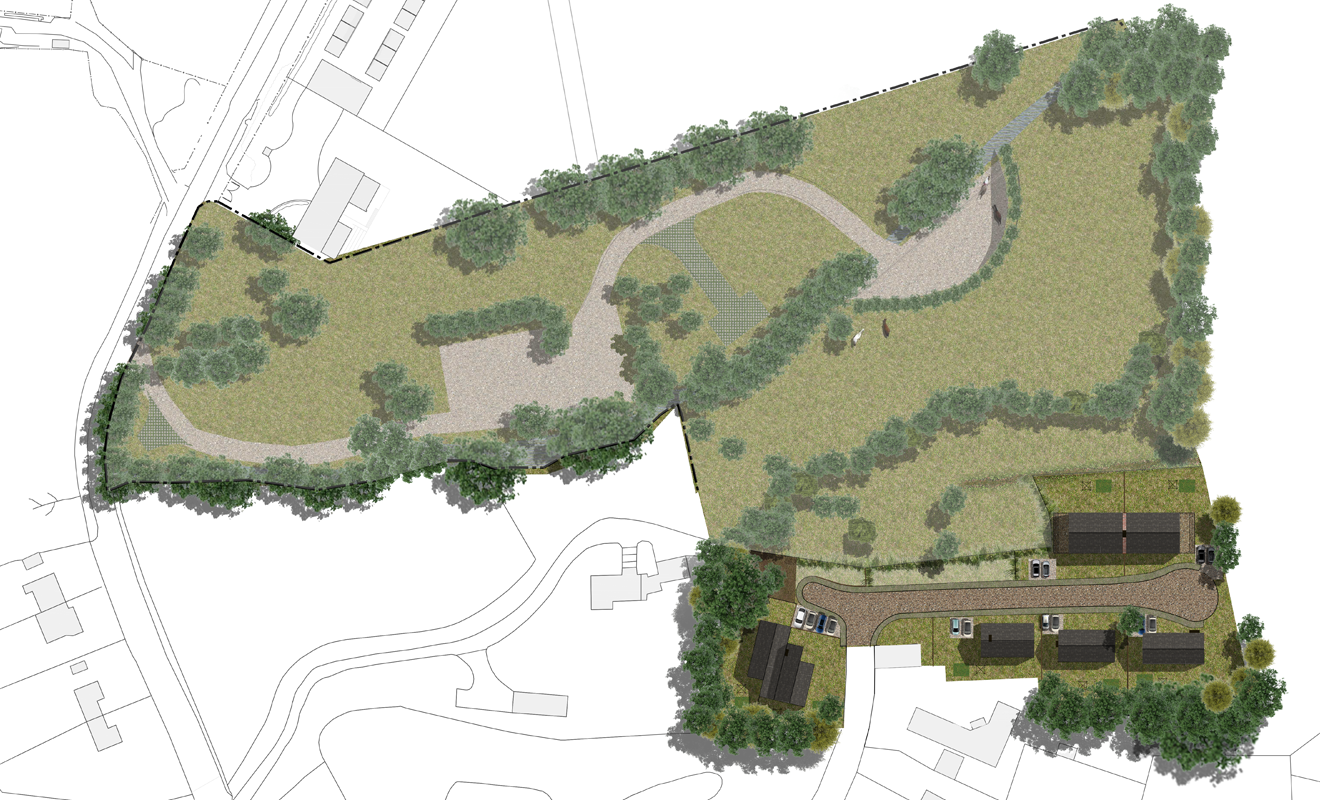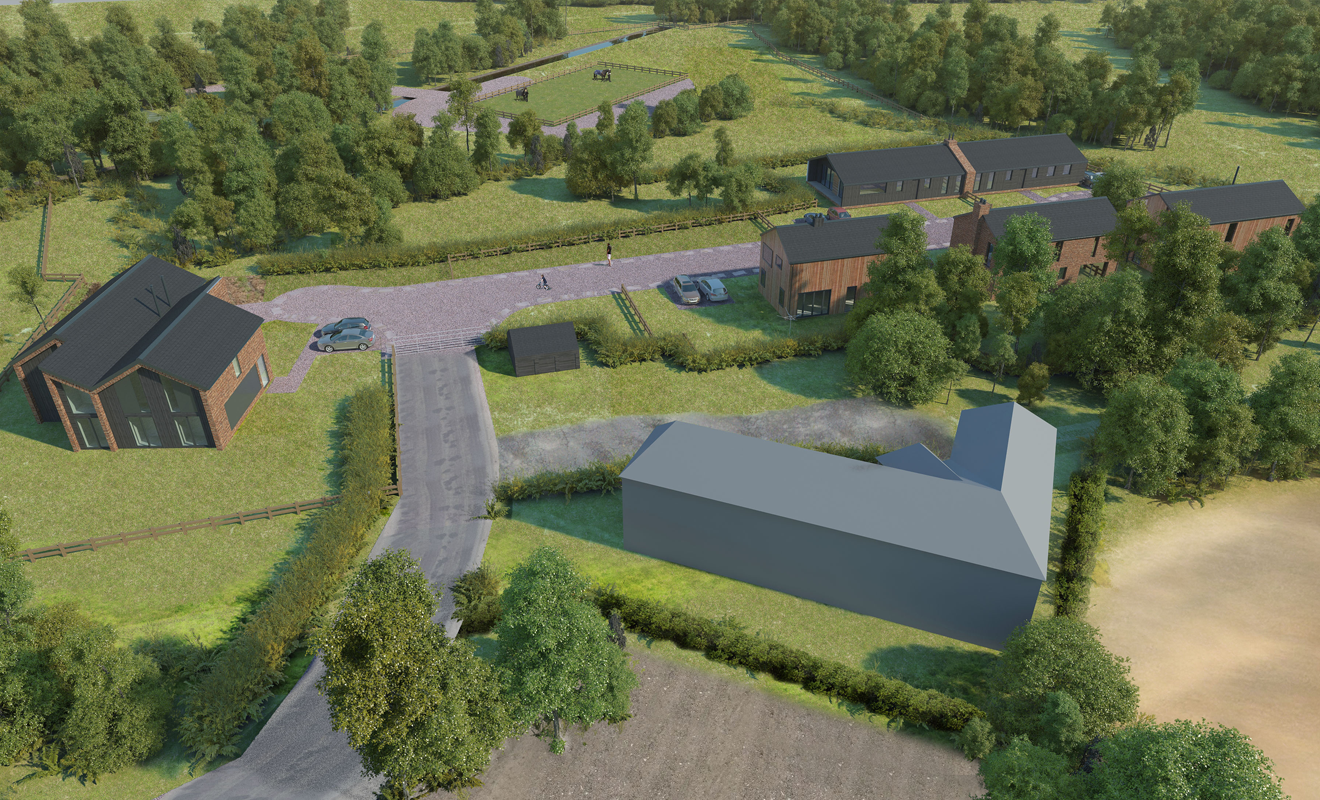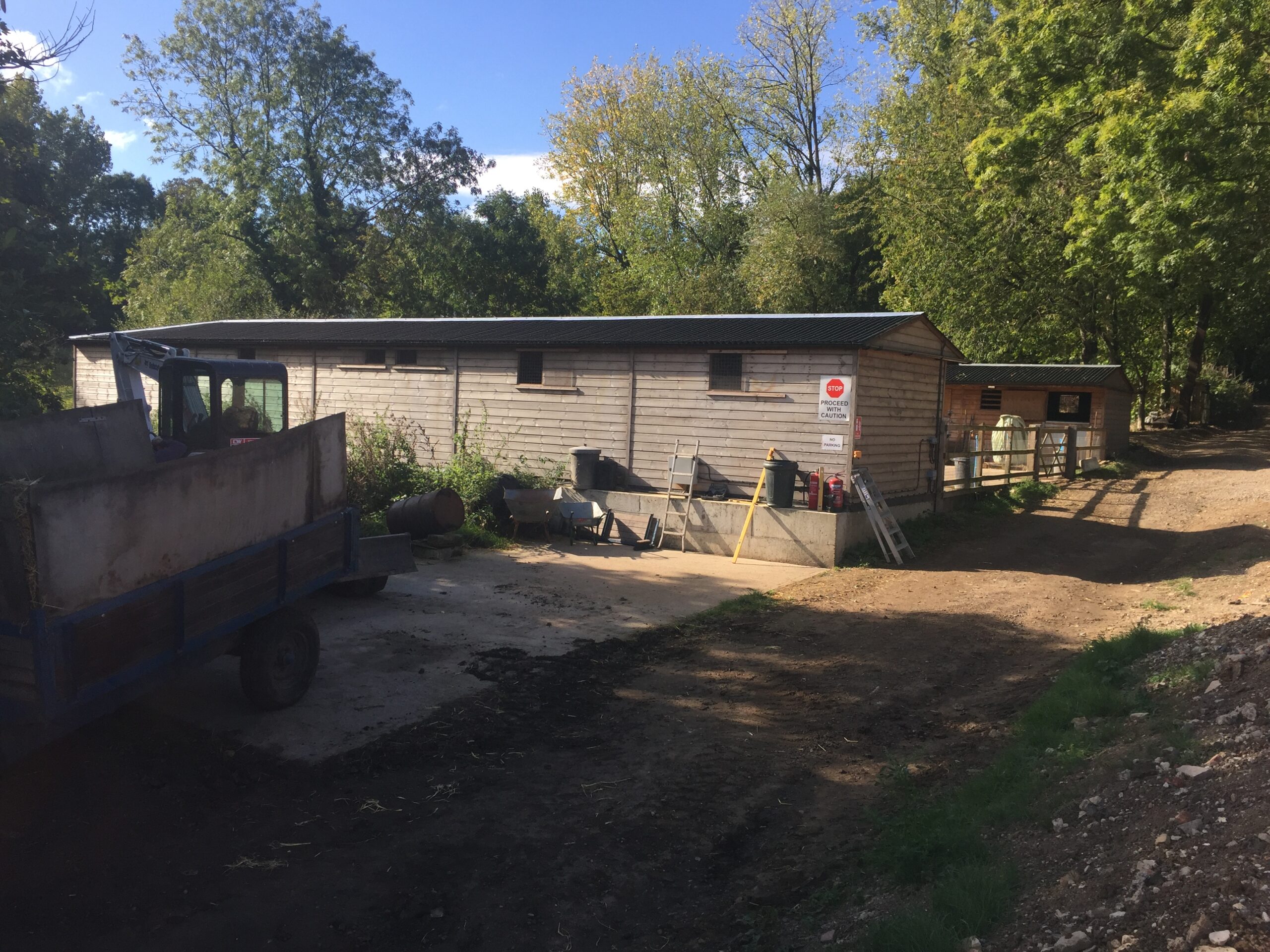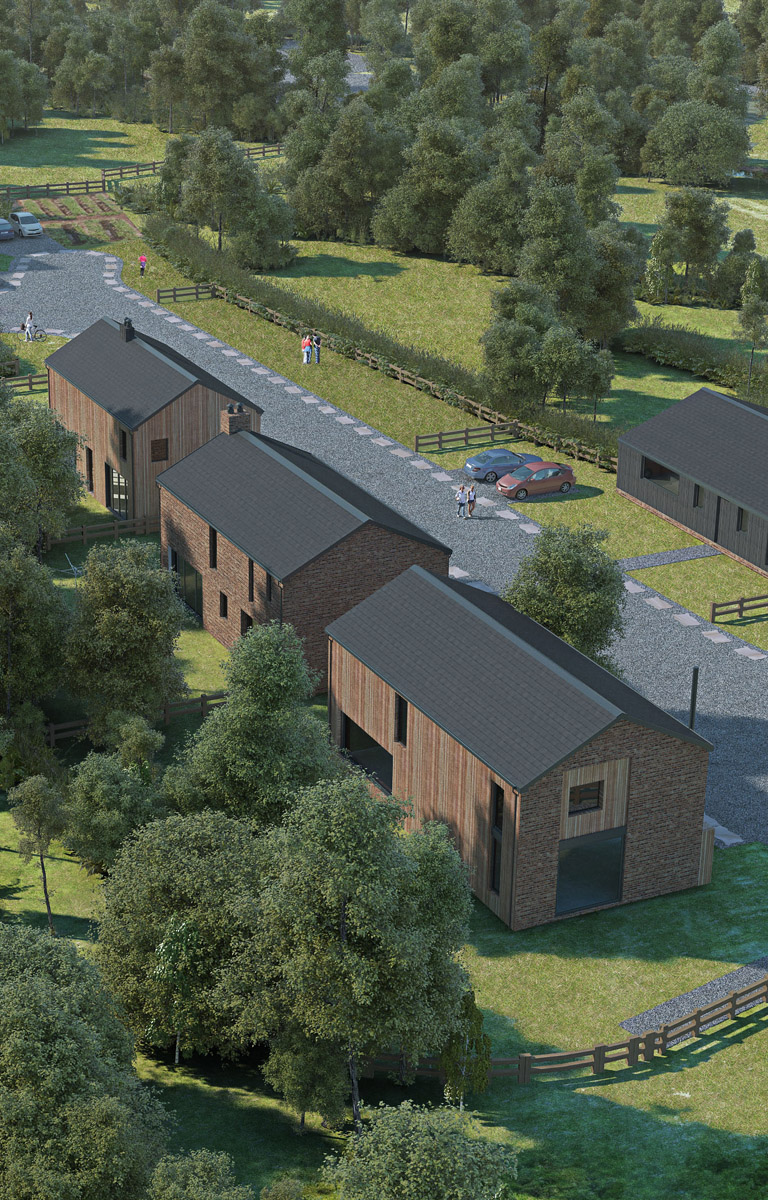Ponsbourne Indoor Riding School & The Ridings
Creative Housing Development in Green Belt
Whilst it was important that the architecture of the houses was contemporary, the design draws on an agricultural barn theme in a nod to Ludgate Barn and the rural location
What We Propose
The development brings together two adjacent sites – The Wood Yard and the current Ponsbourne Riding School. Both sites are in the Green Belt. It was their relationship to Ludgate Barn and Grangewood Stables that drove the concept designs.
When working in the Green Belt maintaining the openness is vital, and this was one of our reasons for partially sinking the large volume required for the riding school. The gently sloping site lent itself very well to this approach, blending it into the landscape around it.
Their footprints are simple to allow for efficient construction. A mixed palette of materials – timber cladding, brick and slate – is used throughout the development, providing aesthetic links between the buildings and the landscape. This forms a strong connection to the environment in which the houses sit.
We have proposed ecological improvements to the immediate landscape in which the development sits, not only to minimise the effects on the area’s biodiversity and wildlife, but improve on it.
-
Location
Hertfordshire -
Size
1336 square metres -
Status
Planning Approved Jun 2017 -
Cost
Undisclosed

Ponsbourne Riding School Design Features
- Vernacular of agricultural buildings in the area, with a contemporary twist
- A materials palette of brick, tiles and timber cladding will be used to give a shared language to the new community of houses
- Sunken riding school
- The new landscaping proposals will provide a high quality outdoor environment for the residents and visitors to the establishment, as well as improve the area’s ecological biodiversity


The Existing Stables




