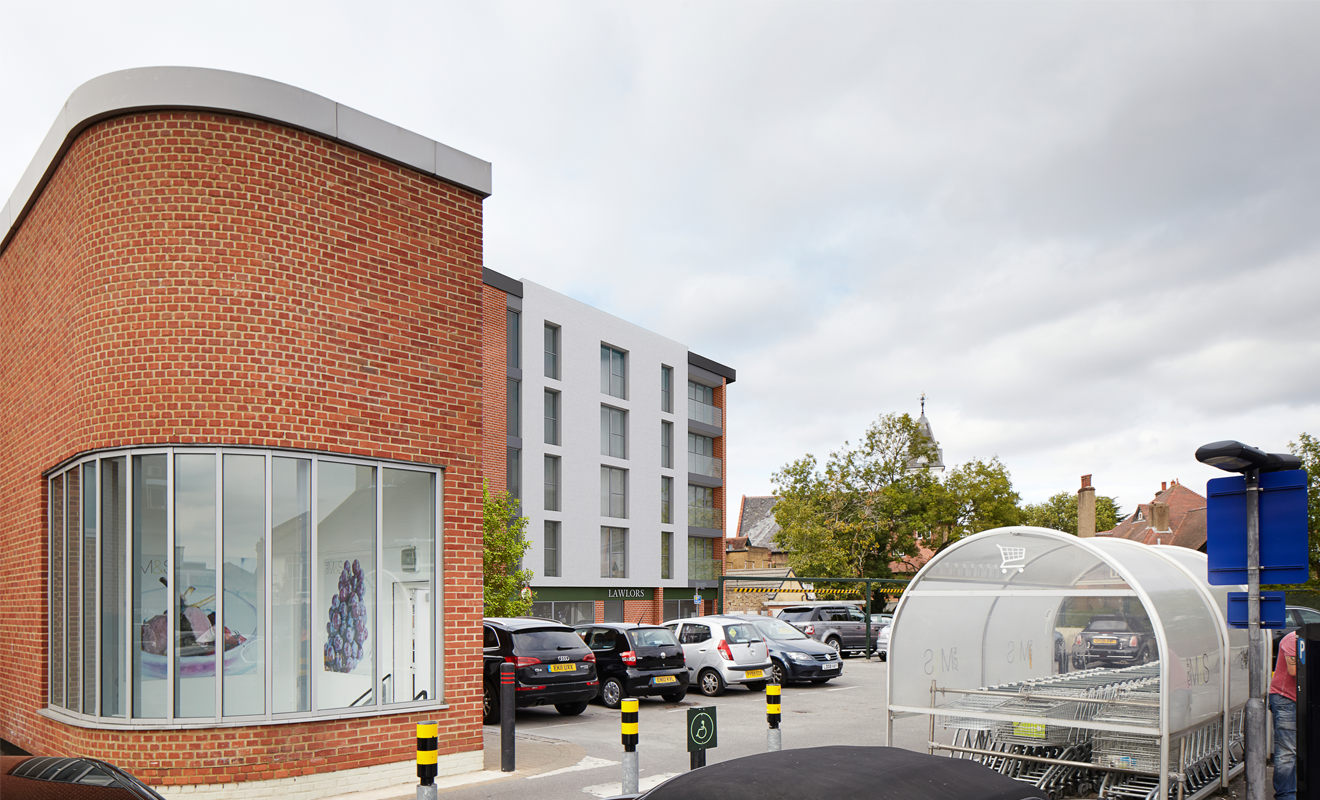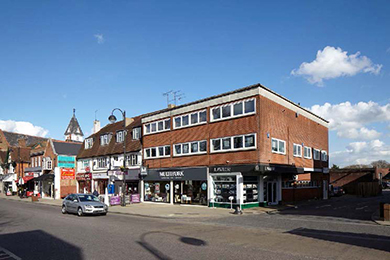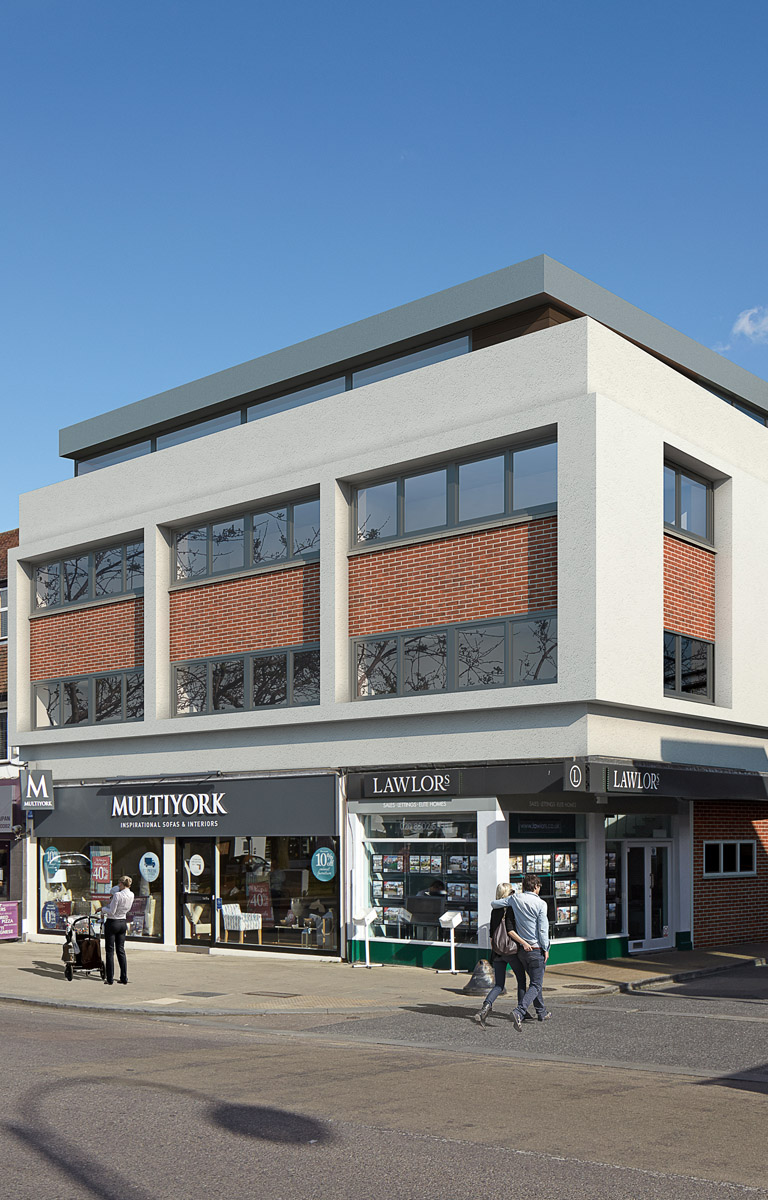165 High Road Loughton
Town Centre Development
This prominent mixed-use site in Loughton has been re-developed to yield 18 stylish new apartments
What We Propose
Following our evaluation of the site, we proposed that the existing building receive a new contemporary facade treatment, as well as an additional storey.
To the rear, a new five-storey building will feature a ground-floor commercial unit, with 12 apartments above, in replacement of a car park.
The side road – currently a rather unloved street accessing the adjacent Marks & Spencer’s car park – is proposed to be rejuvenated via the addition of the new commercial unit and the high-quality apartments.
-
Location
Loughton, Essex -
Status
Planning Approved Oct 2015 -
Size
783 square metres -
Cost
Undisclosed
165 High Road Design Features
- To enhance the existing building fabric we will improve its appearance with a re-clad rendered wrap, encasing the panels of existing brickwork
- Roof extension to create a better sense of balance with the building’s neighbours – stepping down from the new block at the back, but rising up to better complement the adjacent Marks & Spencer. Its style and materials will help to create and visual link between old and new
- Minimal space wasted on circulation zones
- All of the apartments in the rear block have balconies from the main living area
- Placement of windows and balconies has been carefully considered to avoid overlooking and create a visually interesting facade


"The prominent location of this site presents a perfect opportunity to create a statement building on the High Road. By encouraging well-designed architecture and effectively creating an appealing "new" road out of the unkempt side-access street, we hoped that the project would bring forward a new and vibrant High Road. Old and new architecture, commercial and residential, and most of all – more people. After all, a High Road is nothing without its public."
Melanie Clear, Founder
The Existing Site




