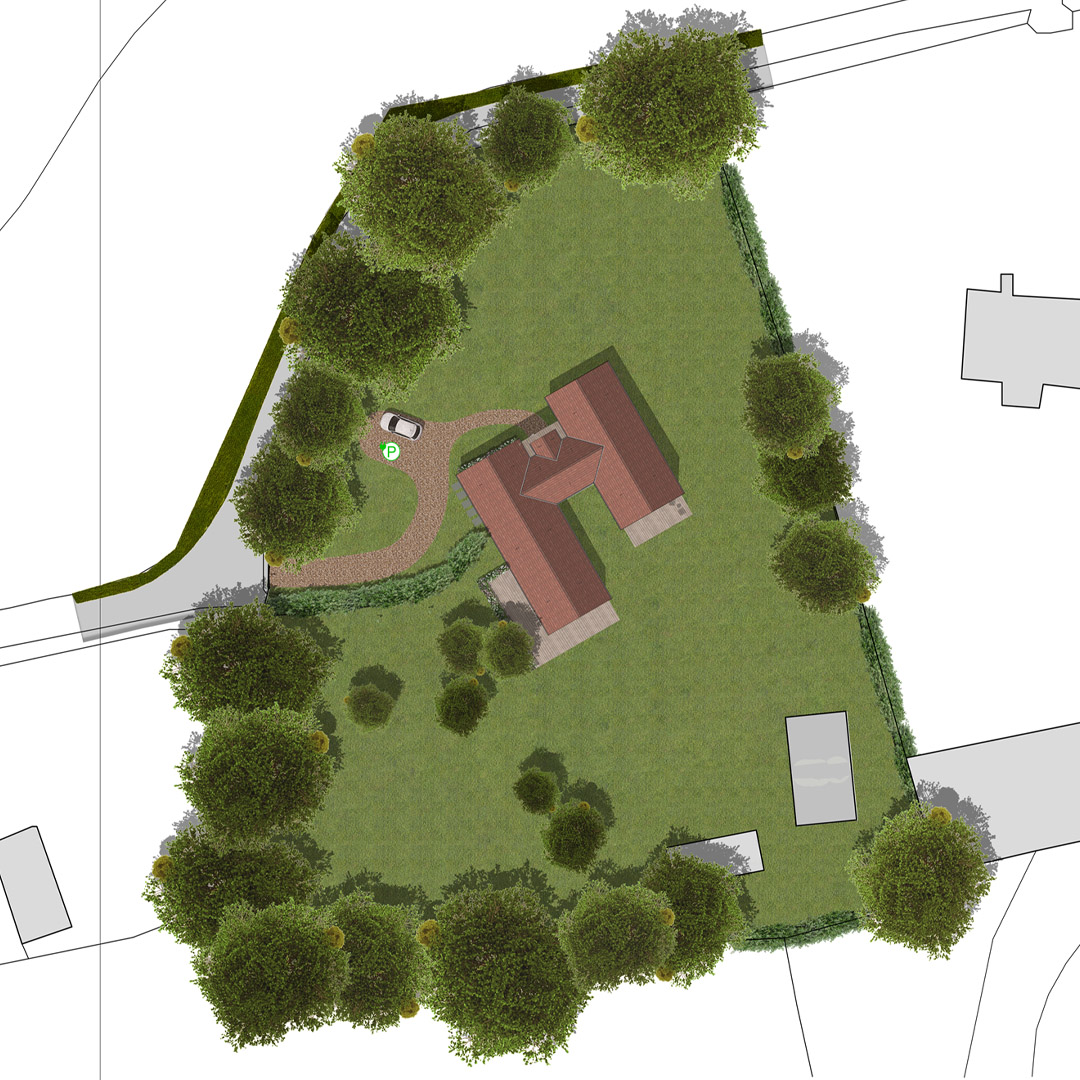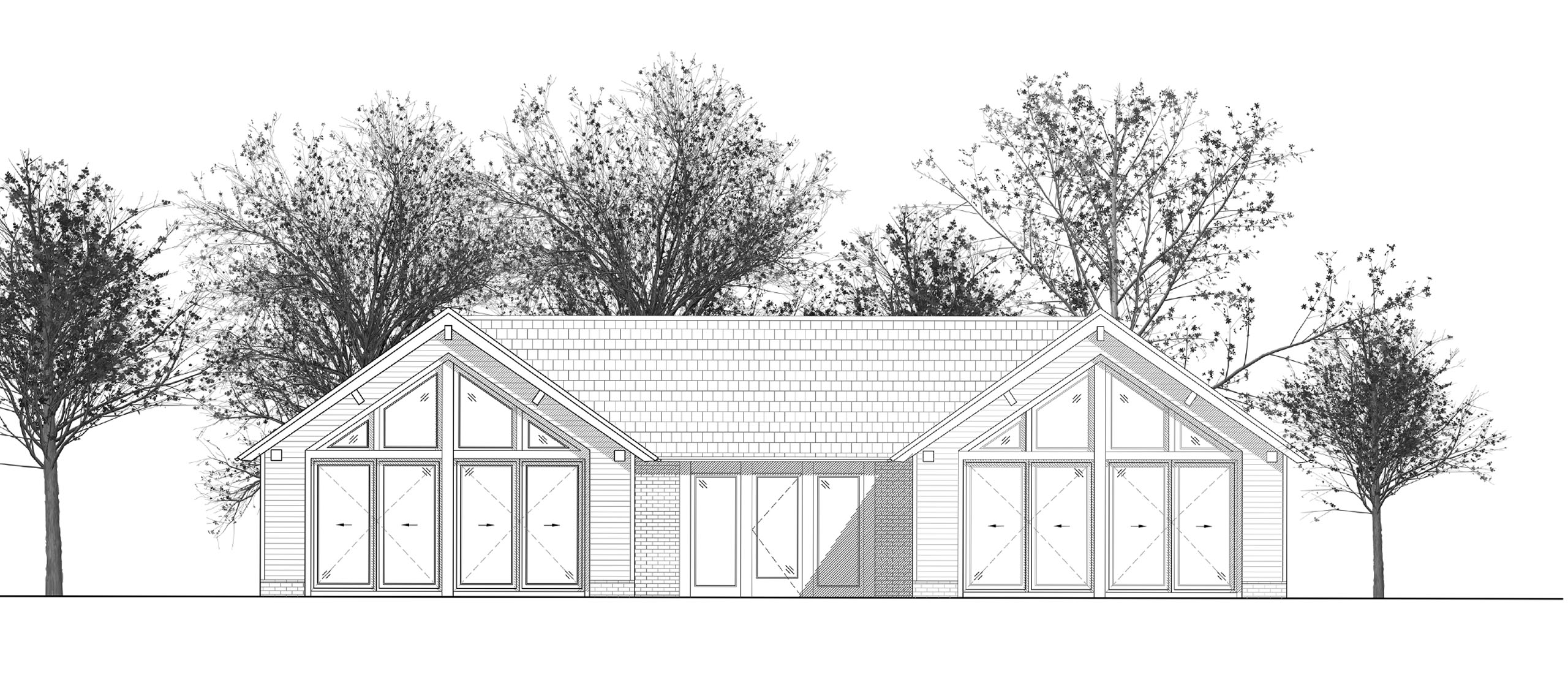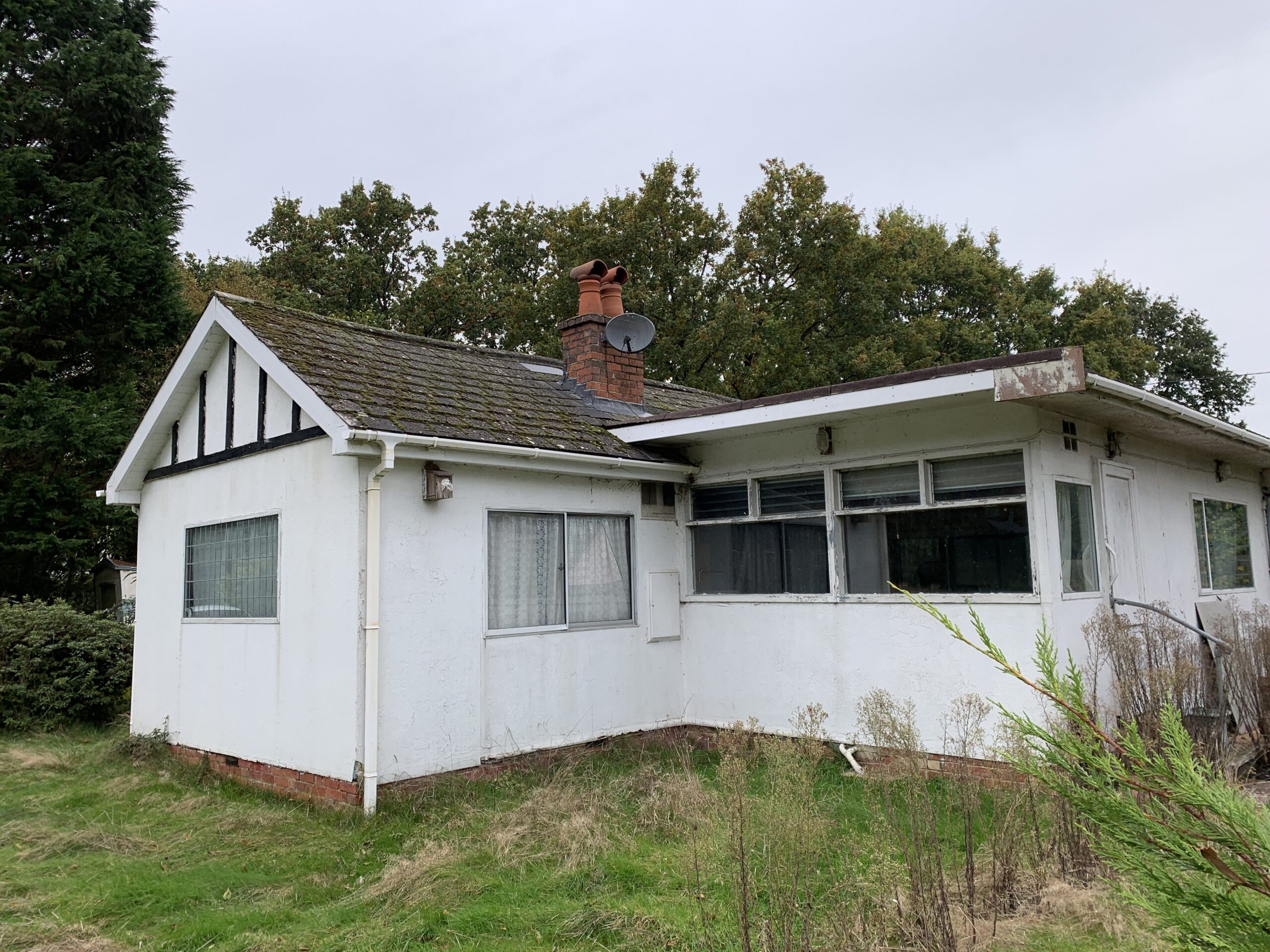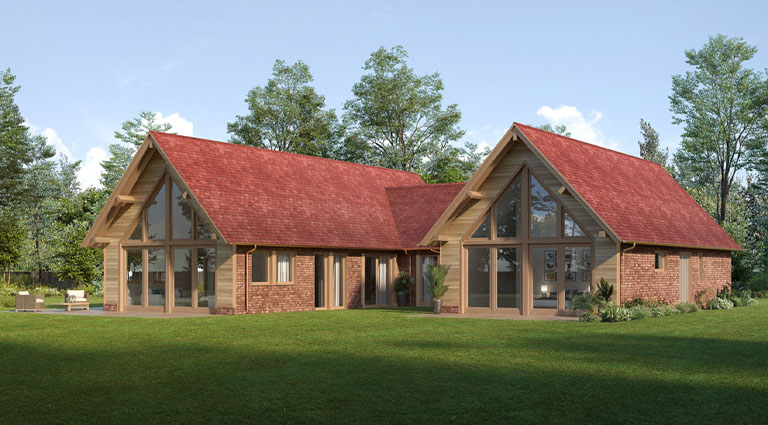Blashwood House
Sustainable build in an incredibly unique location
This bespoke piece of oaked-framed architecture will maximise space whilst honouring its location within a Triple SI
What We Propose
After a personal recommendation from our Church Lane clients, we were approached by the owners , who wanted to imaginatively reinvent the land of their countryside bungalow. The property had previously received a rejection on a planning application to increase its size, owing to its highly monitored location. The client wanted a fresh approach, and so we obliged, designing a completely bespoke piece of architecture to match their needs and the project’s location perfectly.
The site in which the bungalow is placed on has many interesting restrictions that undoubtedly factored into the initial rejection, and these factors required tactical ingenuity to get an approval the second time around. As well as being a SSSI (Site of Special Scientific Interest), the location falls within the New Forest District Council Open Countryside Area, meaning that extra care needed to be taken when developing the design in such an environmentally sensitive area.
Additionally, the site is framed by local bodies of water, such as Blashford Lake and Snails Lake, resulting in the site closely resembling an island due to the surrounding water, whilst fortuitously incurring no risk of floods, thus creating a very interesting landscape.
-
Location
Blashford, Hampshire -
Size
204 square metres -
Status
Planning Approved Aug 2020 -
Cost
Undisclosed

Whilst the previous application had been rejected owing to a standard limit in these areas of no more than 30% increase in size, we designed the new building intelligently to meet the council’s criteria. Our approved plan not only matched, but exceeded the former request, and we have managed to almost double the property’s size, from 106m2 to 204m2. Alongside the sizeable increase in space, the brand-new home boasts a highly unique and sustainable design.
Through the use of materials such as oak, brick, timber, and red clay tiles along with copper gutters and downpipes, the property will bring forward a traditional design to today’s aesthetics in a sympathetic manner, and coordinate the building with New Forest’s verdant surroundings. The day-to-day running of Holmwood also has sustainability at the forefront, with a ground source heat pump to reduce energy consumption, a battery storage system to take and store electricity from the grid at night, and an airtight infrastructural design.
Aiding this super thermal efficiency is the inclusion of triple glazing and vaulted ceilings, both designed to maximise a sense of space without compromising on insulation. These features brings the outdoors in, in a thermally efficient way. This merging of the interior and the exterior allows the property to be filled with natural light, a quality further enhanced by the property’s open plan design, incorporating cosy spaces and connection with the garden.
The grounds are an incredibly important feature of Holmwood. We consciously retained the bungalow form in the design, as it maintains the open feel of the plot whilst enabling a well-considered interior space for the applicants. The grounds are further optimised through the relocation of the parking area on the tree-lined plot to increase its sense of rurality, and the burying of currently above-ground electricity lines, to increase aesthetic appeal.

Blashford House Design Features
- New sustainability measures, including a ground source heat pump for more efficient heating of hot water and central heating
- Sustainable material choice, honouring its conserved location whilst modernising the bungalow’s overall aesthetic
- Triple glazed windows, increasing efficiency and maximising interaction with the garden
- An electric car charging point
- Glazed internal dual aspect home working space, vaulted ceilings and open plan living area
The Current House




