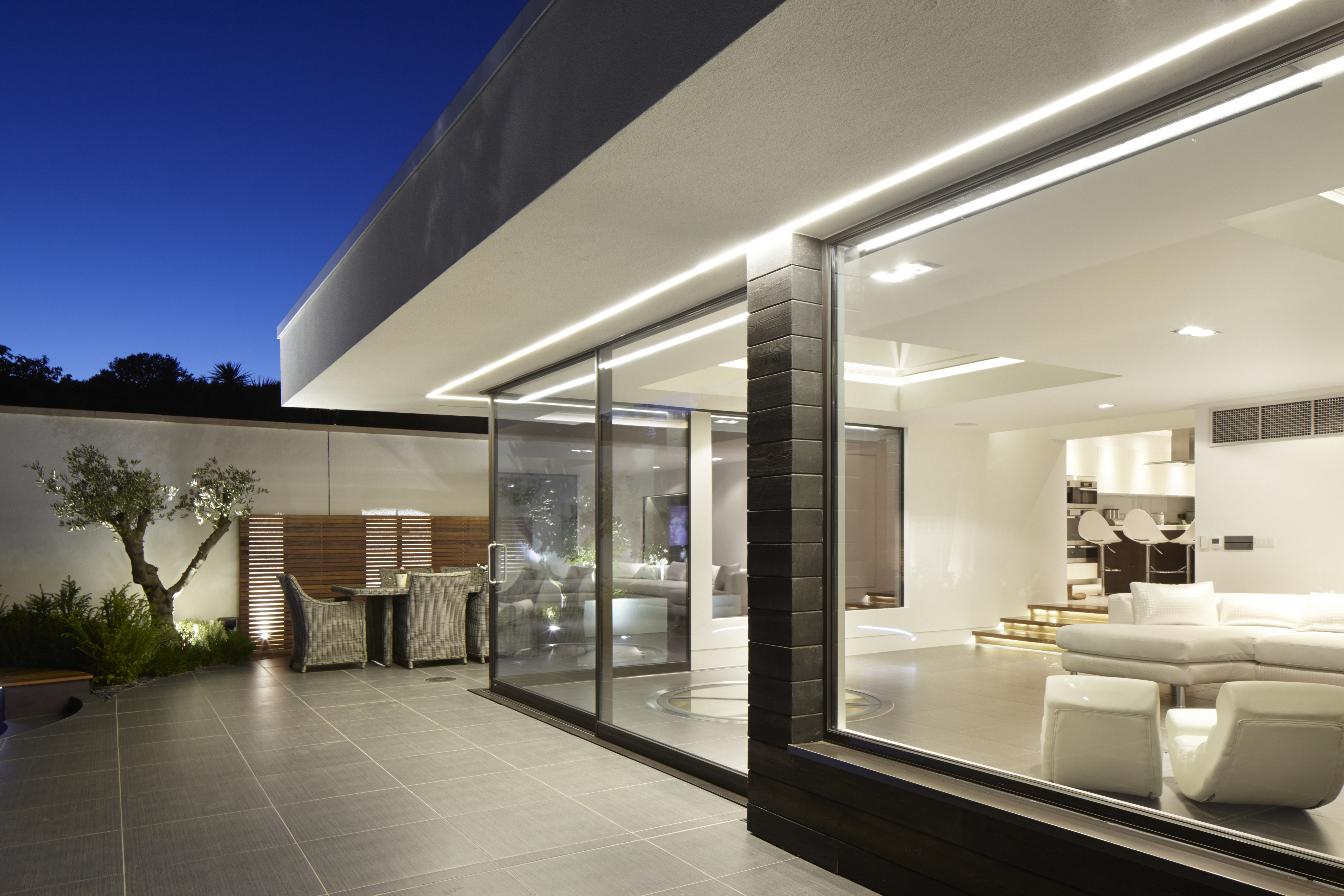For many homeowners, creating a seamless transition between inside and out is a key priority when tackling any home improvement project. A well-thought-out garden area can boost your home’s living space, functioning as a zone to entertain guests or for children to play.
A recent article in Homify magazine takes a closer look at how Brits are using their outdoor areas for a growing number of purposes and kitting the space out accordingly. The piece presents a variety of attractive outdoor lighting ideas, and Clear Architects’ Forest View project is featured as an inspirational example. Read the full article here.
Forest View is presented as a property that uses solar lighting to illuminate its garden. This type of fitting absorbs sunlight during the day and stores the energy in an internal battery. As soon as the ambient lighting drops below a certain level as the sun sets, the solar bulb turns on.
Situated in Chingford, Forest View is a 1950s home that has been transformed by Clear Architects via the addition of a striking rear extension. The new addition features single- and double-storey elements and is successful in its goal of connecting the house’s interiors to the outdoors. The single-storey addition forms a new garden room for occupants to enjoy, while the double-storey part of the structure accommodates two new bedrooms, including a master suite.
The project is packed with interesting design features, including a sunken wine cellar and sleek glazed elements. On the ground floor, the new garden room provides a light-filled zone where occupants can enjoy views of the outdoor space, during the day or at night. The garden was re-landscaped as part of the project and features a striking geometric aesthetic that mirrors the symmetry in the design of the new extension.
Click here to read more about this project.




