House Extensions in London
The increasing uncertainty with house prices and mortgage rates is leading more and more homeowners to improve rather than move. This in turn has led to a steep rise in house extensions, especially in London where house prices and space are at a premium.
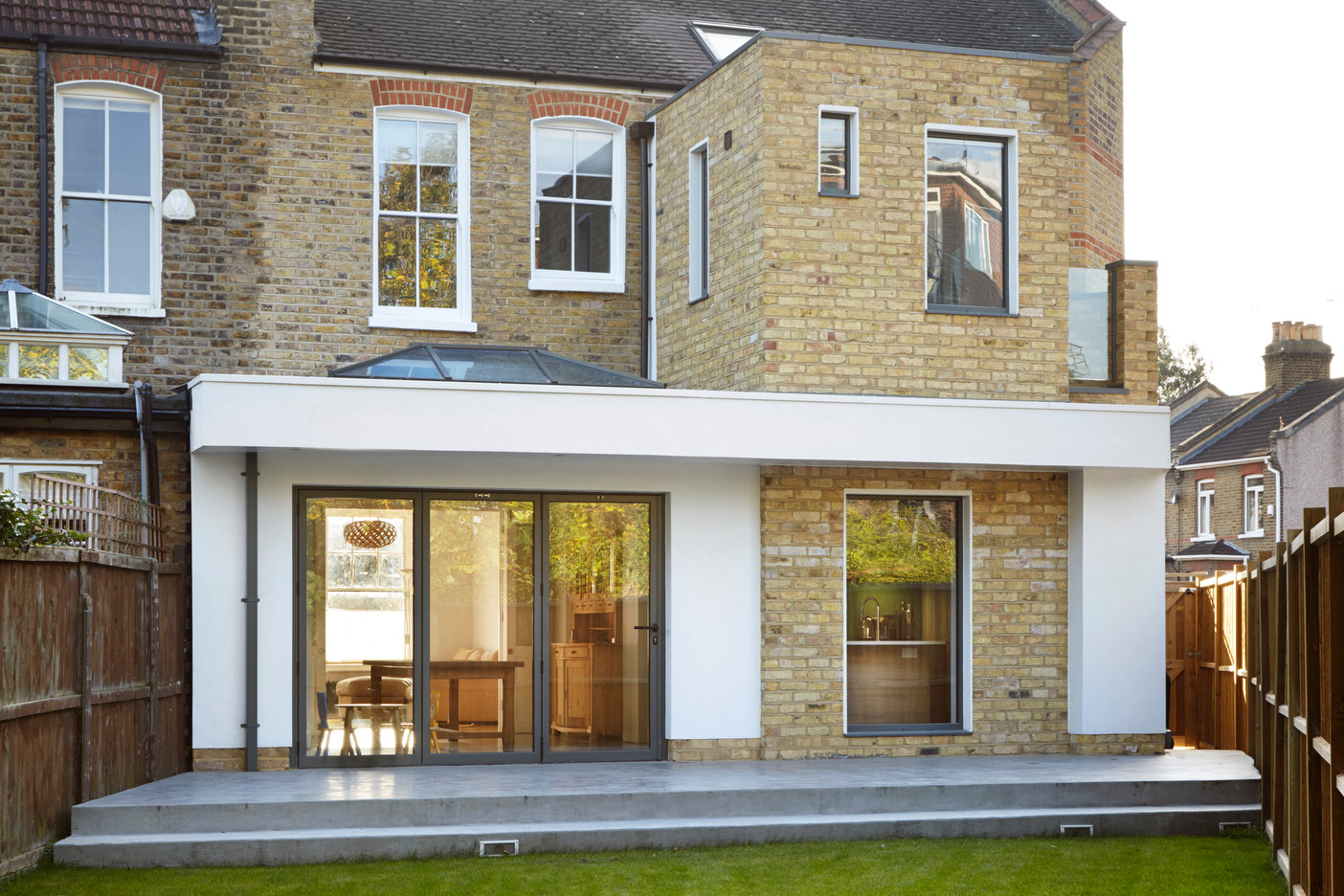
Why Extend?
Maximising the space within a property is often the most affordable way to create extra room for a growing family or provide a workspace if working from home. If you are happy with the area and property you’re living in, then an extension is probably the most sensible solution allowing you to bring your own design ideas to your home.
Always begin by employing an Architect with extensive experience. Adding an extension to your home is about more than just creating extra space, it is also the time to look at the overall flow of your home and decide whether to make changes elsewhere to optimise the internal space. Things to consider are; what you will use the new space for? Do you need to knock down internal walls to change the layout and how will this affect the other rooms in the house? Will Building Control be required?
A well thought out, innovative design will improve how your houses feels, enhance your living spaces and add value to your home, so it’s worth using an expert London Architect to design an extension which is right for you.
Types of House Extension
Single Storey Rear Extension
These are the most popular type of home extension and are a great way of creating a larger kitchen and/or living space. Even if your garden is quite small, a rear extension may be possible and will often come under permitted development rights when a full planning permission is not required. This should always be checked, especially if you are in a terraced house.
Side Extension
If there is space to the side of a property this can be a good place to extend and will not affect the garden. In some cases, there may be a garage that can be converted. Boundary walls need to be considered, the affect of overlooking on neighbours and rights of light as part of the whole process.
Wrap Extension
This type of extension wraps around 2 sides of a property, usually the rear and side to create an L shape. A wrap extension offers a lot of flexibility within the layout, either by creating one large open plan space or dividing it to create 2 distinct areas such as a kitchen and separate utility or living area and study. Dependent on the spaces you wish to create, its a good opportunity to incorporate large windows and gain extra light.
Double Storey Extension
If cost and impact on neighbours allows, then a double storey extension is worth considering. An extra bedroom can add a lot to the value of a property and once the groundworks for an extension are complete, adding a second storey is not double the expense, just a bit more wall and floor expense.
Loft Conversion
The terraced style of many of London’s residential streets mean that a loft extension is often the easiest way to create extra space. A dormer extension could make it possible to create an additional bedroom/study plus another bathroom. However not all roofs have enough height to do this so be careful on assumptions and employ professional services.
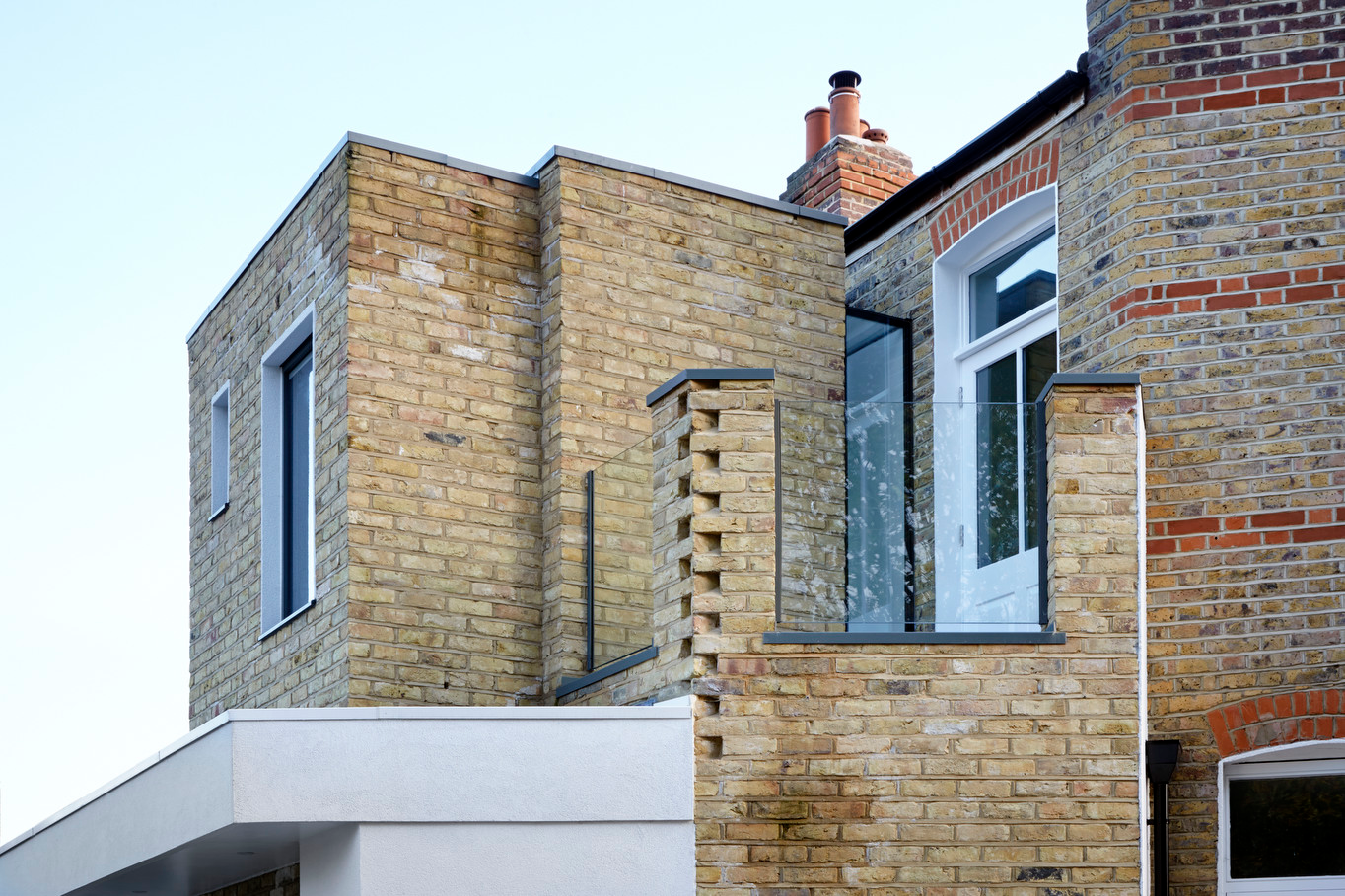
The London Plan
The London Plan is the Spatial Development Strategy for Greater London. The latest version was published in March 2021 and offers a framework for London’s development up to 2050. This includes the Mayor’s vision for Good Growth.
The policies within the Plan inform planning decisions on residential and commercial applications across the capital. Each London Borough has its own Local Plan, however, these must be in ‘general conformity’ with the London Plan to ensure planning across London operates in a coherent way.
Sustainable Design
Sustainable design is now a firm part of the London Plan and it dictates that all new build homes must be built to net zero construction principles. Extensions do not wholly form a part of this, but sustainable architecture is something that our practice is passionate about. Any house extension we design, we always look at the whole house with eyes on how to upgrade efficiently where budgets allow.
We believe that all construction should follow low carbon design principles as it is kinder to our planet and offers homeowners greater energy ratings and therefore lower energy bills. It is far from green washing, it’s a future we are passionate about improving where we can.
Permitted Development Rights for Single Storey Rear Extension
Permitted Development allowances dictate how far you can extend a property without planning permission, though these only apply to houses. Flats, maisonettes and other dwellings are not included and it’s important to check with the Local Planning Authority that permitted development rights apply to your property as in some instances these rights may have been removed in a previous application decision.
In principle, terraced and semi-detached homes can extend by up to 6m and detached properties by up to 8m if specific limitations and conditions are met. For all extensions the following rules apply:
- Only 50% of the area of land around the “original house” can be covered by extensions or other buildings (including sheds/summerhouse) – be careful this is not 50% of your garden!
- Extensions cannot be higher than the highest part of the existing roof. Ground floor extensions have a height limit of 4 meters to the ridge, or if a flat roof, 3 meters.
- Where the extension comes within two metres of the boundary the height at the eaves cannot exceed three metres.
- An extension cannot be built forward of the ‘principal elevation’ or where it fronts a highway.
- The work cannot include:
- verandas, balconies or raised platforms.
- a TV aerial or satellite dish.
- a chimney, flue or soil and vent pipe.
- The materials used in any exterior work must be of a similar appearance to those on the exterior of the existing house.
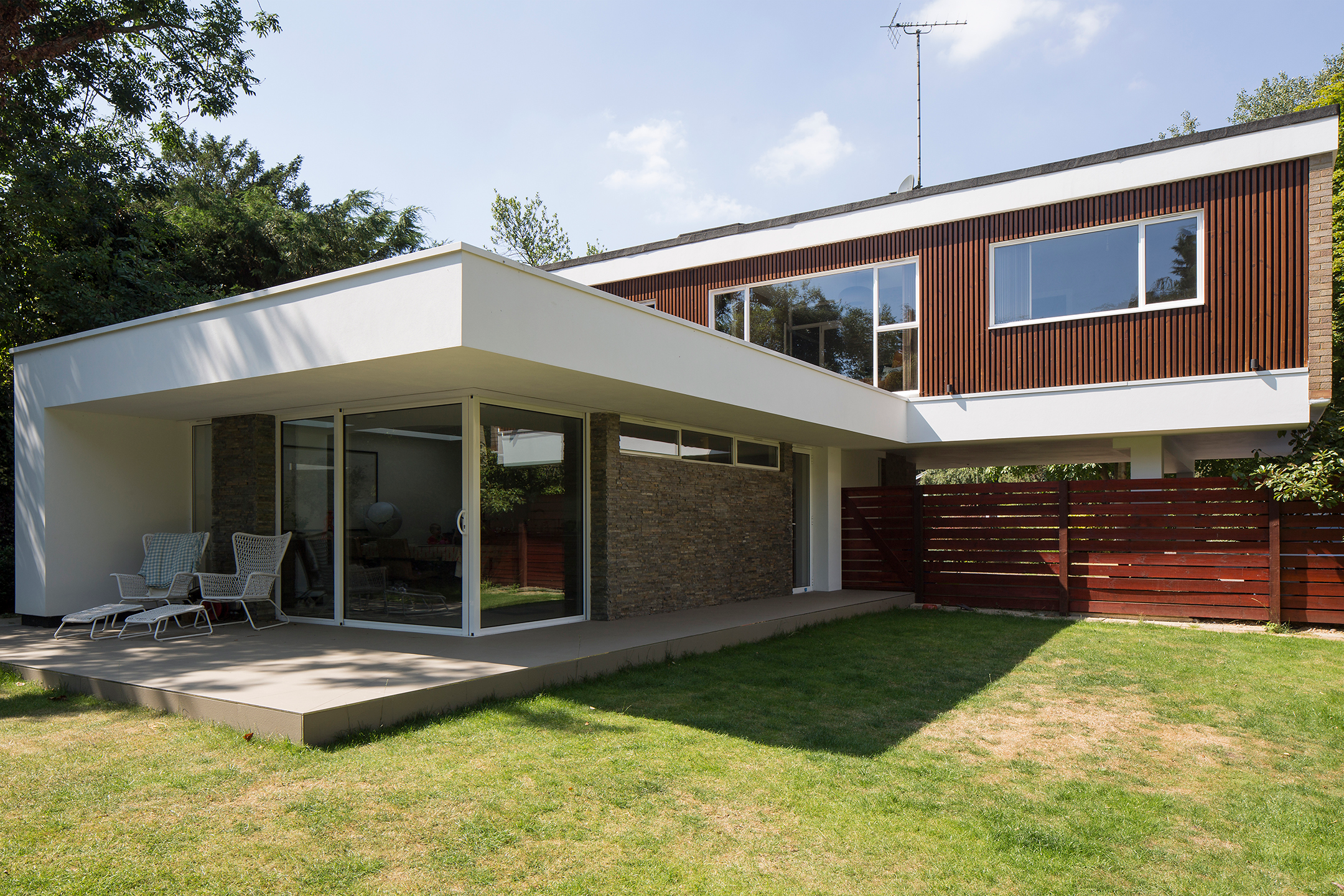
Greenbelt and Conservation Areas
The Green Belt protects the open countryside around cities and towns from becoming built up in an attempt to prevent urban sprawl. Conservation Areas are those listed as having special architectural and/or historical interest. There are approximately 10,000 conservation areas in England, some of which are located within the Green Belt and others in more urban locations.
Properties which fall within the Green Belt or a Conservation Area require careful design to maintain or enhance the character setting. Permitted Development rights need to be considered differently if your house falls within one of these areas, and any planned extension may require full planning permission so it’s always best to use an experienced Architect to advise you.
Planning Permission
Planning approval is normally required when building a new property or making extensive changes to an existing one. Planning permission approval is subject to national guidance as set out in the National Planning Policy Framework (NPPF) and local policies set out by the Local Authority for your area.
Building Regulations
The purpose of Building Regulations is to ensure that new buildings, renovations, extensions and conversions are built to safe standards and offer high performance. The Approved Documents have Parts that cover specific areas such as the viability of the fire protection which would be Part B for example. Additional Parts are – structure, accessibility, energy performance, electric and gas safety, ventilation, drainage (foul and surface water i.e rainfall) and materials.
London house extensions will normally require Building Regulations even if it doesn’t need Planning Permission and your detailed design package needs to cover the foundations (designed by structural engineers), floors and walls (including insulation new and upgrading), sound proofing, roof (types e.g. pitched roof, flat roof), drainage, electrics (power & heating), doors and fire escape routes. Double storey extensions will also need to include stairs and banisters.
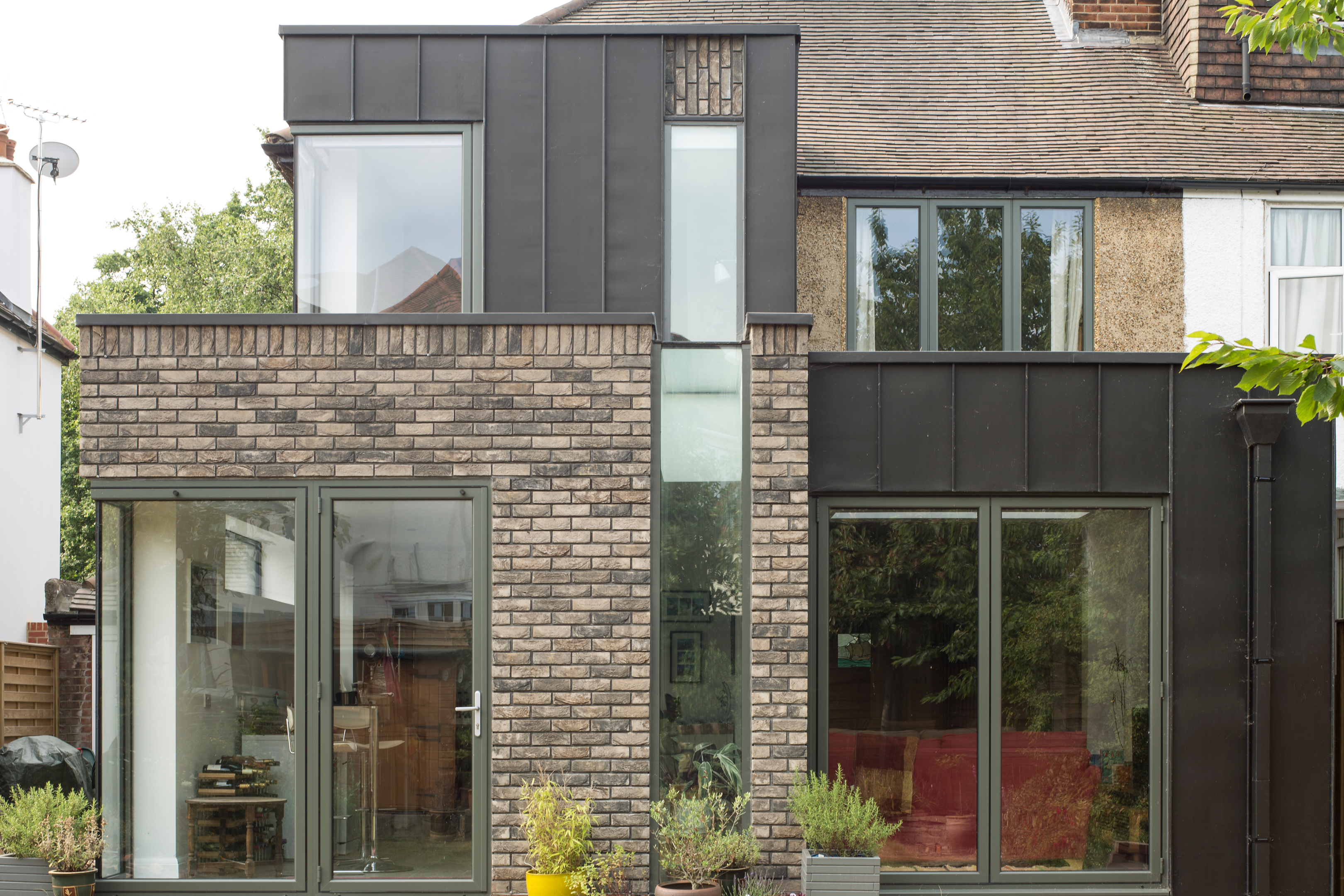
Battles with Local Parish and Councillors over Design
If full planning is required or you are opting for something quite bespoke, you may need to contend with comments from the Parish Council and neighbours, especially if your designs are unusual and not perceived as ‘standard’. Applications can be rejected because of complaints from neighbours or because the local councillors disagree with the proposed design e.g. if it’s very contemporary. Fear not, it can be possible to avoid this with the right approach, though sometimes it may mean changes to the design or, you can appeal with us at the Planning Inspectorate.
Calculating the Costs of Building a House Extension in London
A house extension cost is governed by many elements including the size, design and materials. In general terms a side return is less expensive than a rear extension and a rear extension will be less expensive than a double-storey extension.
The important thing is to work with a reputable architect who will provide the very best design within your budget, and can offer measurable costs for each stage of the project – design, planning, build, materials, interior design, landscaping.
Bespoke Extension Projects
Extensions don’t have to look like a bland box added to the back, side or top of your house. With thought and design expertise it is possible to achieve beautiful bespoke extensions that reflect your personality and are sympathetic to the style and period of your home.
Working with a reputable Architect allows you to explore the design process properly and gain well thought through plans which suit your requirements for more room, whilst also enhancing rooms that you already have, making your house more bespoke to your needs.
Architects can also be appointed as a project manager to ensure that the build is completed to the standards of quality and time, costs should be ironed out during the design phase so you are assured when starting the build of the costs involved.
It can be tempting to build within permitted development rights, but a lot more can be achieved with full planning and if you are interested in creating something unique or want to reconfigure your home to gain a better overall layout, then it is worthwhile, especially if you plan to stay in the property for some time.
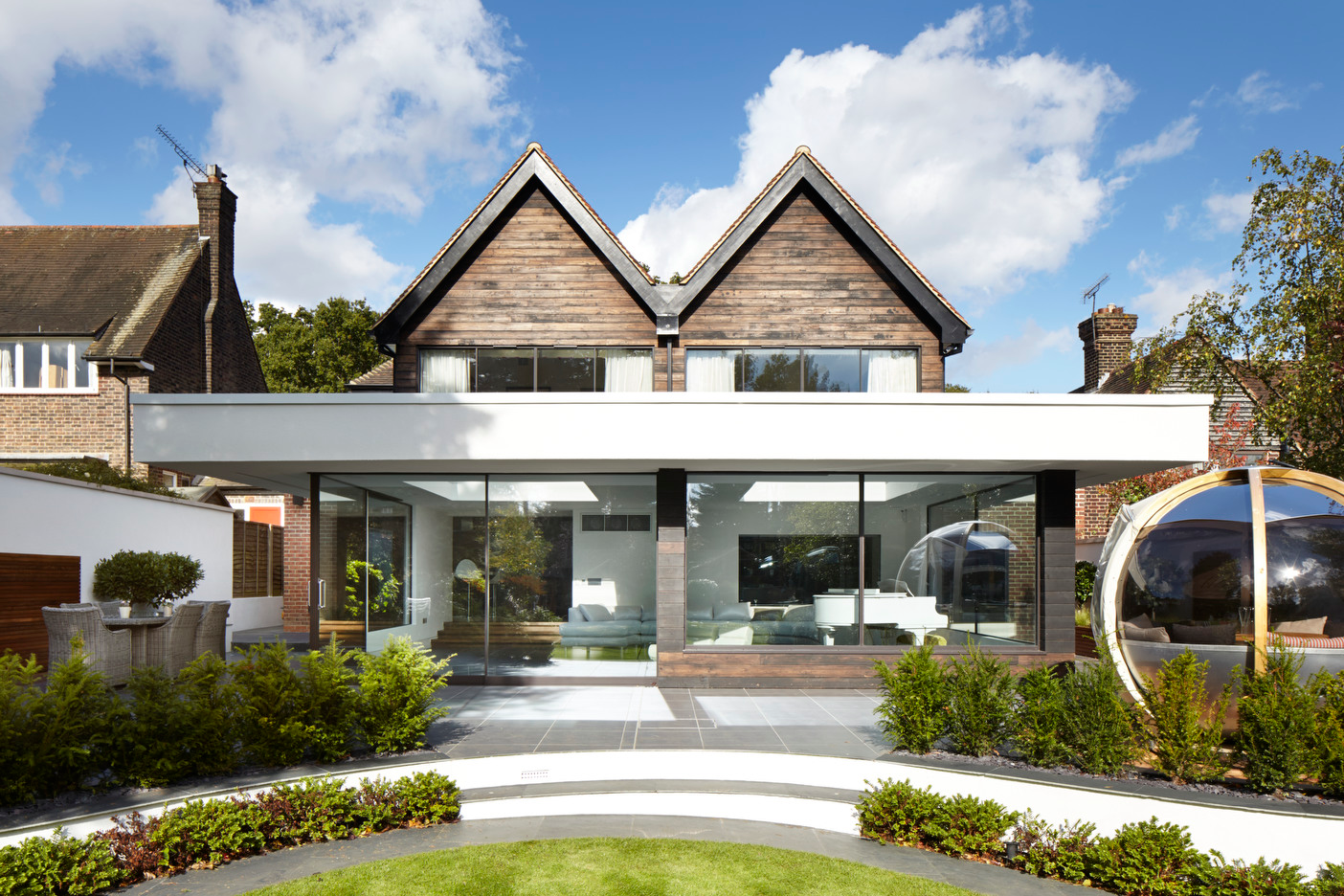
Adding a Kitchen Extension
A kitchen extension is one of the most popular types of improvement to the home, as many of us dream of creating more space for our family to socialise, cook, work and study. A large kitchen, dining and snug is a desirable space that many people look for when purchasing a new home, so though adding a kitchen extension is costly, it should also add significant value to your home.
There are many elements to consider when adding a kitchen extension. First of all there is the layout and what you want the extension to provide. Do you want room for a kitchen-diner-snug? Do you want to include an island? Do you want a separate utility room or work area? The answers to these type of questions will dictate the size and shape of the extension, as will the structure of your current home and the type of extension that is possible.
This is a very important stage and a detailed well thought out design will highlight what, if any, planning permissions are required and any potential difficulties. These are some of the areas you should consider:
- A typical Victorian terrace in London, or a semi detached house were built with a half-width kitchen at the rear of the house with a section of garden to the side which is called the side-return. This can be utilised to create a rear kitchen extension to the full width of the property, creating valuable extra space for an island, dining table or work space without losing too much garden space. Just remember the impact on the neighbour.
- Think about how you want the extension to look externally as well as internally. An extension should be sympathetic to and enhance the style and period of the existing property, so consider the building materials and colours of windows, doors and render too.
- It is important to consider how natural light will enter the extension. It may be difficult or impossible to add windows to a side extension so adding glass to a roof may be a good option. Large swathes of glass may be popular in extensions but be careful as a lot of heat loss occurs too. There are lots of different styles of openings to choose from, including bi-fold doors, sliding doors, patio doors and centrally hung windows so consider the look you want to achieve and how you want to live day to day. Sliding doors are ideal for indoor/outdoor living when the weather allows, but we know they leak a lot of heat loss during the winter months. So consider a mix of larger opening doors and fixed glass, with smaller windows elsewhere so that you can easily gain fresh air in inclement weather.
- Think carefully about the internal layout; how much wall space do you require for kitchen cabinets? do you need to knock down internal walls to open up the space to existing rooms? will that impact how dark those spaces may get or do you want to put up an internal wall to create a separate utility space cloakroom or study? Once you have architect designed plans it’s a good idea to start speaking to kitchen retailers as early as possible to draw up designs, so there is time to make changes before building work starts.
- Plan the interior design as meticulously as the structural design, it is really easy to go over budget on the interiors so set a realistic budget to work to.
Adding an Extra Bedroom
Double storey home extensions may be more expensive but adding an extra bedroom will also add considerable value to your home, so it can be a good return on investment. How much work is involved depends largely on the style and layout of the property. To add an extra room upstairs may mean reconfiguring existing bedrooms and hallways to make the most of the new and old spaces.
As a family grows, the requirement for additional bedrooms (and bathrooms) becomes more important. If the plan is to add a bedroom with en-suite than you will need to consider the plumbing and drainage; there are Building Regulation rules governing the position of a soil pipe for instance.
A double storey extension will require more groundworks at the initial stages to ensure the foundations are in place to hold the new structure.
Double storey extensions may not come under Permitted Development rights so a full planning application is often required.
Adding a Loft Conversion
Loft conversions are a popular choice for London house extensions, allowing you to create extra living accommodation for a bedroom, study or playroom, without using up valuable garden space.
How easy it will be to convert a loft depends largely on the shape and size of the existing structure. In many cases the internal space and head height is quite restricted so adding a dormer or mansard extension will create more head room and a larger interior. These types of conversion will require full planning permission.
The placement of stairs is key to any conversion and these are subject to Building Regulations on the type and size that can be added. You may have to sacrifice a smaller bedroom to make way for the stairs.
If you want to create an additional bathroom in the loft then you will need to consider the plumbing requirements including the position of a soil pipe and whether the existing boiler is sufficient.
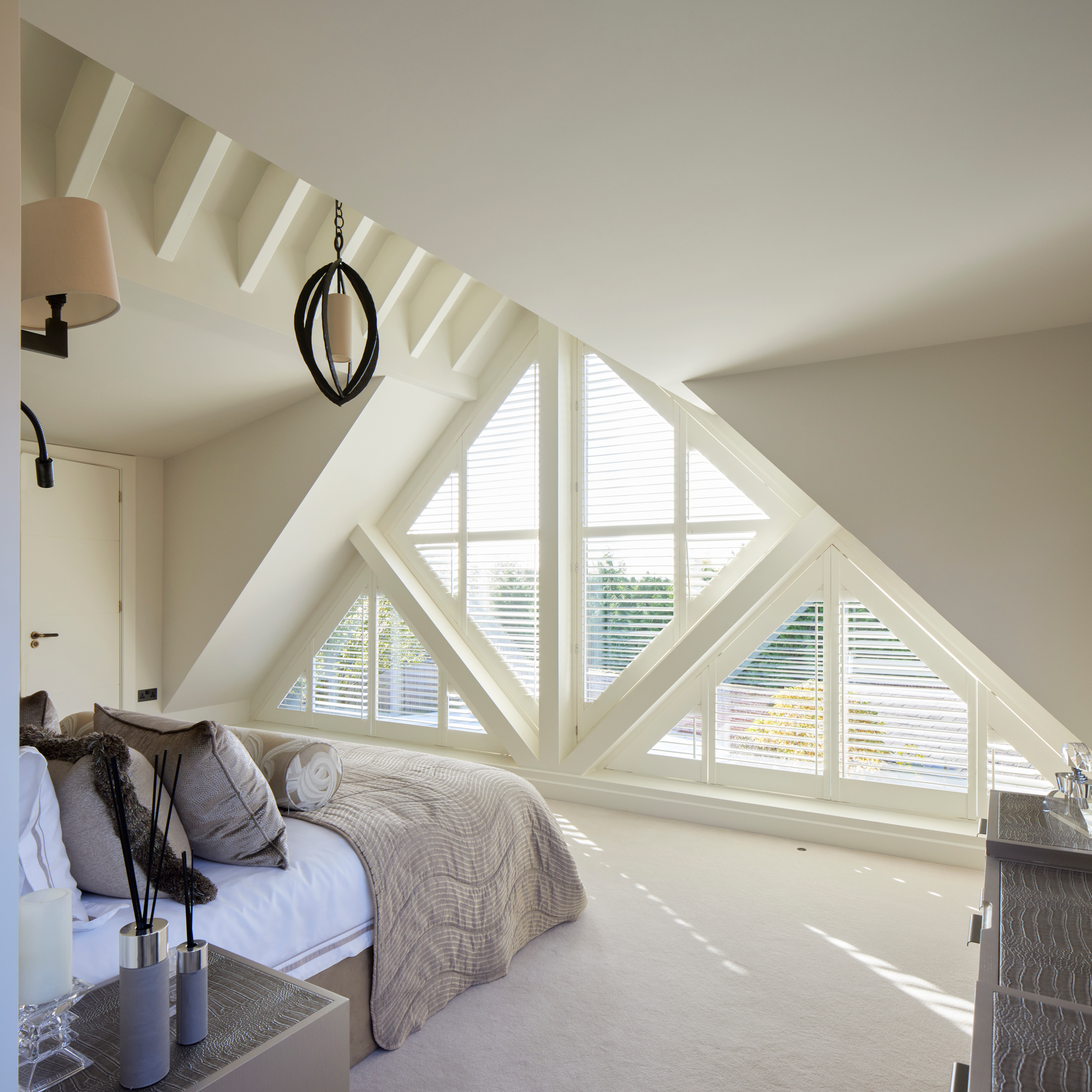
Interior Design
Planning out the interior of an extension should be as meticulous as the external design, to ensure that the new space is maximised.
The first thing to consider is how the space is going to be used, then think about the placement of doors, windows and furniture. It may be that existing walls need to be removed to create a more open plan design or new internal walls erected to create different spaces such as a kitchen and separate utility or boot room. The position of electrics and plumbing also need to be planned properly as does the lighting.
The benefit of using a skilled Architect to draw up the plans is that building elements such as structural beams, services, soil stacks and chimney stacks can be incorporated and ‘hidden’ within the design or made as a ‘feature’ of the design.
In large open plan extensions such as a kitchen, dining, living room, it is possible to create distinctly different looks for each area, known as a ‘broken plan’. Examples of this include using alternative flooring for the kitchen and living areas, differing floor or celling heights, a half wall to separate a living and kitchen space, or the placement of larger pieces of furniture to segment areas.
If you are opting for lots of glass, as well as heat loss, be aware that sunlight can easily bleach out soft furnishings. Window blinds and stone or porcelain floor tiles will offer the best resistance and try to keep furniture items like sofas away from direct light.
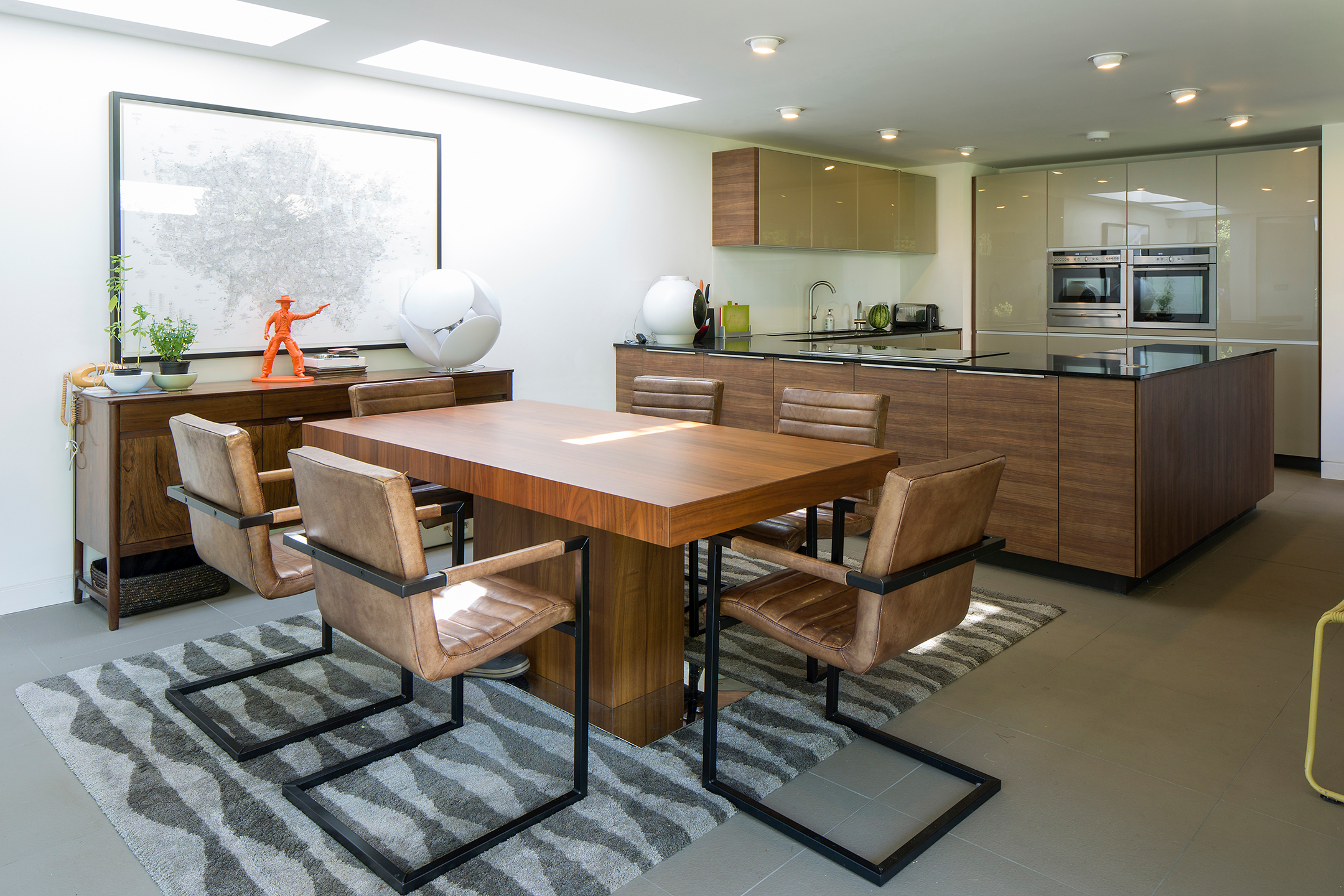
The Building Project
If you are planning a large extension then you may want to consider using a dedicated project manager to oversee the project delivery and costs, many Architects will offer this service for you. If you want to manage the project yourself keep a tight rein on costs and materials, the latter are subject to sudden price increases so it’s best to allow 10-15% contingency in your budget
Case Study
For our House 212 project, the property will be reconfigured with a front extension connecting it to the converted garage. This innovative design makes use of an existing garage to house a beautiful new kitchen with a small connecting extension now providing room for a light filled dining area. The old kitchen becomes a useful utility and home work space.
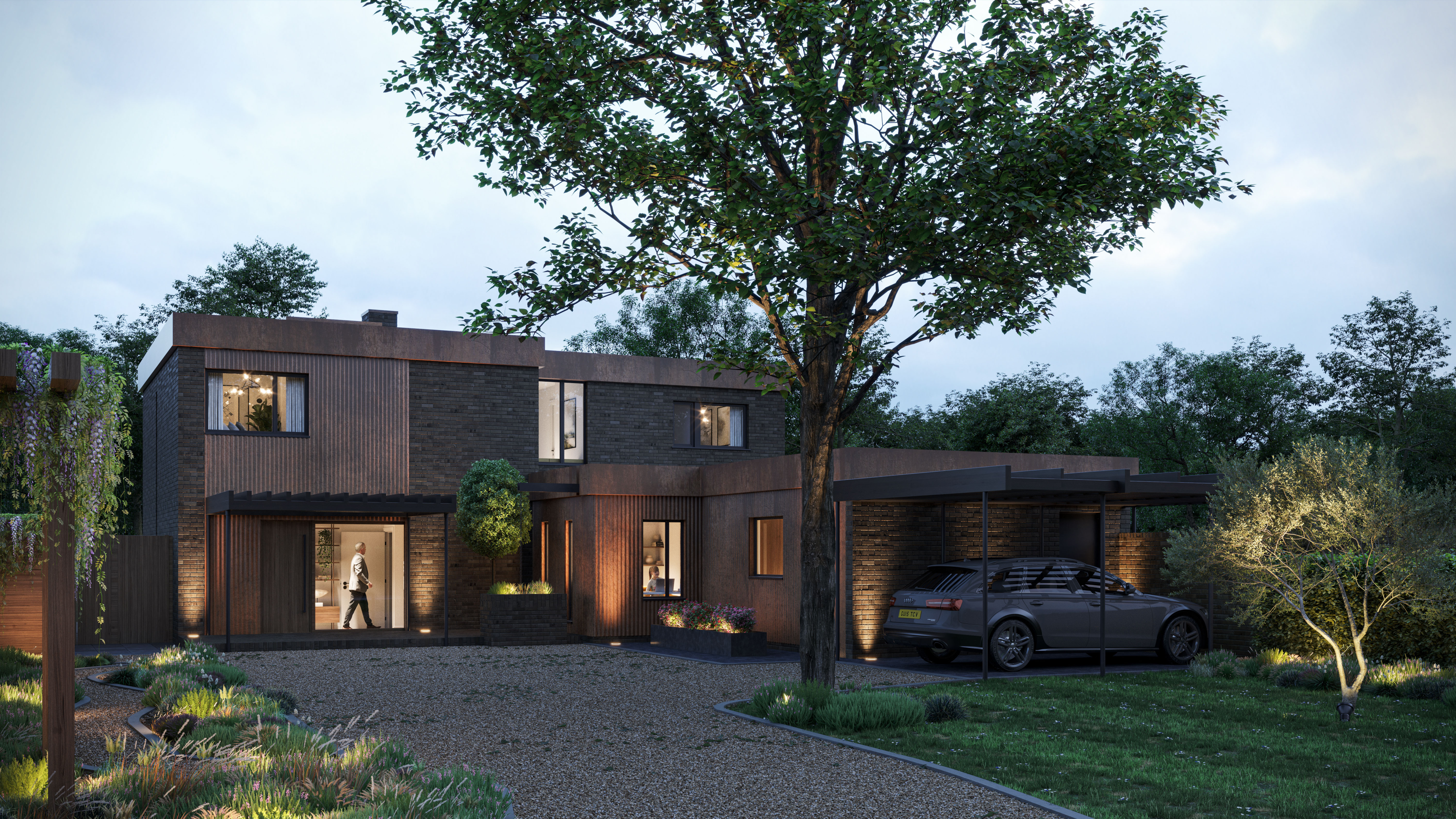
In order to create a fantastic family sized entrance hall with integrated storage, we moved the location of the existing front door as part of the overall design. The staircase remains in the same place but the location of bedroom doors is moved to create more useable bedroom space. House 212 is a great example of what a small extension and clever reconfiguration can achieve with good design.
As with all of our projects, sustainability is a key component of the design and this refurbishment is an ideal opportunity to upgrade the existing fabric of the property to make it more energy efficient. Sustainable features include:
- An air source heat pump to capture energy from outdoor air and provide all year round heating and hot water
- Solar panels and battery storage to limit impact on the national grid during peak times
- Careful consideration and replacement of all glazing, to limit overheating whilst promoting natural ventilation
- Sedum & wildflower green roof to enhance biodiversity to the garage as part of the insulation upgrade
- High quality replacement cladding and re-use of existing bricks
Our design will provide the owners with all of the space their growing family desires and upgrade the property to a modern energy efficient home for them to enjoy.
Conclusion
Adding an extension to your home is rarely a straightforward process, so it is always worth seeking expert advice from an Architect who will very often present ways of creating more space within your home that you probably haven’t considered!
If your home is Listed or within the Green Belt or a Conservation Area you will definitely need this expertise to see what is possible on your property and advise you on the planning process and related costs. An expert architectural eye really can be worth the investment to provide you with a clever and workable design.
An extension is your chance to create the space your family requires but also to add flair and value to your home, so don’t be afraid of being as creative as possible!


