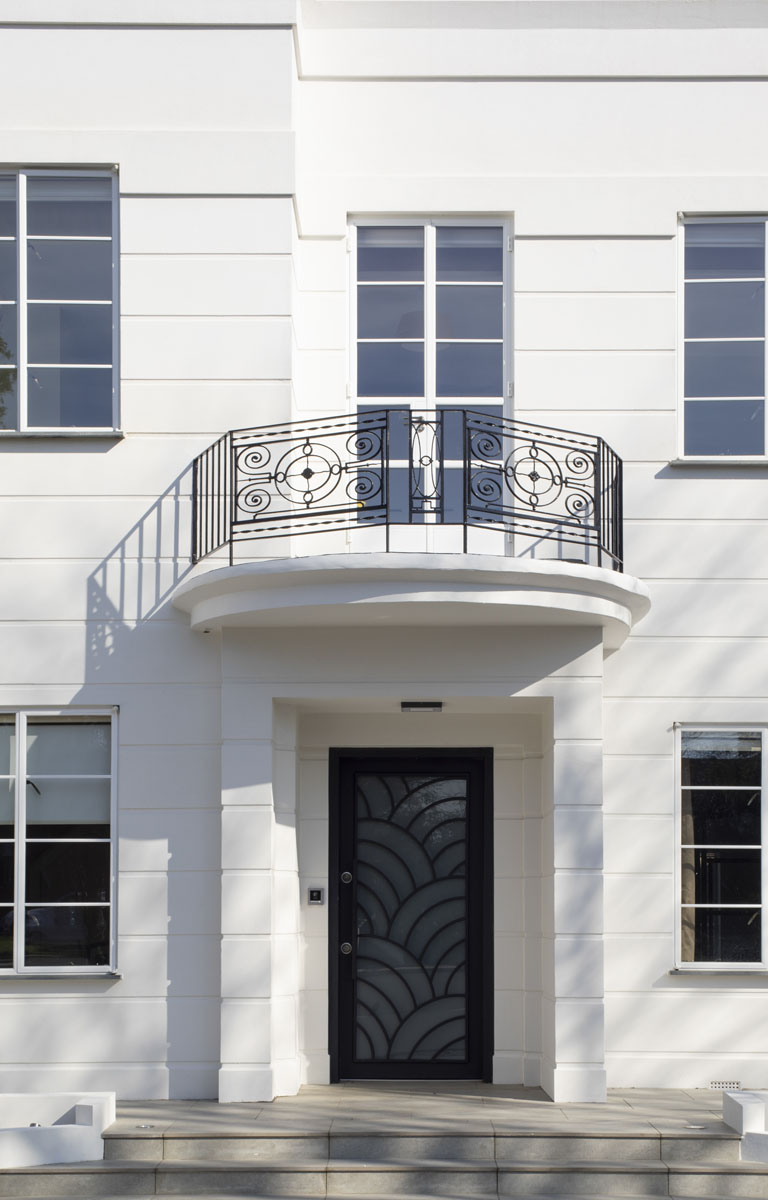Woodford Road
Art Deco Re-Born
Our design for this dilapidated house brings it to 21st-century family living and is fully accessible
What We Created
Keen to restore an Art Deco-era house to its former glory, our clients were also wishing for a fully accessible family home to enjoy. We knew we could achieve both these aspirations through planning and design cleverness.
Our design preserves and enhances the character of the Art Deco house and the surrounding Snaresbrook Conservation Area.
We re-evaluated the character and appearance of the house to establish how best to undo the unsympathetic alterations, to refurbish and restore its original features and make sure additions complemented the Art Deco design style. The high-level design is unified to create a modern family home that appears deliberate and finalised to stand proud within the Conservation Area.
-
Location
Snaresbrook, London -
Status
Completed April 2020 -
Size
435 square metres -
Cost
Undisclosed
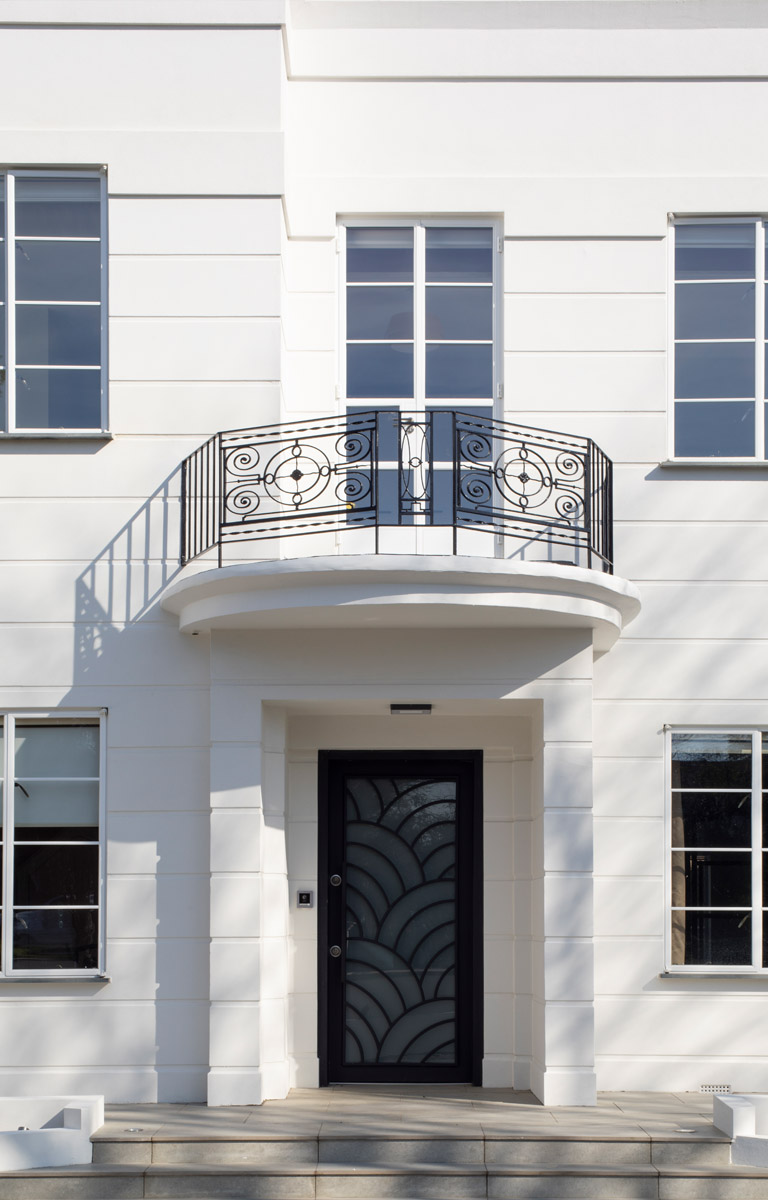
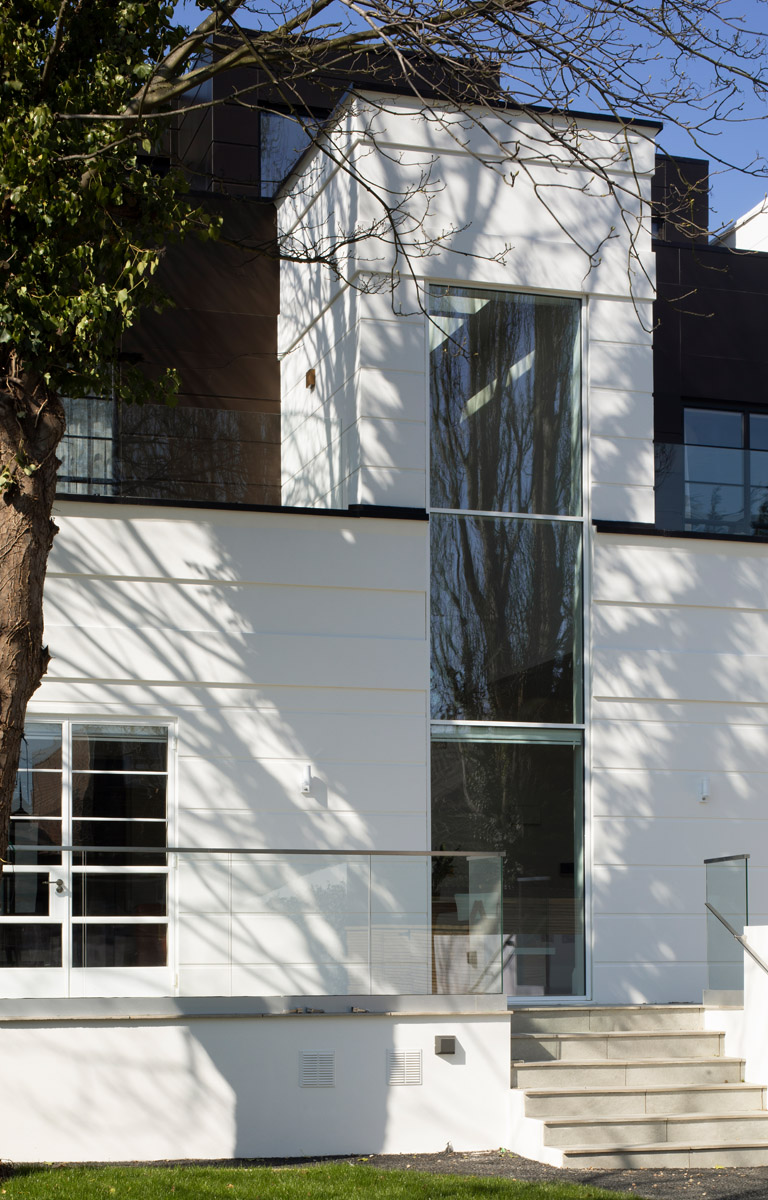
The high-level of restoration works include repairing damaged plasterwork and replacement of uPVC windows and doors with metal-framed units to reinstate the Art Deco opulent and linear style.
Our London Architects proposed to remove the poorly designed pitched roof to be replaced with one that reduces the building’s overall height whilst creating a spacious master suite with views overlooking the rear garden and towards the London skyline.
To the rear, a modest first-floor extension sits over part of an existing single-storey extension. The proposed re-modelling of the rear elevation was to re-establish symmetry and rhythm whilst creating dramatic spaces internally.
Internally, the location of the new lift was considered with the importance to be respectful to the house’s existing structure and the client’s wish for each floor to be free-flowing.
The result is a fully accessible family home with original Art Deco features and modern interpretations, forming a sympathetic balance between old and new.
Woodford Road Design Features
- Sympathetic restoration with a modern architectural roof addition enhances the street scene
- Render grooves, set backs and low relief decorative panels have been restored
- Remodelled rear elevation reinstates a sense of symmetry and rhythm
- Dark aluminium clad extensions profiled to complement the Art Deco linear style
- Metal-framed windows and doors lend a sense of quality and authenticity
- 2-storey curtain glazing provides ample natural daylight and views
- Fully accessible both externally and internally to meet family needs
- Garden room at the rear links architecturally to the remodelled house
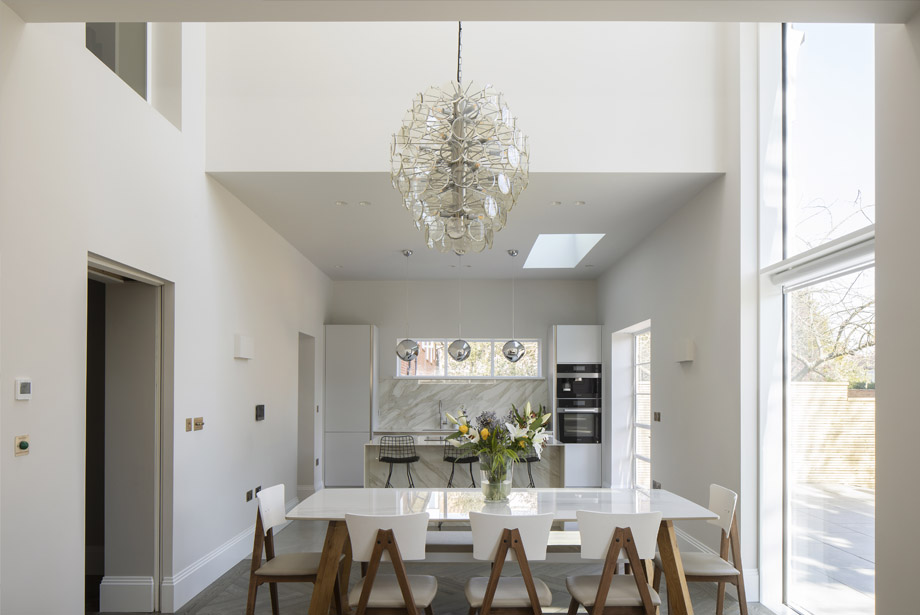

"There aren't many opportunities to work on original Art Deco properties. This one had become pretty dilapidated, but it was easy to see how amazing it could once again become.
We've put our own stamp on it in the form of the contemporary rear extension and taken on the additional challenge of rethinking the layouts, not just for 21st-century living but for full accessibility."
Alexa Kasim, Technical Director
The Former Rear
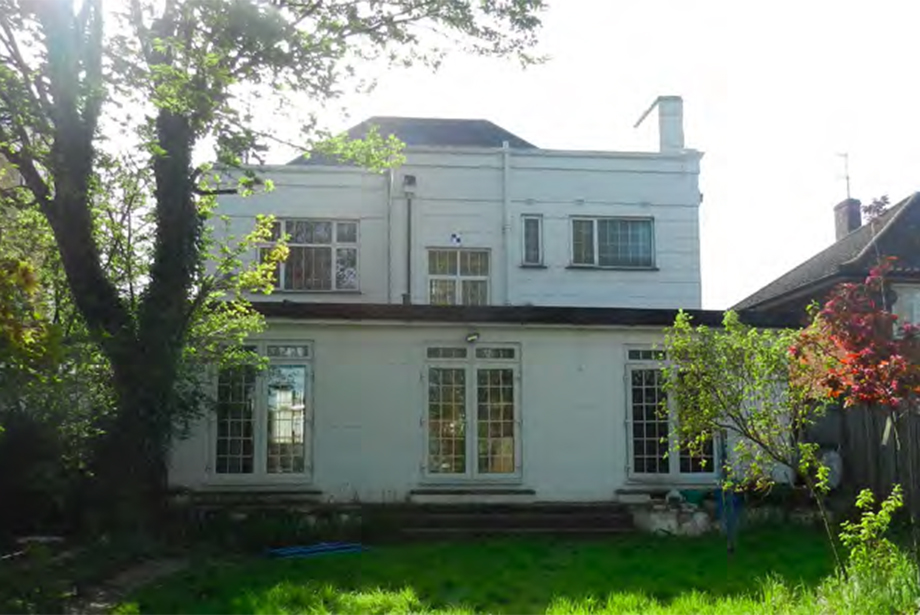
Awards
Woodford Road featured in NLA’s Don’t Move Improve 2021 exhibition



