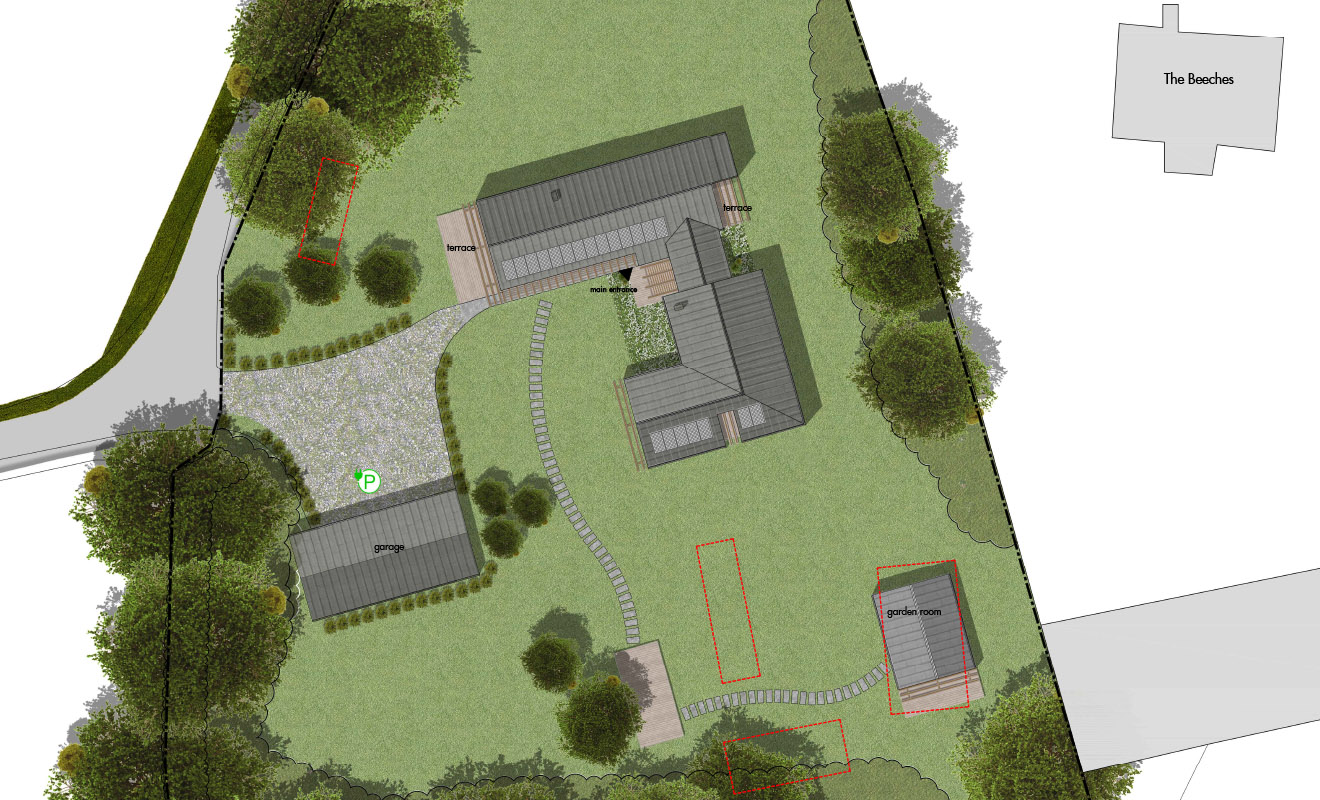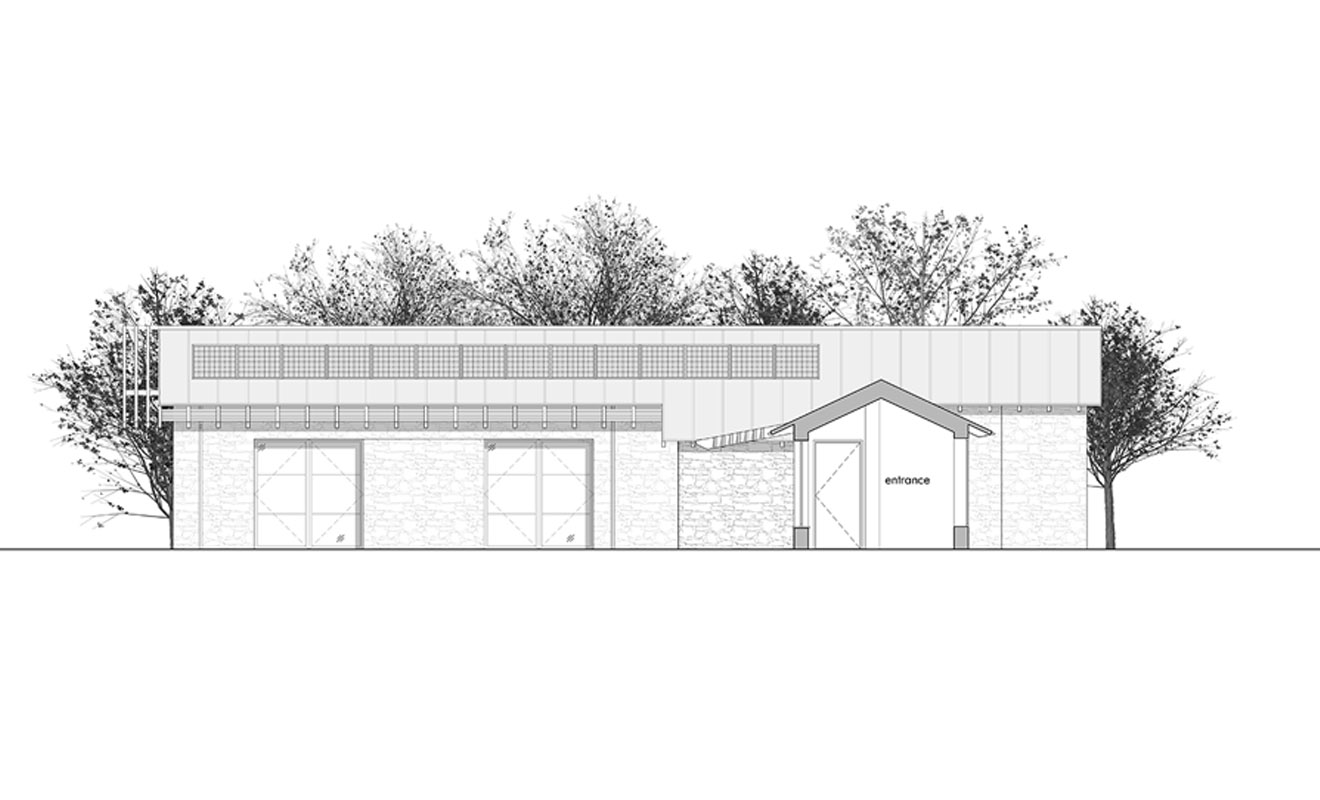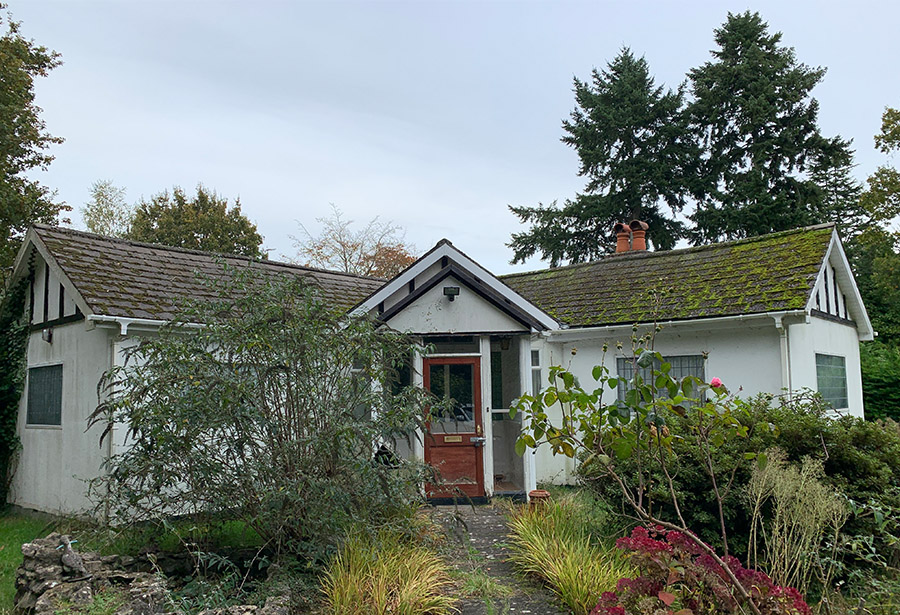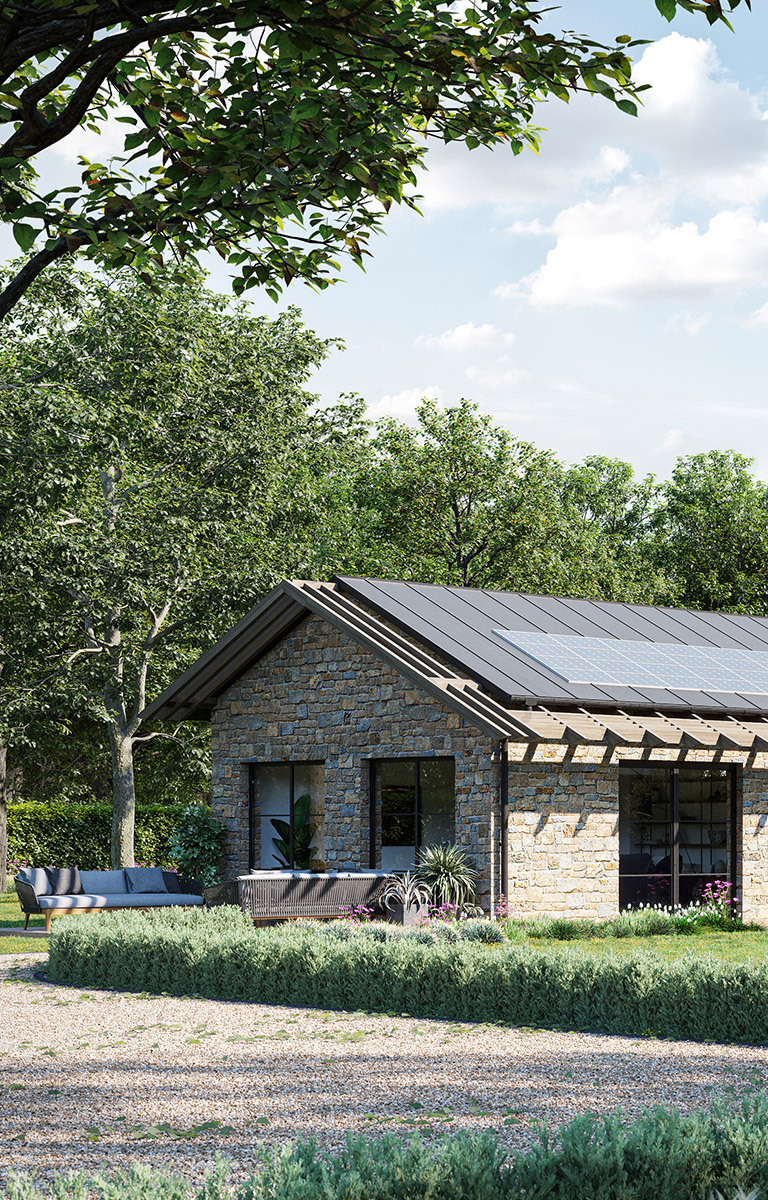Holmwood
Sustainable Scandi House
Scandinavian inspired within a Site of Special Scientific Interest
What We Propose
A unique proposal providing a significant upgrade in design and sustainability to the original bungalow which previously existed on the site within New Forest District Council and SSSI (Site of Special Scientific Interest), meaning that extra care needed to be taken when developing the design in such an environmentally sensitive area.
The client wished for a traditional design with Scandinavian inspired interiors and a highly sustainable building.
The material palette of the new bungalow complements its verdant surroundings through the use of natural, locally sourced stone with a standing seam zinc roof and exposed timber rafters with louvres to control solar gains in the summer months.
The internal spaces have also been intelligently designed and oriented to interact with the outdoors with a combination of vaulted ceilings and carefully placed glazing which enables natural light to bounce through the replacement eco house.
-
Location
Blashford, Ringwood -
Size
214 square metres -
Status
Planning Approved Jan 2022 -
Cost
Undisclosed

With sustainability at the forefront, we propose to build using Structurally Insulated Panels (SIPs). SIPs are constructed off site allowing for the most efficient use of materials. Not only does it use 35% less timber than traditional building methods, but minimal waste is created and reused for construction on smaller projects such as the garden room also being proposed on this project. Further, through the addition of a ground source heat pump, a water reuse system and PV panels seamlessly integrated onto the roof to the South East Elevation, we were able to take the level of sustainability being achieved from good to exceptional.
The client’s requirements to live in a light, open plan, spacious and welcoming house where they can entertain and enjoy the open space around the house was successfully met through the careful layout considerations of the bungalow and assisted by the placement of the family area/ entertaining spaces to the south. These areas have been subtly sub-divided into smaller, cosy spaces which cater to their daily needs.
A garden room and a garage have also been designed in the same material palette to complement the architecture of the house. The garden room will be a place for the children to use as a den and for family games nights.
Holmwood Design Features
- Scandi inspired design
- Material palette natural
- Constructed with Structurally Insulated Panels (SIPS)
- PV panels integrated within the roof design
- Sustainable features – ground source heat pump and a grey water reuse system
- Ecological enhancements to the site

The Existing House




