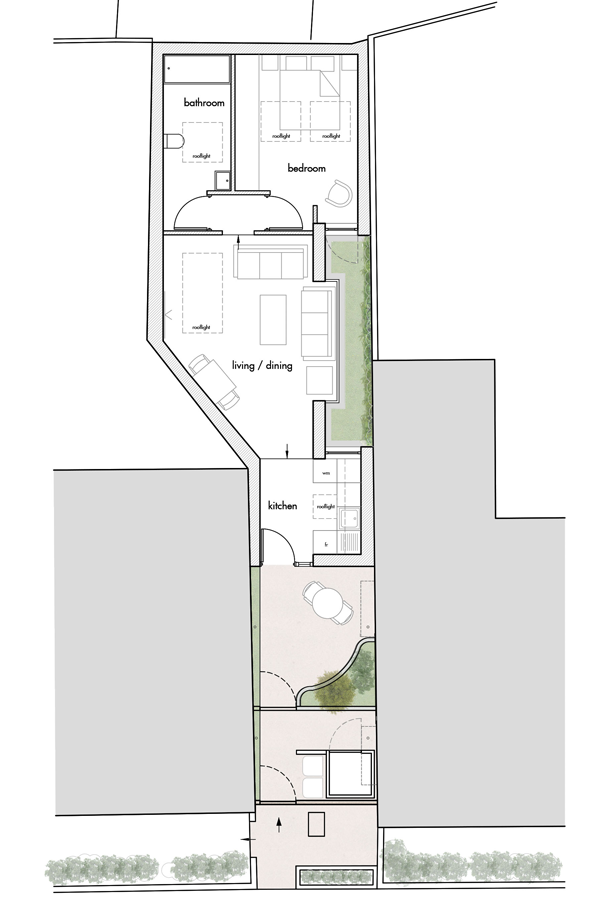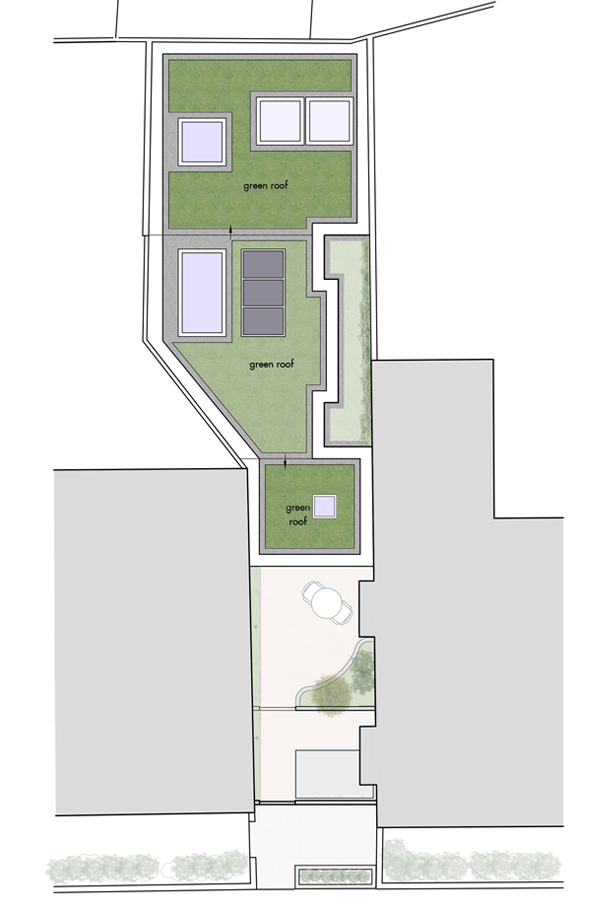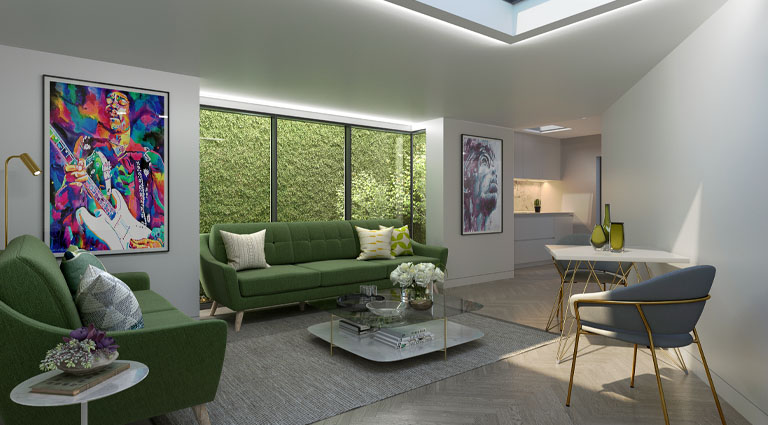Southwell Grove
Smart Infill Development
Our design proposal for this striking new home in the centre of Leytonstone will breathe new life into an unloved plot and neglected spot
What We Propose
First and foremost, the scheme seeks to maximise limited space on the site, which measures 88 square metres. The existing double garage will be demolished to make way for the new house, which will feature accommodation spread across one level.
The site is positioned on a quiet tree-lined street in the centre of Leytonstone, behind two end of terrace houses. Accessed via its own driveway, the structure that currently occupies the plot is not used in conjunction with any of the properties in the area.
When viewed from the street, the new dwelling will appear to be simply a gated entrance. with a small building similar to the height if a garage.
Another project where our London Architects have crafted a design proposal to maximise limited space on a tight urban plot is The Yard.
-
Location
Leytonstone, London -
Size
50 square metres -
Status
Planning Approved Oct 2018 -
Cost
Undisclosed


An attractive open timber feature will form the frontage of the new home, providing privacy for occupants as well as a view out onto the street. Residents will step through a gated entrance, at which point the innovative use of space inside the dwelling will be revealed. Clever design also means that the new house will enjoy a strong sense of privacy and will not be overlooked by neighbours.
Inside, the layout of the house has been configured to maximise the sense of spaciousness. The use of windows and rooflights is key, as this ensures that sunshine will flood into the core of the dwelling throughout the day. The floorplan features two outdoor courtyards, one at the front of the property and another that is accessed via the main living area. As a result, occupants will be able to enjoy a seamless transition between indoor and outdoor zones.
Southwell Grove Design Features
- The exterior materials palette will reflect to that of neighbouring properties. However used in a fresh, contemporary style
- Overhead glazing will bathe the home’s interiors in natural light, enhancing the sense of spaciousness
- Two pleasant outdoor courtyards are included on the proposed floorplan. The front courtyard includes space for bicycle storage and alfresco dining
- The property will feature a sedum living roof, which will be aesthetically pleasing to look out onto from the upper floors of nearby properties



