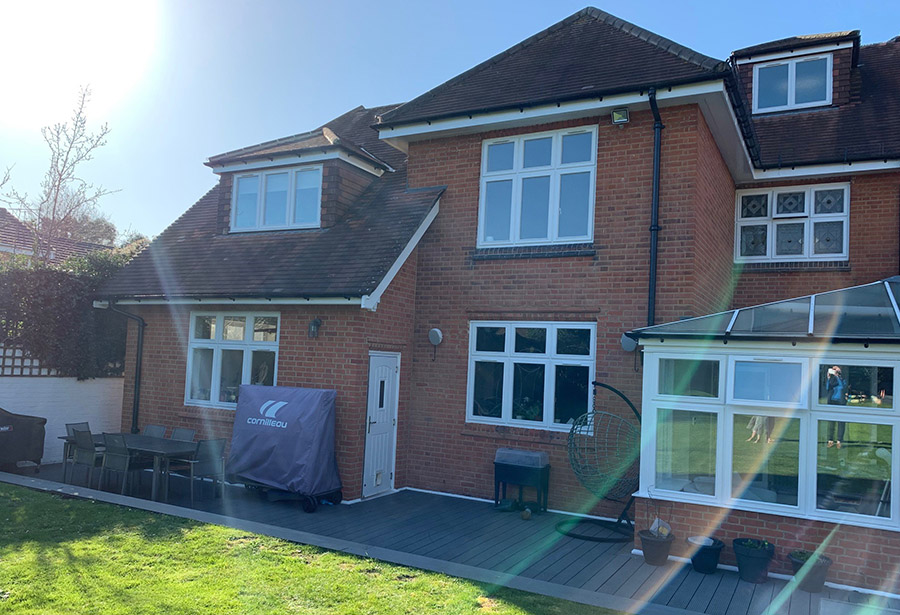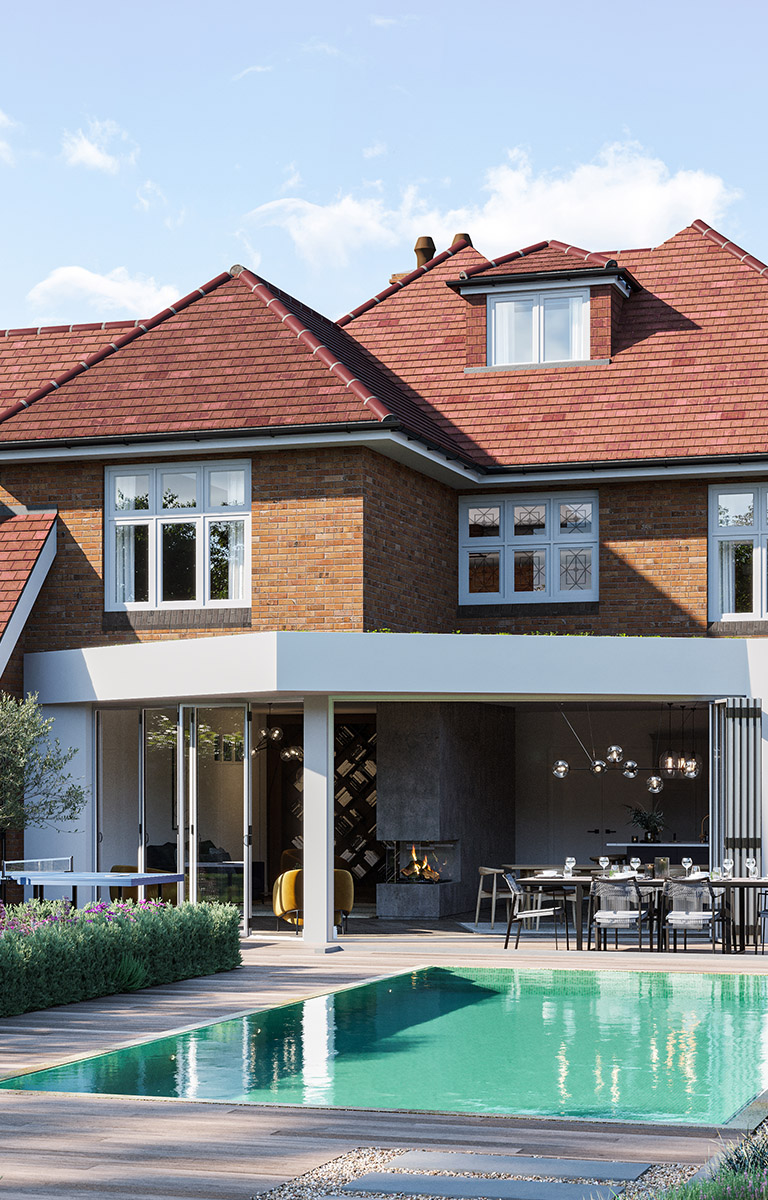Mindrum
Elegant Alterations
Contemporary additions and internal layout rationalisation amplify a traditional family home
What We Propose
Wishing to transform their home to better use, we explored the layout usage of this large property with our clients. It was clear to both ourselves and our clients that the inefficient conservatory created a deep plan and reduced natural daylight reaching the centre of the home. A classic error when adding to properties. The advent of going up into the loft had also created inefficient use and disproportionate spaces to the first floor of this beautiful Edwardian property facing Epping Forest.
Our design concepts therefore went to work to make good the wrongs of previous years bad design decisions. To the ground floor we brought light into the central corridor by replacing walls with double glass doors flowing into the contemporary super space now housing the re-located kitchen (to maximise useage of the existing house), dining and snug within a contemporary new extension. To bring more natural daylight into the kitchen (previously the lounge) we inserted a contemporary roof light above the dining space with a suspended feature light.
Further alterations were proposed to the first floor; mainly the reconfiguration of the stair to the loft which resulted in a master dressing room sized appropriately for the property, a new en-suite to the spare bedroom and transformation of a further 2 bedrooms to now be dressing/en-suite inclusive.Existing roof dormers are converted into flat dormers to marry with the properties new addition however now have inset balconies introduced to enjoy views of the landscaped garden and Epping Forest, taking full advantage of the house location.
Externally we have designed an outdoor swimming pool and landscaped garden.
-
Location
Loughton, Essex -
Size
485 square metres -
Status
Planning Approved Mar 2022 -
Cost
Undisclosed
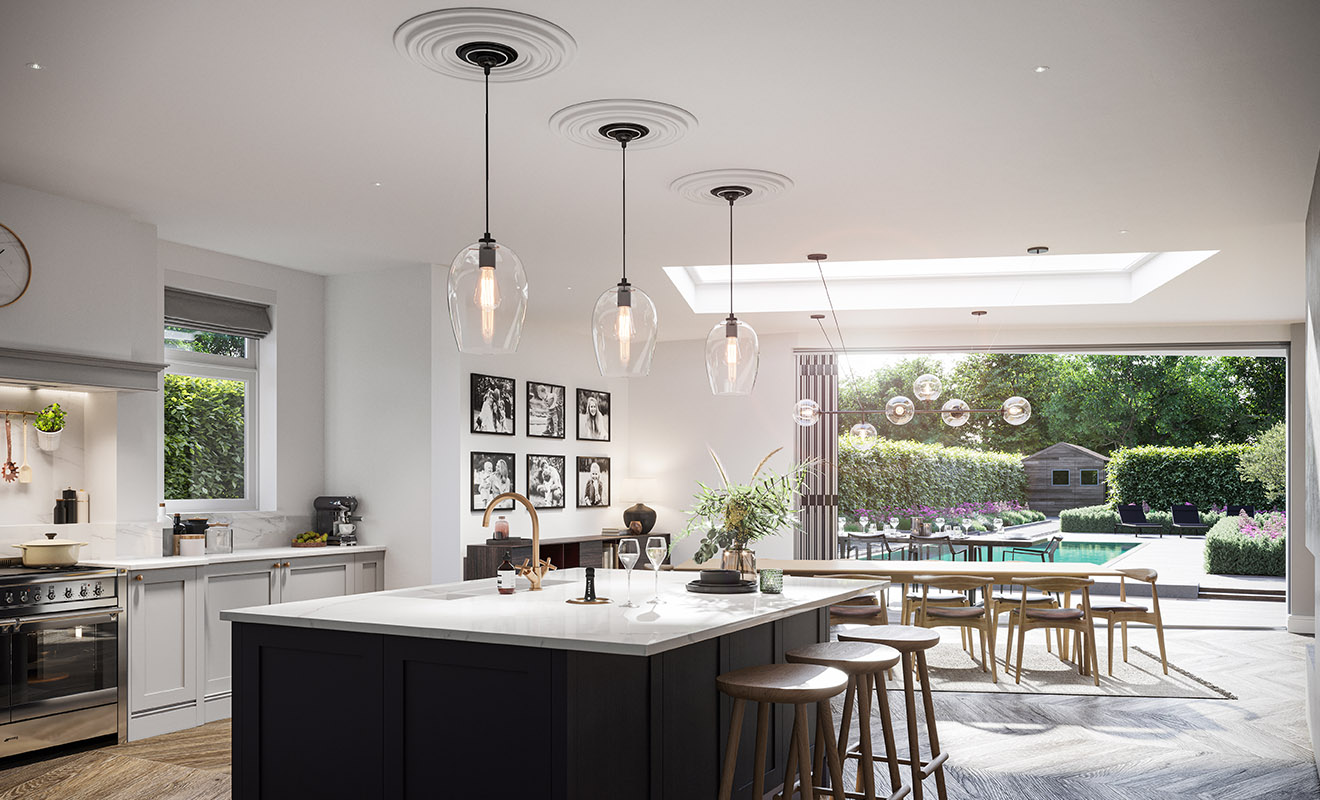
To the northeast side of the house a single storey extension of contemporary design with a flat, green roof replaces the inefficient conservatory. Along with internal alterations to existing walls a ‘super space’ has been created. This transforms how you experience the ground floor and directs the ‘active’ side of the house to this area.
The kitchen and dining area have been relocated and a feature dividing wall with a feature integrated fireplace is located in the centre of the large open space, creating a snug area behind. The integrated fire is open on three sides meaning each of the subtly subdivided spaces benefit from its warmth adding to the uniqueness of the room.
The extensions form is not without reason; it is angled to follow the suns path to maximise morning and afternoon sunlight and with full width sliding glass doors creates a seamless indoor / outdoor space perfect for entertaining throughout the year. The angled openings also provide interest internally via different shadows created throughout the day.
This elegant design transforms how our clients will use and experience their ‘newly improved’ family home we cannot wait to start building it for them in 2022.
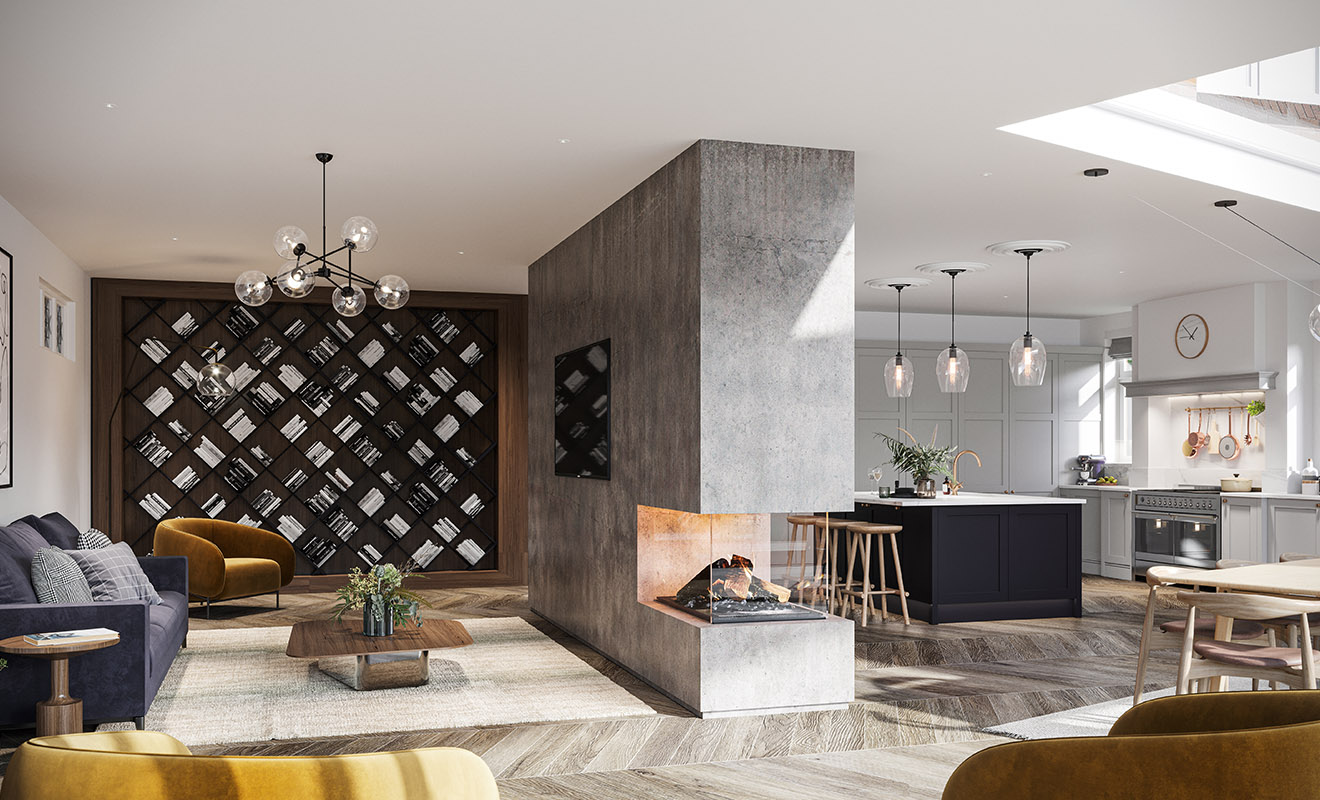
Mindrum Design Features
- Krion cladding to contemporary extension and dormer
- Feature fireplace open on 3 sides
- Reconfigured layouts creating new spaces
- Pool and newly landscaped rear garden perfect for entertaining
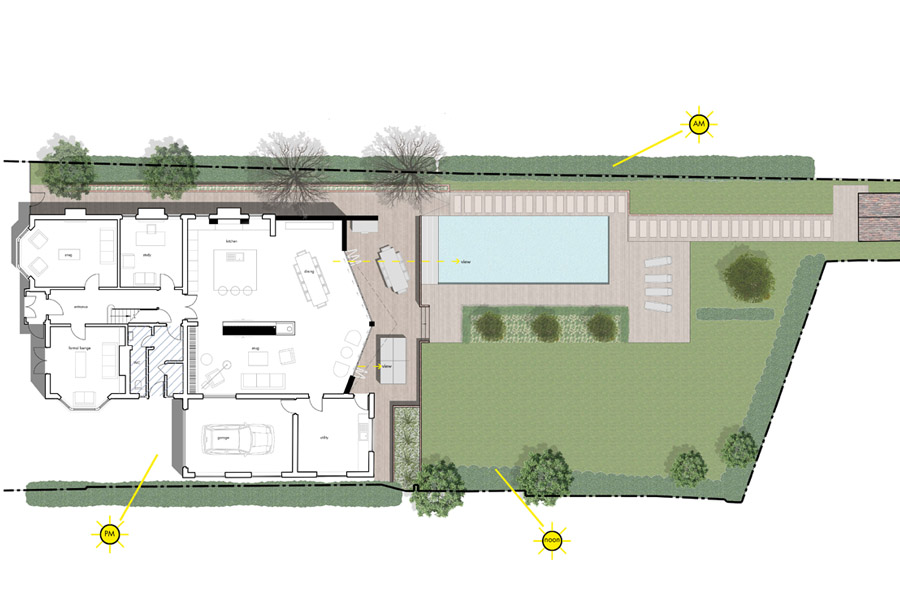
The Existing House
