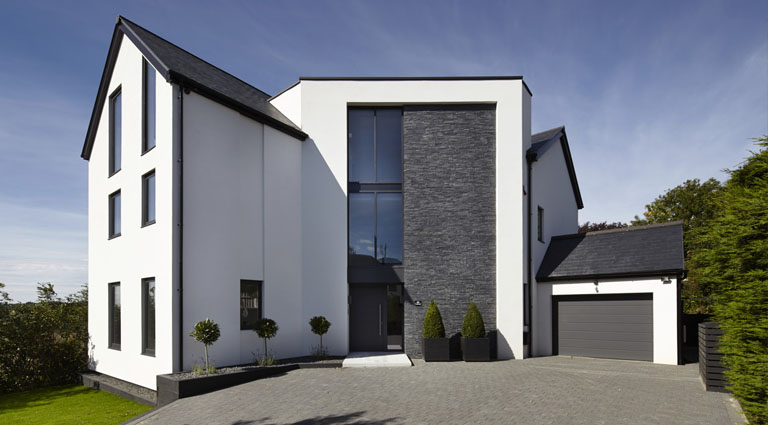Hill Road
A House with a View or Two
Drawing from the site’s topography, our vision was to create a 3-storey building that encapsulated the most amazing views of the London skyline from every available vantage point, while still sitting contextually with the neighbouring building
What We Created
The elevation of this plot provided a stunning viewpoint of the surrounding Essex countryside and London skyline – however the original bungalow simply didn’t do it justice.
The resulting design is a modern take on open-plan living, providing flow and privacy for a multi-generational home.
-
Location
Theydon Bois, Essex -
Size
427 square metres -
Status
Completed December 2014 -
Cost
Undisclosed
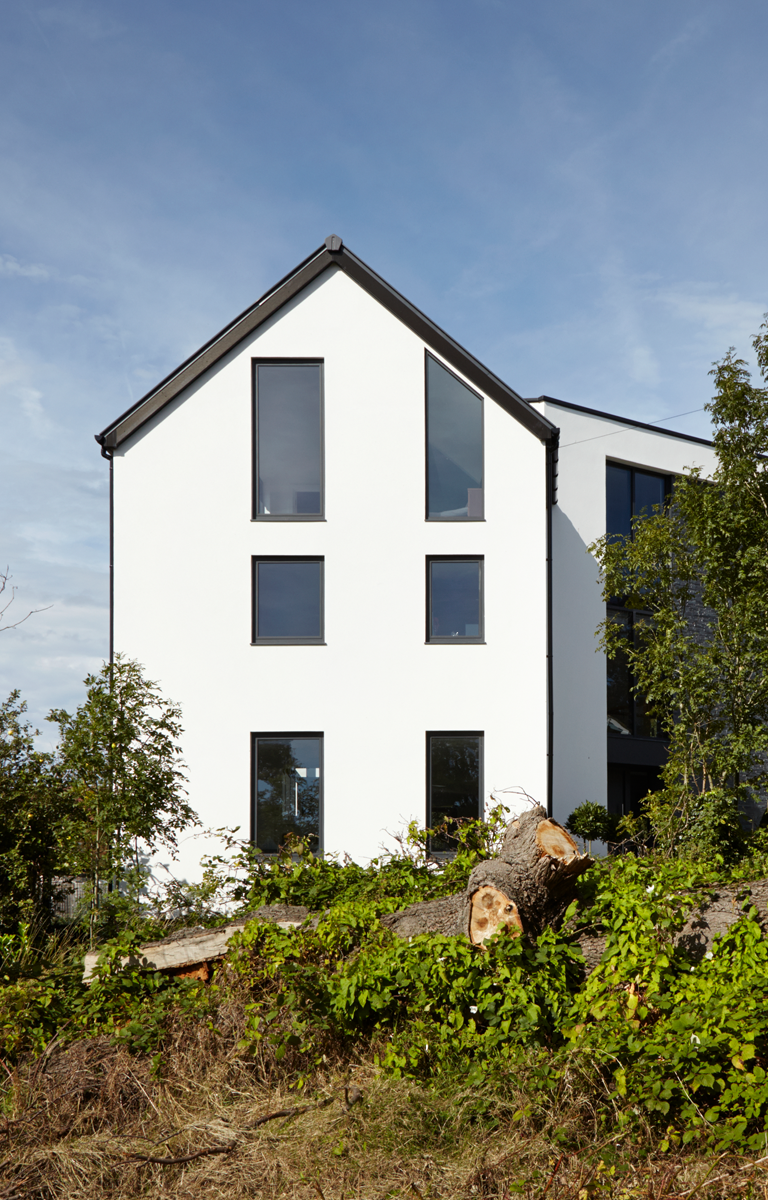
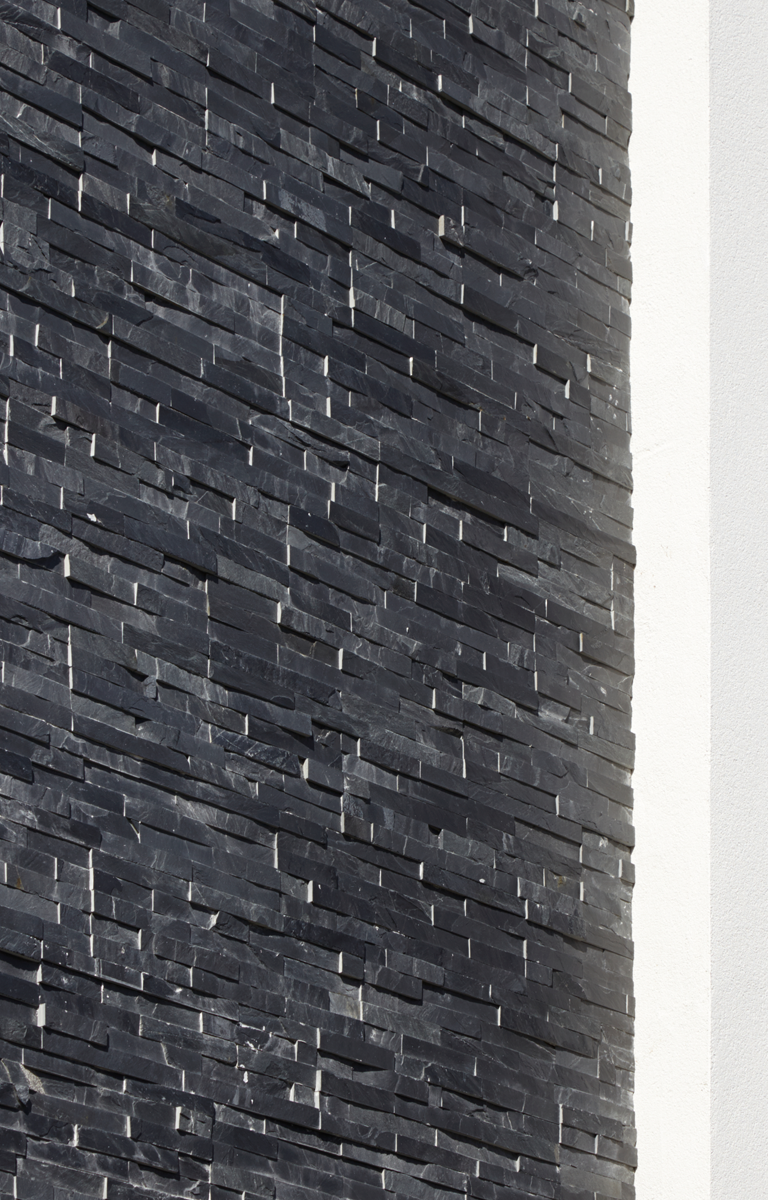
The main entrance is angled, creating space for a central feature staircase housed within a render wrap/slate facade. This is flooded with natural light from the glazed curtain walling to make a dramatic entrance to the property.
The split-slate cladding provides a textured feature to the entrance and relates to the black slate roof of the property, tying the colour palette together.
We used a simple selection of materials to complement the new build’s unique form, creating a stunning piece of architecture.
This project is our first new-build home using high-performance SIPs (structured insulated panels) construction.
The former bungalow
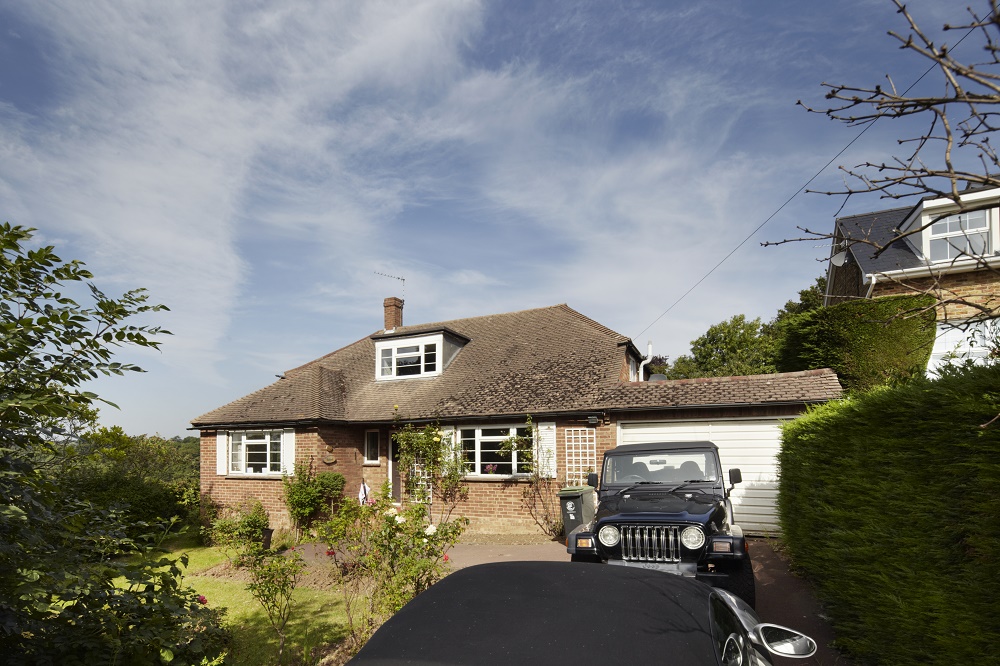
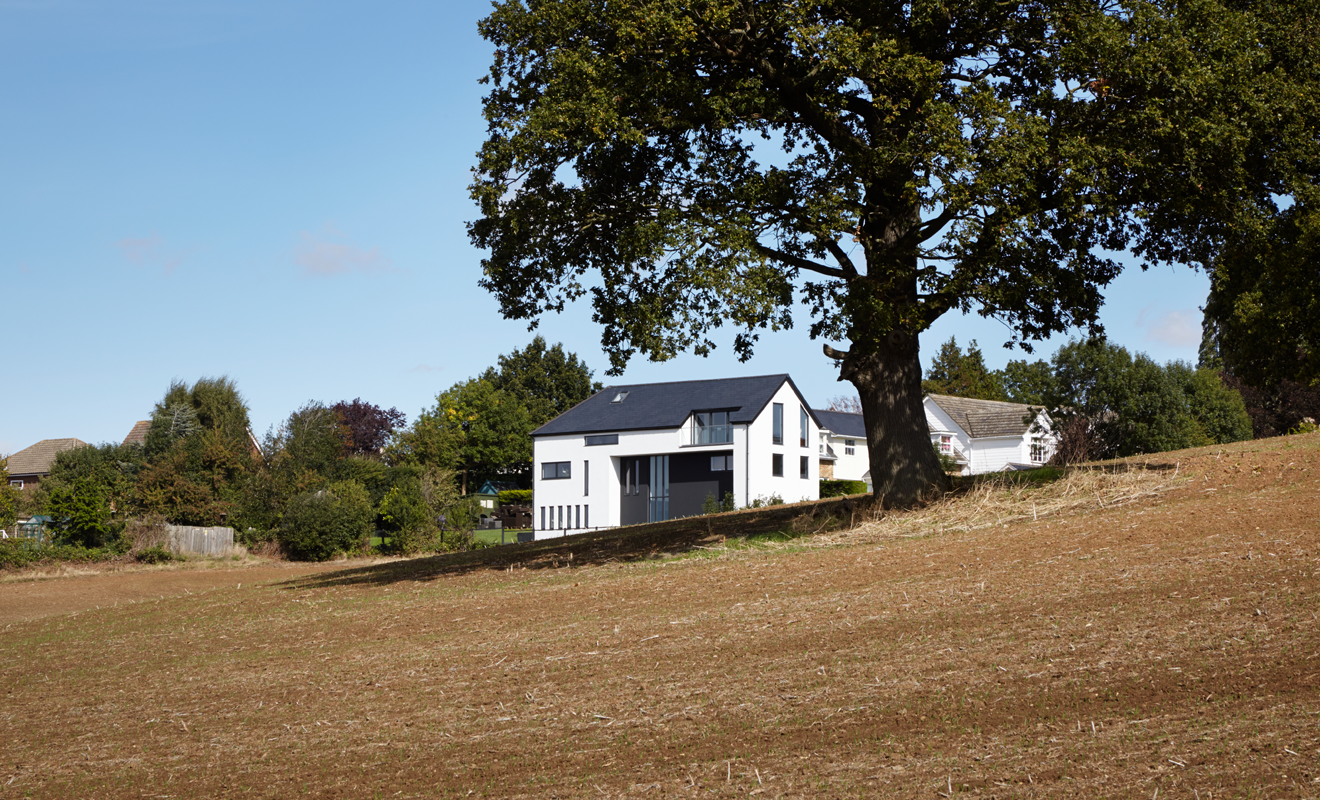
Hill Road Design Features
We moved the accommodation to the side elevation that overlooks fields and the central London skyline. This view had previously been closed off by the original building’s orientation.
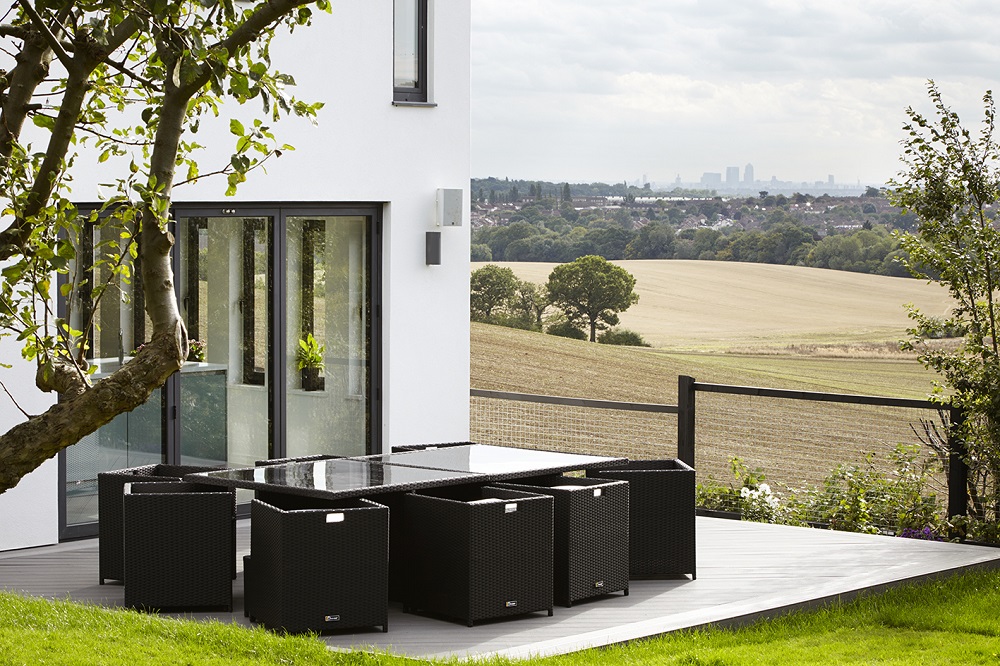
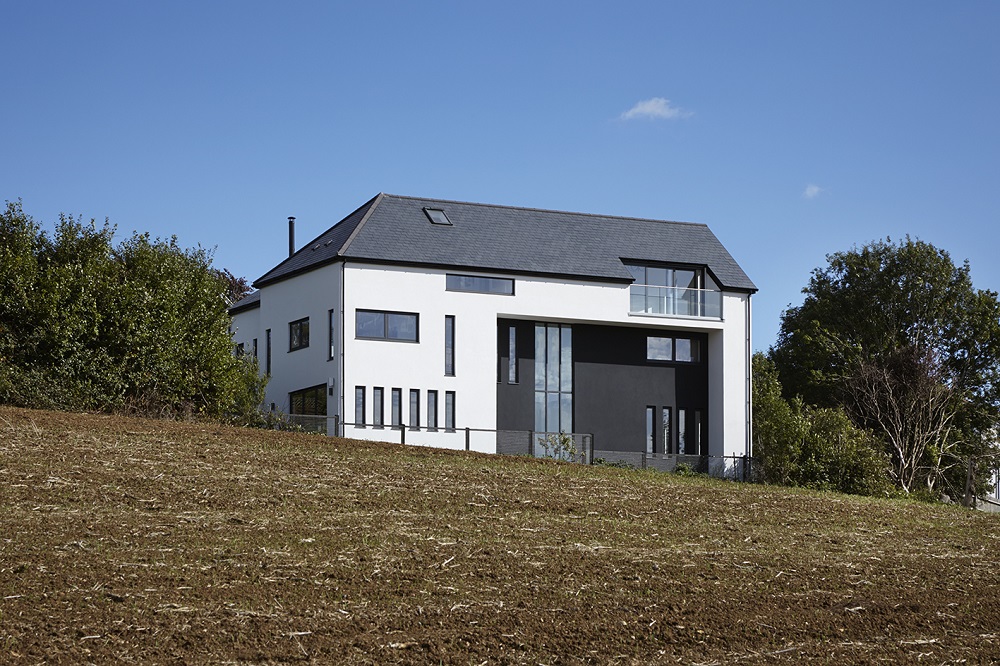
- Bright, 3-storey atrium to the entrance foyer
- Open-plan living
- Contemporary interior detailing throughout
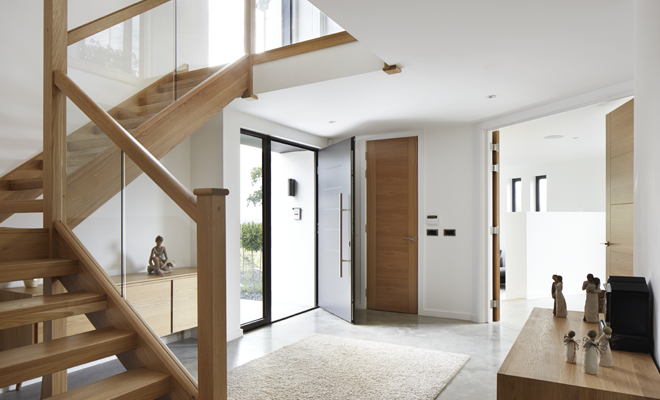
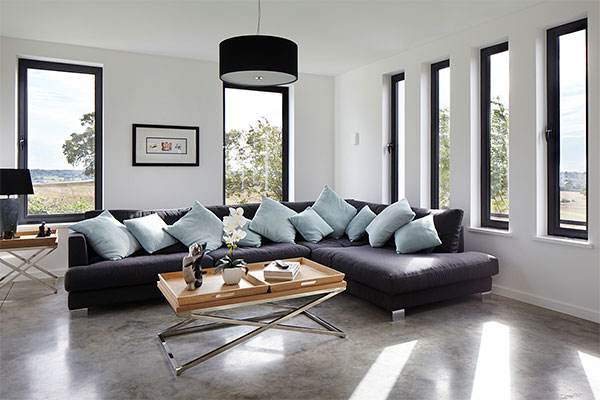
- Materials palette included render, aluminium windows, and a 3-storey stone entrance strip alongside a curtain wall of the same height
- Heat recovery system installed
- Structural insulated panels were used as the construction system. Its innovative use on this build won Gold for our supplier, SIPCO, at the Structural Timber Awards 2016
- Stepped internal floors creating defined living zones, without breaking the flow through the property
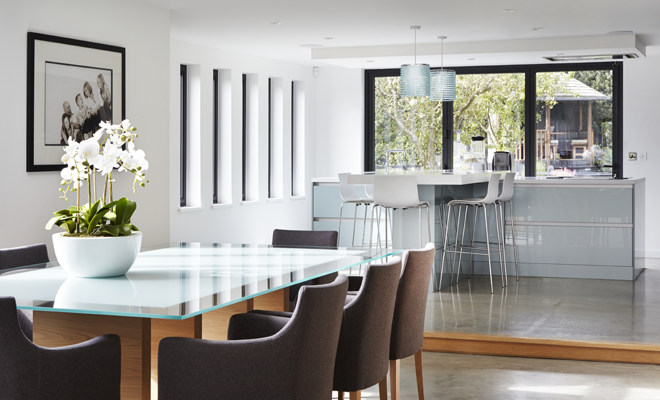

Property featured in Grand Designs magazine
"Located on the Essex Green Belt, the owners wanted to make the most of the surrounding views."
Grand Designs February 2017
2
nd
floor
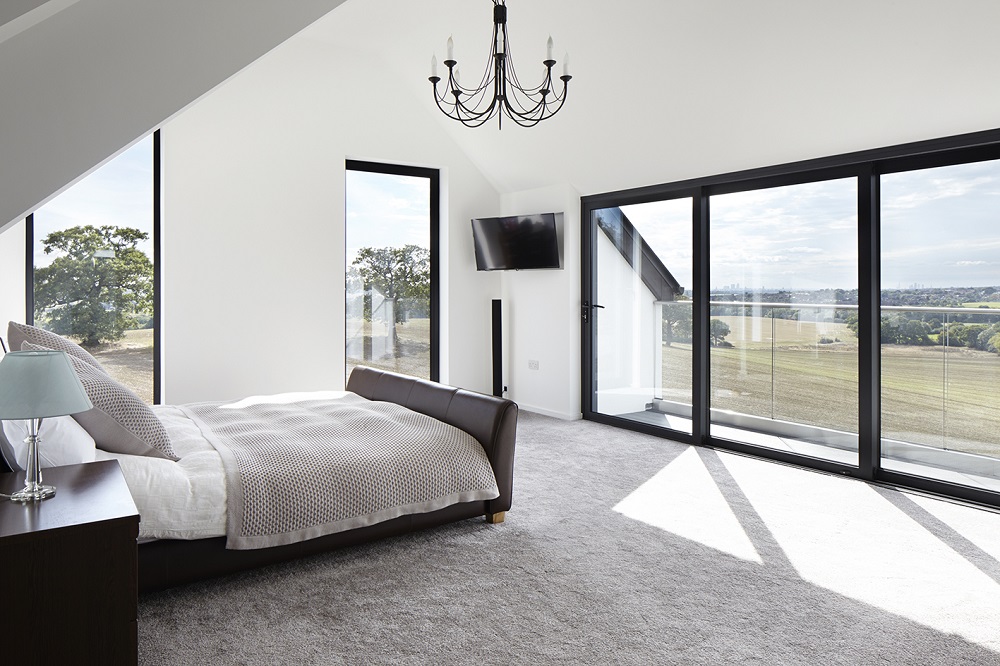
A master suite with vaulted ceilings provided an opportunity to introduce unique angled windows, matching the pitch of the roof and balcony.
The bespoke windows also frame the view from different vantage points.
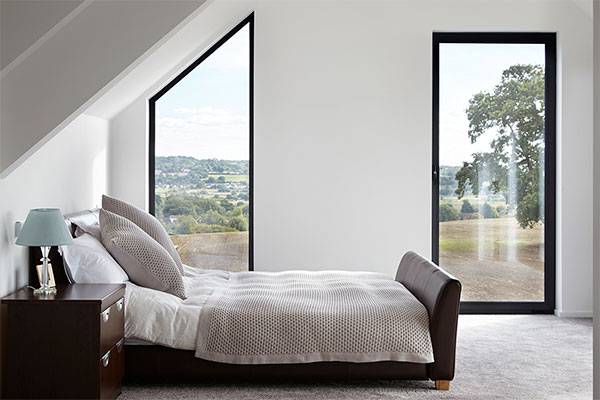
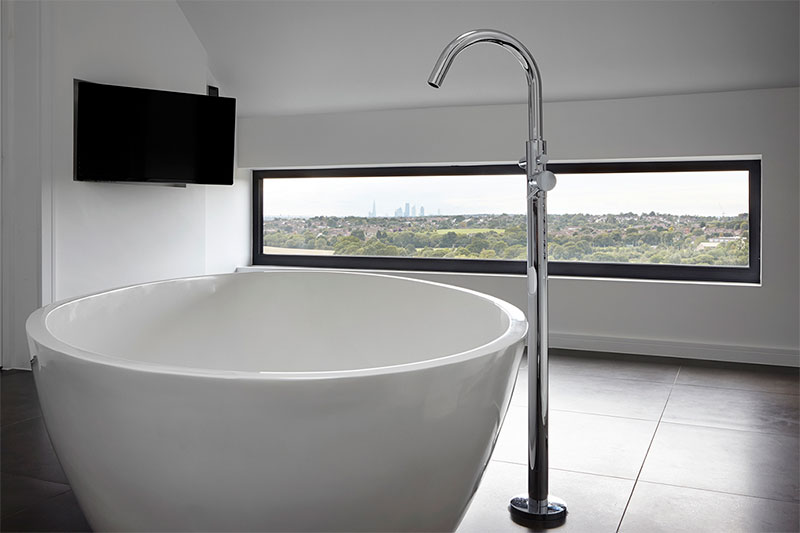
By using picture windows creatively, we unlocked amazing views towards London. This image was used in The Sunday Times article, ‘Framing the View’.
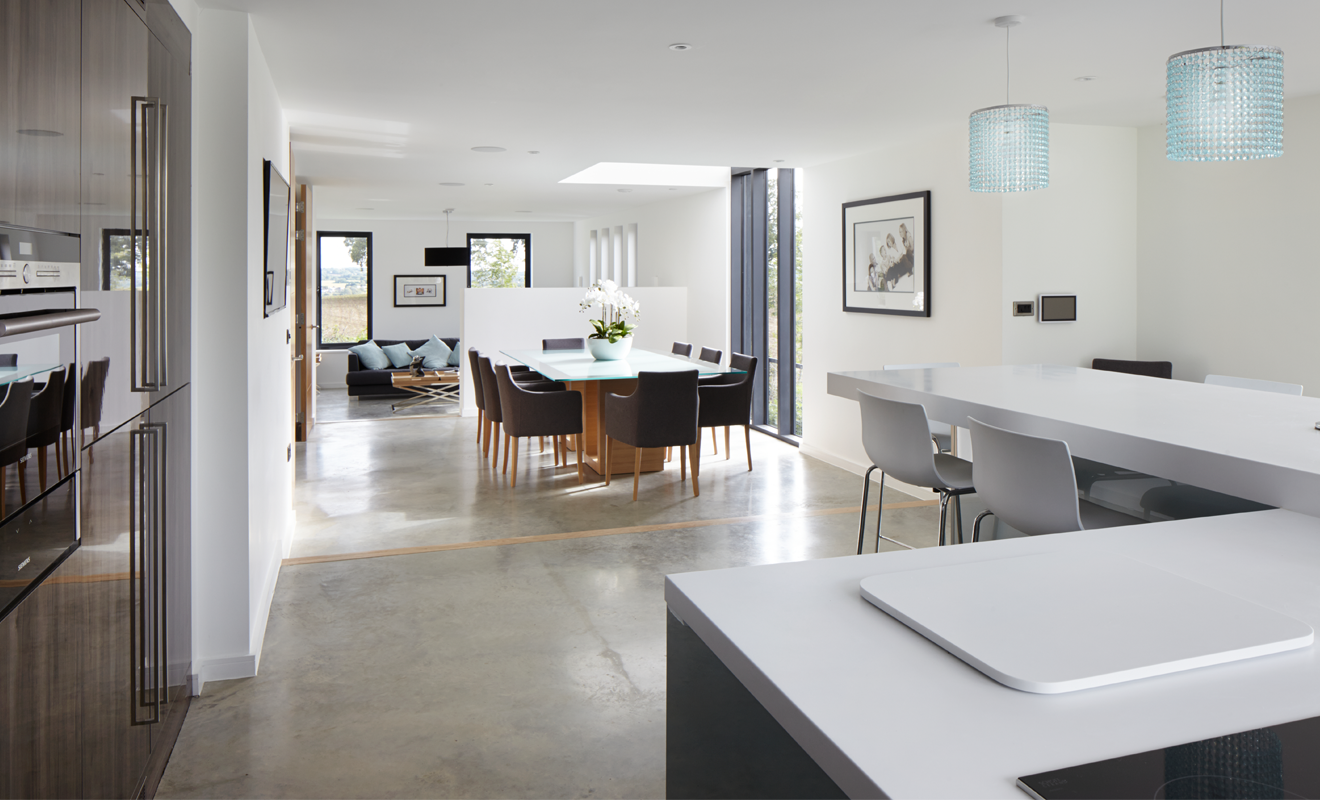
Awards
Clear Architects’ 40 Hill Road residential project won Gold for their supplier SIPCO at the Structural Timber Awards 2016.



