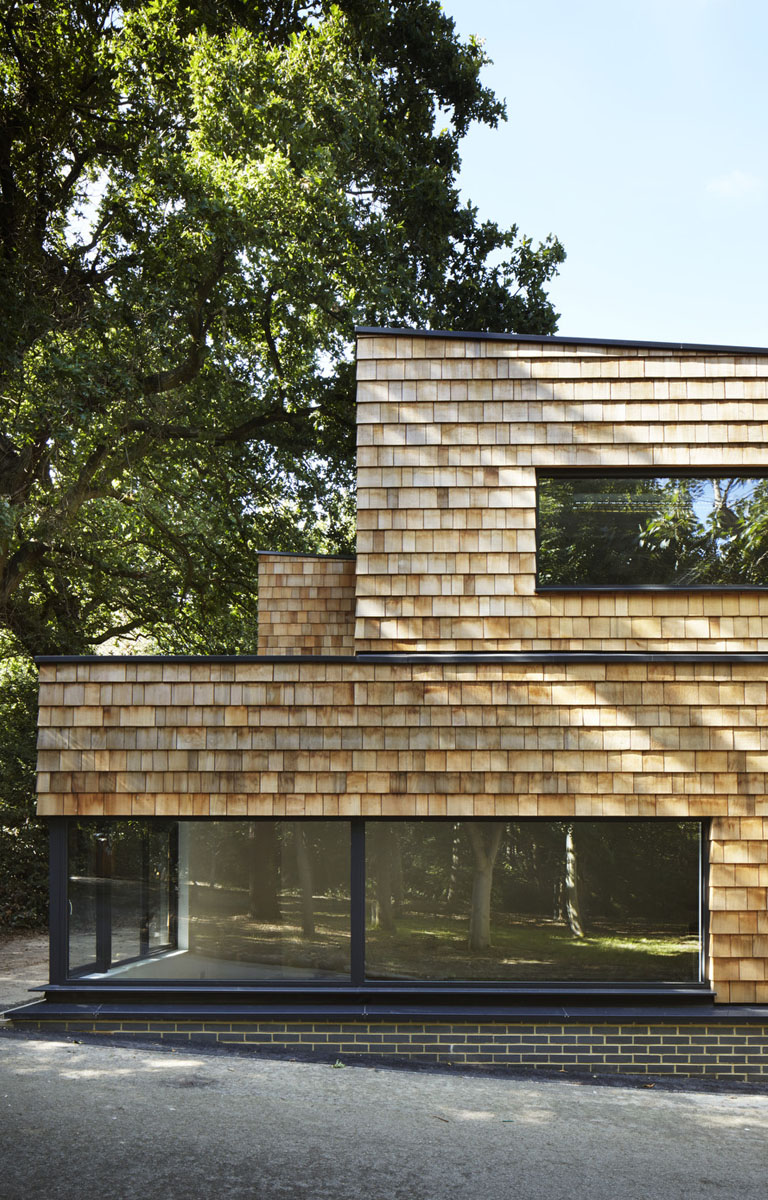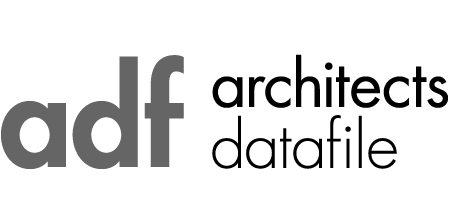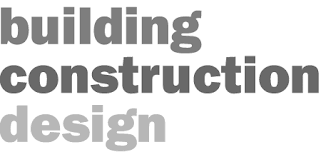Haven House
Children's Hospice
Appointed by a local children’s hospice charity, this was a demanding project close to the hearts of all who worked on it, at the practice through to suppliers and contractors
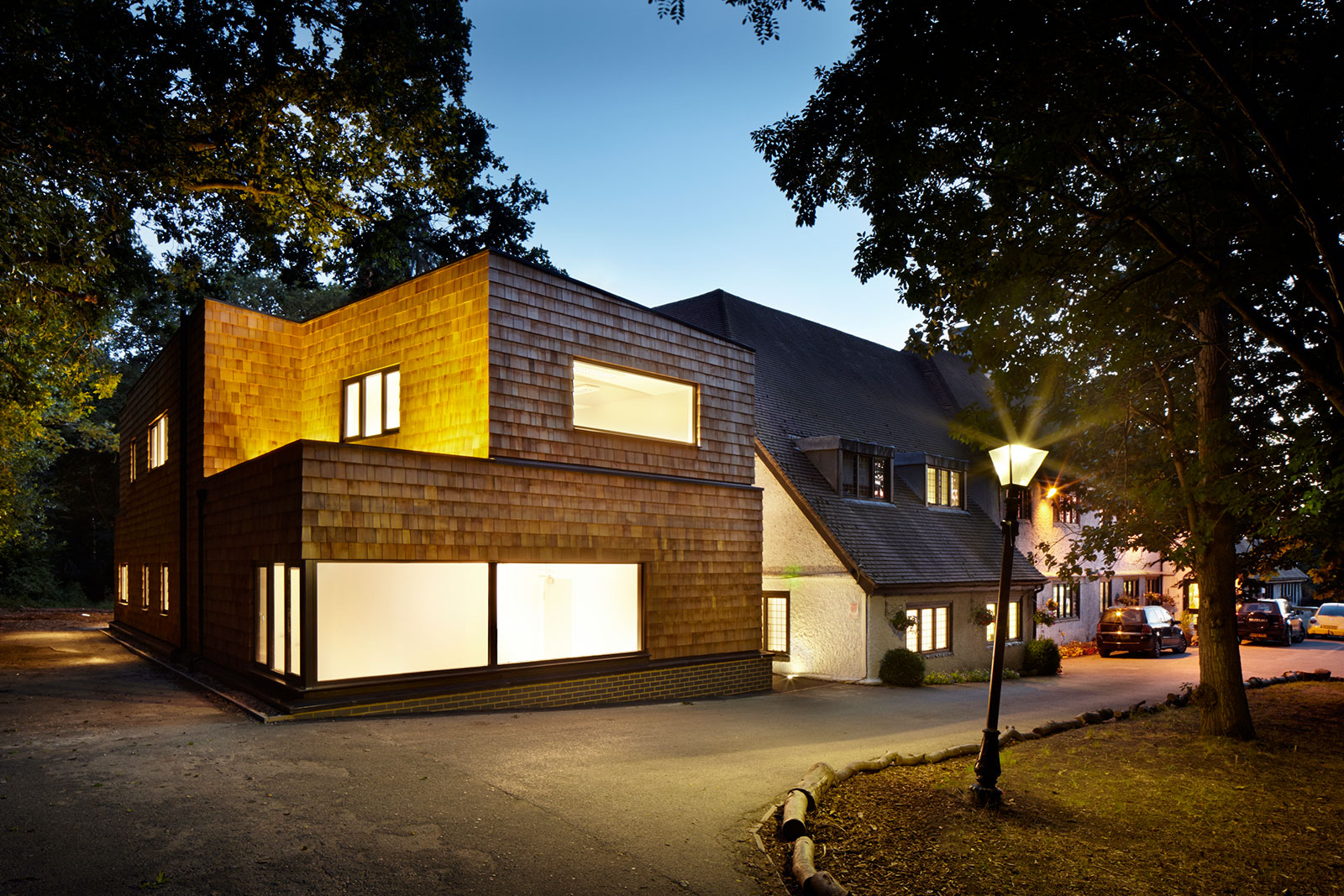
What We Created
The new structure, annexed to the hospice’s existing listed building, was to provide much needed consultation rooms, flexible lecture/teaching spaces, a music therapy room (supplied by the Amy Winehouse Foundation), a new reception area and further office facilities.
The annexe was created with a sense of real achievement in establishing such a modern architectural building, but also in understanding the significance of the building in providing improved facilities for the children and their families.
-
Location
Woodford Green, Essex -
Size
540 square metres -
Status
Completed July 2014 -
Cost
£415,000 (Dept of Health Grant)
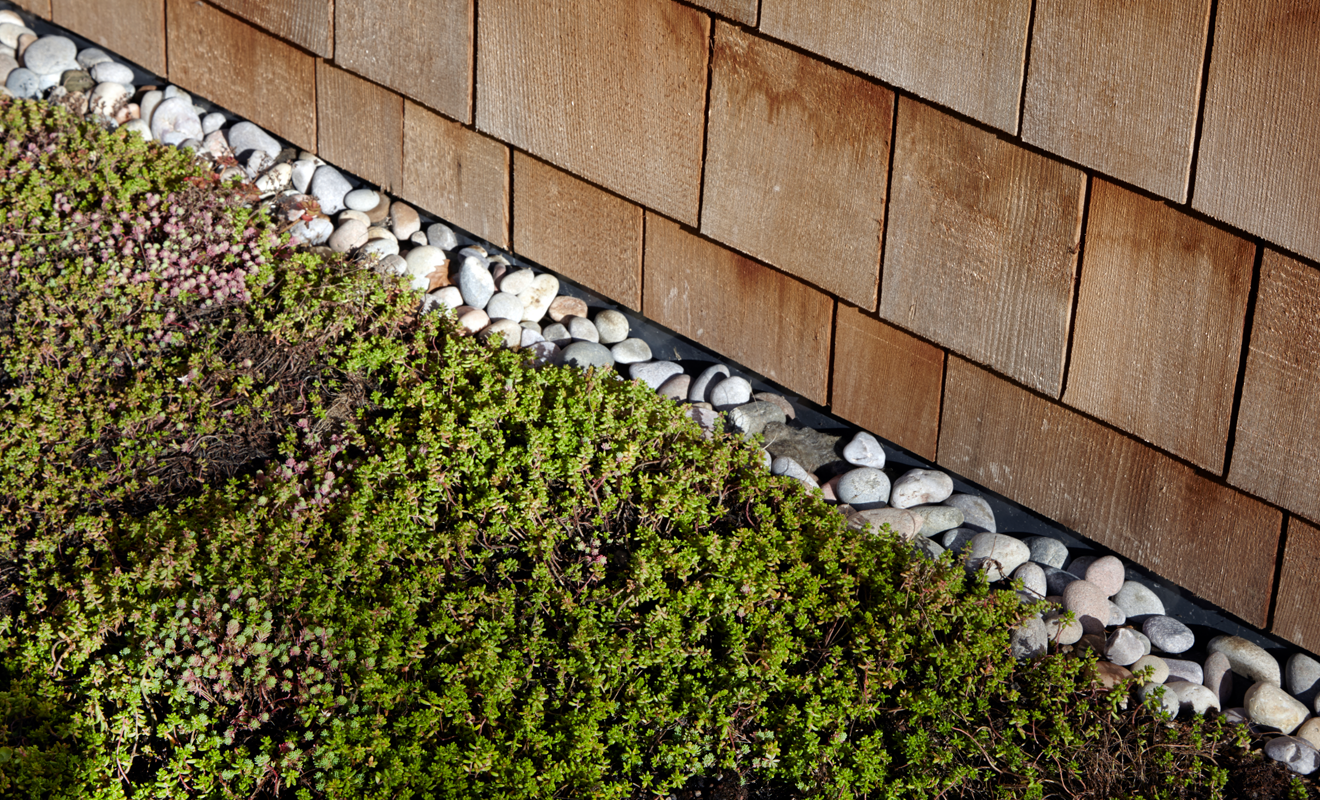
Haven House Design Features
- The annexe is separated from the Voysey Architecture of the main building by a glazed link, which not only delineates the architectural periods but allows natural light to flood the internal circulation corridor below.
- The cedar shingle cladding and sedum ‘living green roof’ was in direct response to the context the building sits within, nestled between the surrounding Epping Forest and the locally listed White House.
- The timber-clad exterior also met the brief to provide a tranquil retreat for the children and their families.
- This demanding build was completed within 14 months to adhere to Department of Health funding criteria.
- London Architect, Clear’s, project has been shortlisted for a number of architectural awards and participated in the Open House London Festival 2014.
The Former Building
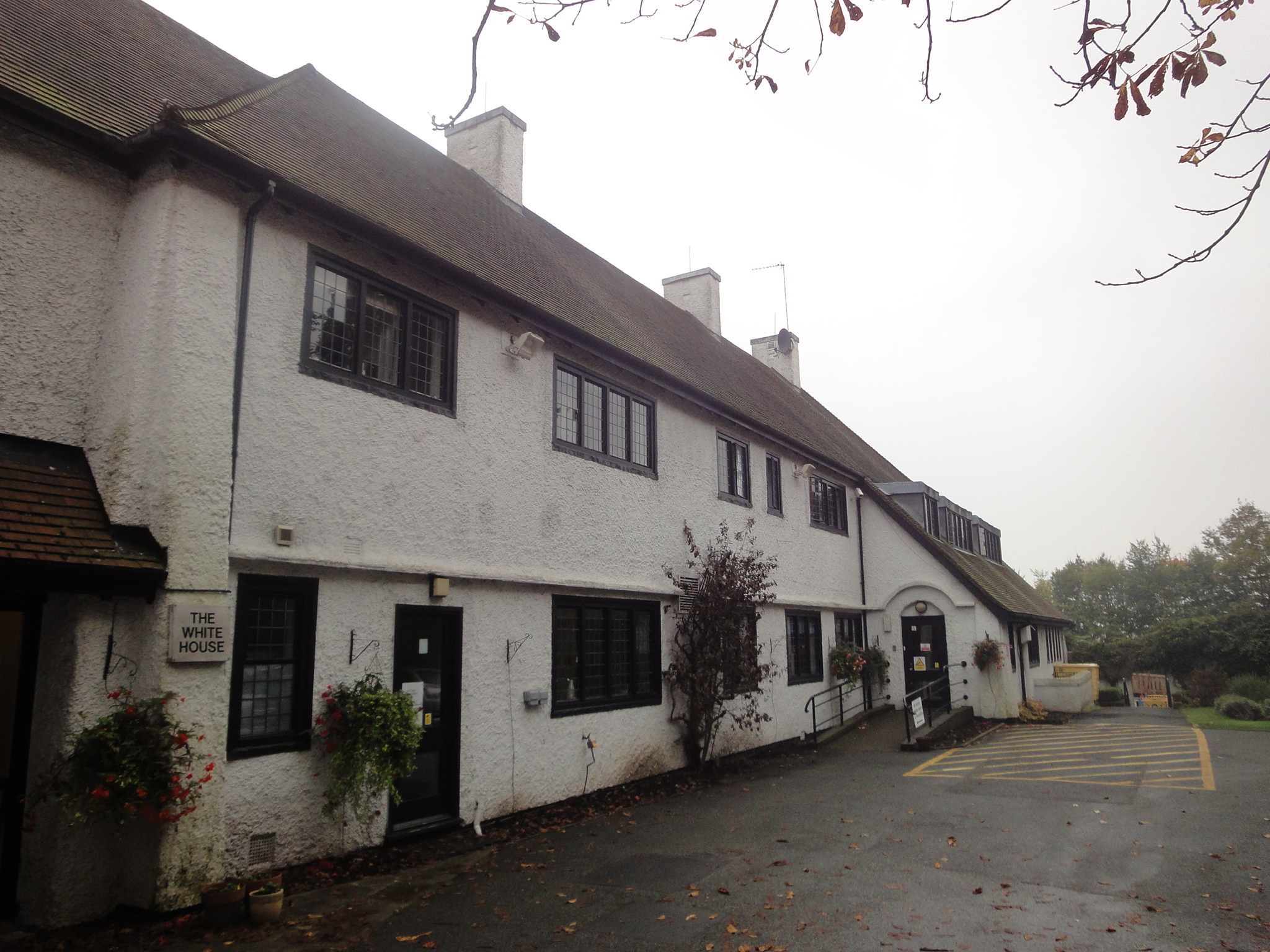
Awards
Clear Architects was Highly Commended at the RICS East of England Awards for its work on Haven House.



