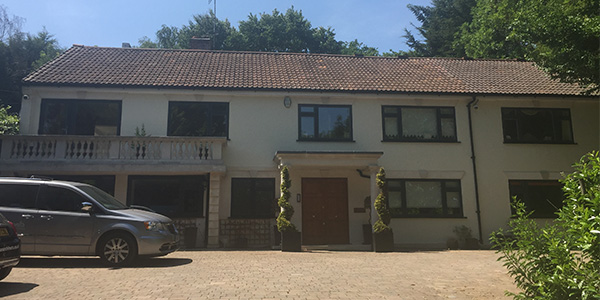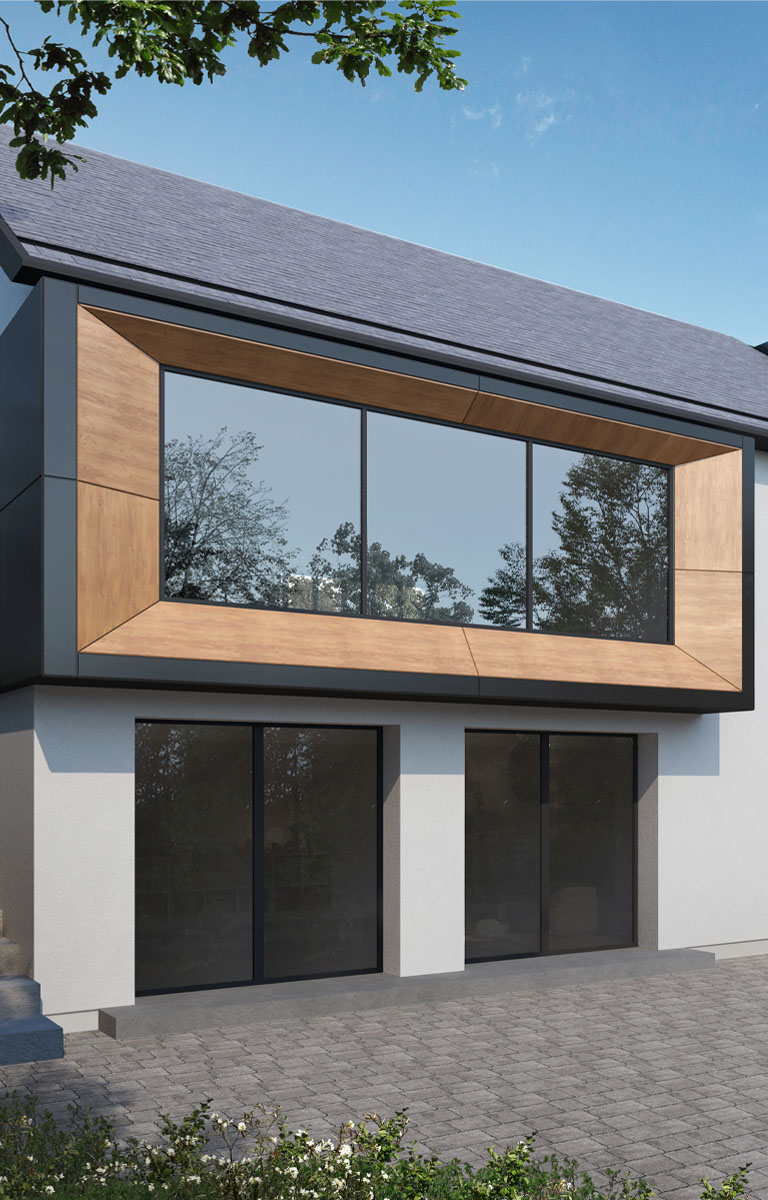Robin Hill House
Dramatic Transformation
Geometric additions and modern materials dramatically change this family home both internally and externally
What We Propose
The client purchased Robin Hill House with a wish to create a family home which suited their living arrangement whilst also giving them the wow factor when approaching the house up the driveway.
The site is within an area of Green Belt and shares several of its boundaries with Epping Forest, a special site and one that should have a house that explores its surroundings.
We looked at the client’s brief and realised quickly that reconfiguration of internal layouts, some demolition, extensions, and a new roof structure to the existing house were required to achieve it. However, with our sustainability hat on we wanted to work with the existing structure.
-
Location
Loughton, Essex -
Size
353 square metres -
Status
Completed January 2022 -
Cost
Undisclosed
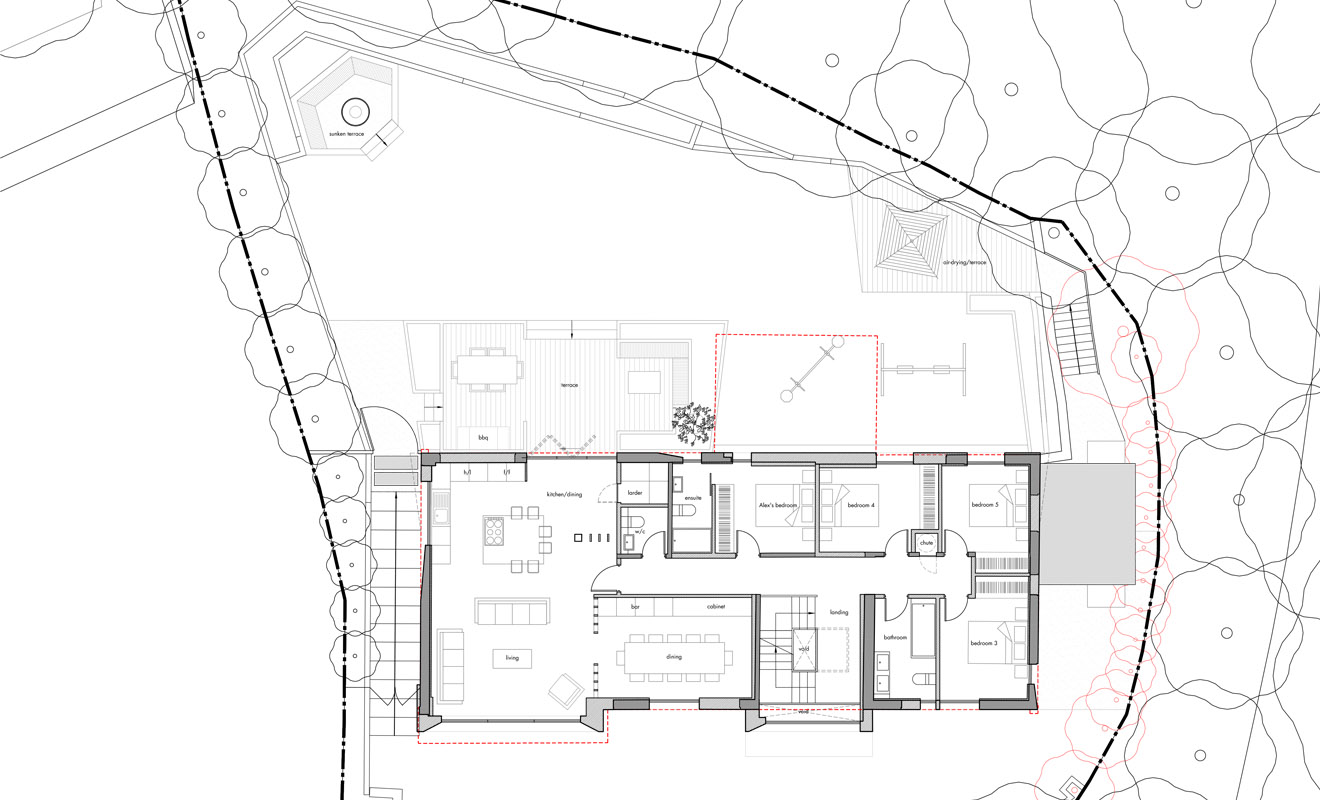
A new double height statement entrance and stair core is re-positioned to maximise internal floor space and natural daylight. The main living space and children’s bedrooms are situated on the upper ground floor, due to the site being split level, whilst the lower ground floor incorporates a children’s playroom, family cinema room and a self-contained annexe.
A new ‘adult’ level at first floor maximises views of the site’s leafy surroundings via large picture windows set within contemporary roof dormers. Also included is an inset balcony to the front benefiting directly from the morning sunlight with that coffee!
The removal of a rear extension which bisects the garden restores the openness and allows for the creation of zones for all of the family to enjoy.
Robin Hill House Design Features
- Double height statement entrance with floor to ceiling windows
- Cantilevered box section to main living room with picture window
- Contemporary dormers to the rear overlooking Epping Forest
- Contemporary windows
- Anthracite zinc and Parklex timber cladding chosen for longevity and style
- White through render external walls with chamfer detailing
- Heating in conjunction with an air source heat pump
- Photovoltaic panels
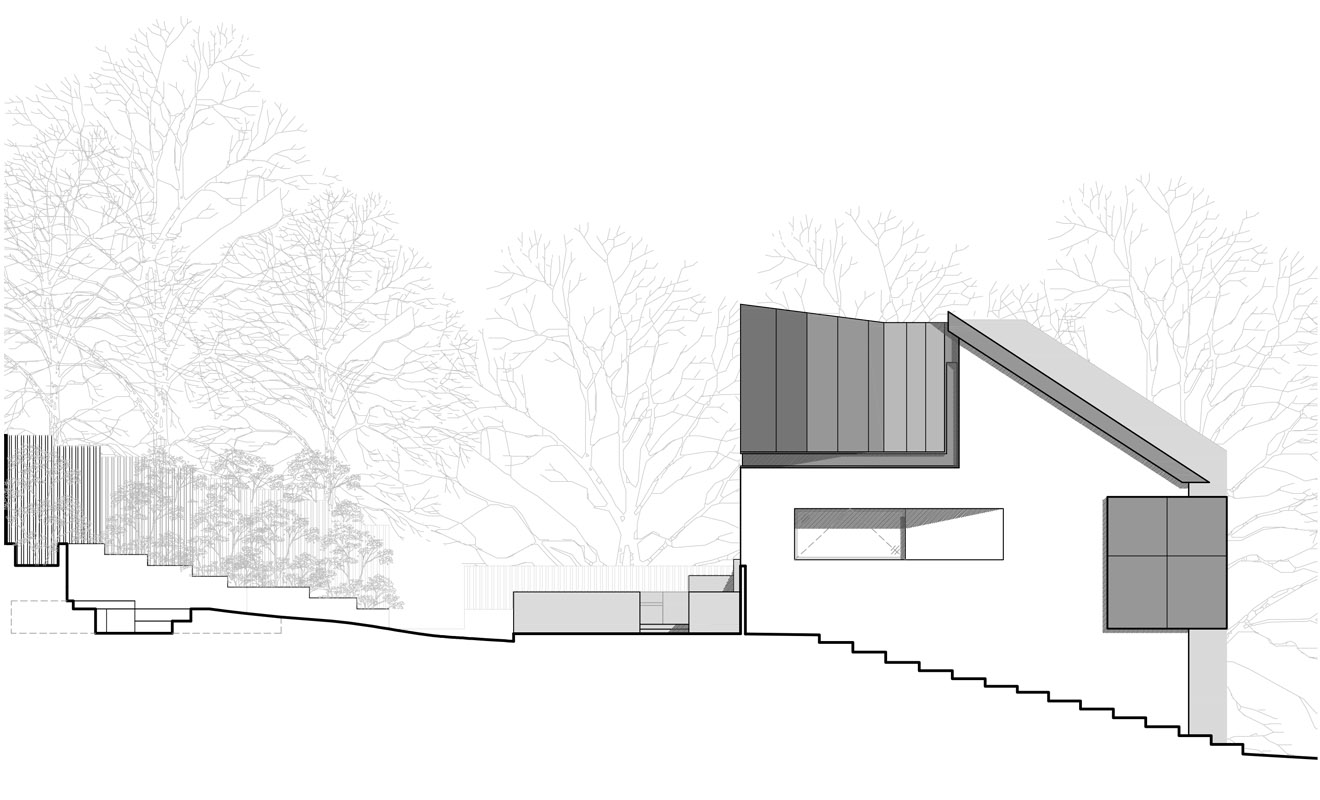
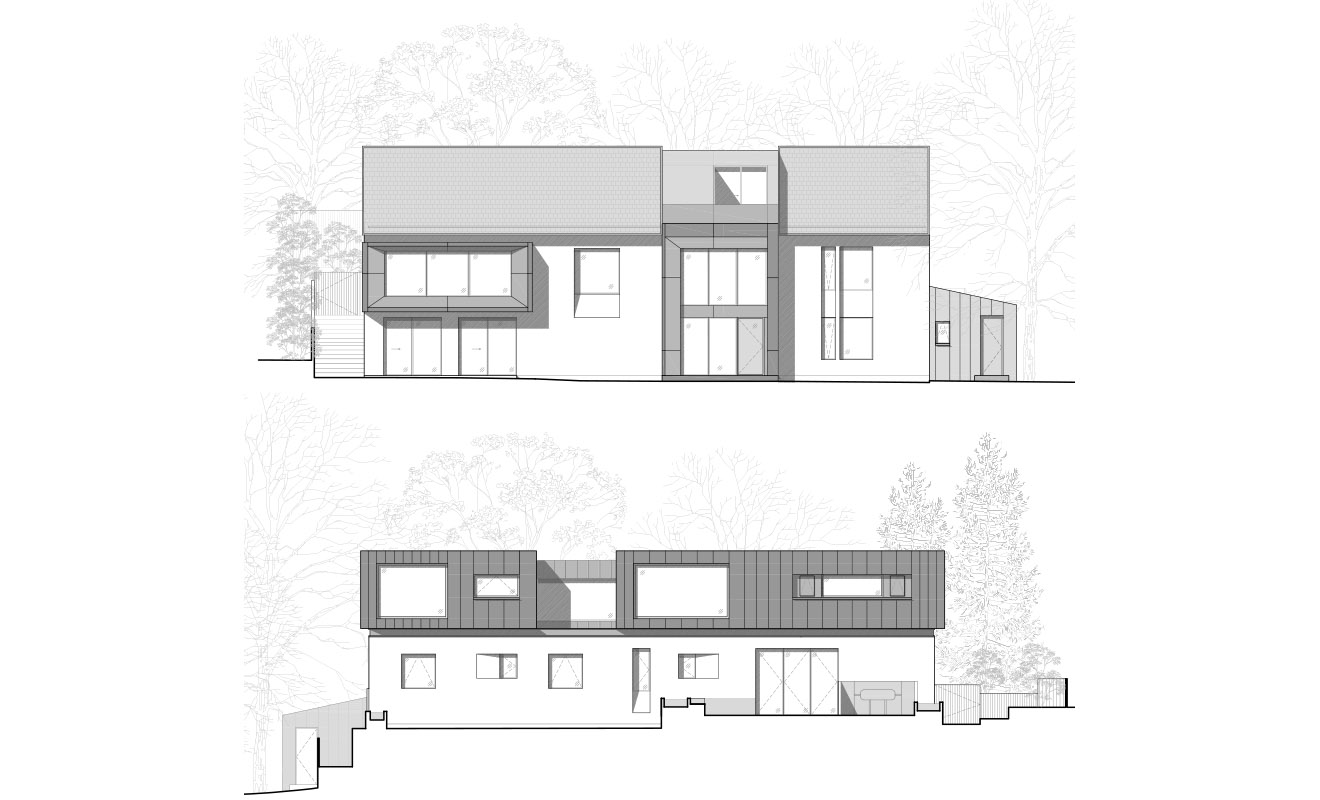
The Existing House
