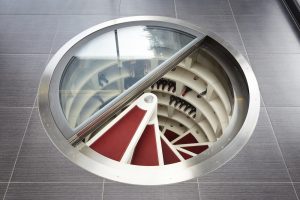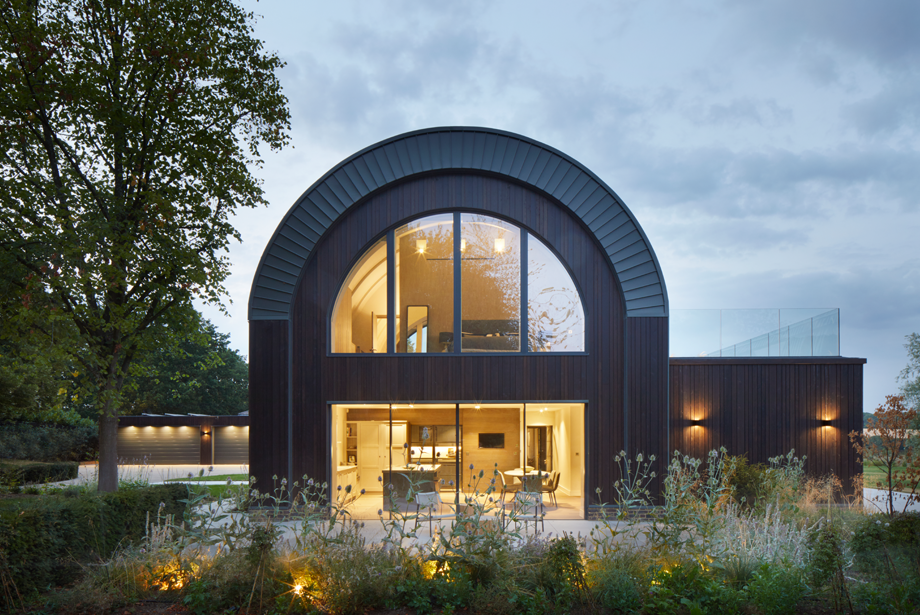Clear Architects’ spectacular Ludgate Barn scheme has been featured in the June issue of Build It magazine. The project illustrates an article entitled, ‘The beginners’ guide to planning success’, which lays out the basics you need to know when it comes to obtaining consent for your renovation, extension or self-build scheme.
Planning success
Ludgate Barn, which was also published in Grand Designs as a full multi-page case study, has an interesting planning story. As the agricultural-style dwelling is positioned within an area of protected ‘Green Belt’, it was vital that Clear Architects develop a design that would be sensitive to the property’s surroundings. In fact, it was Clear Architects’ expertise in gaining planning permission for ‘Green Belt’ homes that initially attracted the homeowner to the practice.
Melanie Clear, Founder and Director of Clear Architects, says: “The homeowner called me and told me he had a site that needed some creativity. He showed me the existing barn, which faced the road to the north and the countryside to the south.”
She continues: “He told me he wanted something new, built to a very high specification. Although he gave us carte blanche for the design, we needed to work within the old barn’s footprint and design something that would have minimal impact on the surroundings, to comply with Green Belt rules.”
Clear Architects are experts in negotiating the planning process and have an impressive 79% success rate for Green Belt projects. For more information on how they approach this complex aspect of any home building scheme, visit their Planning page.
Clear Architects has extensive Green Belt planning experience, with its practice headquarters nestled in Epping Forest and this year’s launch of its New Forest studio, bringing to bear their planning specialism to areas of outstanding natural beauty and conservationism.
Storage design

Clear Architects’ Forest View scheme is also featured in the June issue of Build It magazine. The project appears in an article about how to design clever storage solutions into various areas of the home. One of the key areas the report focuses on is how to create a practical storage area for wine, that doubles up as an interesting visual feature.
The sunken wine cellar (pictured) that has been incorporated into the new extension at Forest View is one of the scheme’s standout design details. This feature was positioned in the kitchen and was designed to mirror the circular landscape shapes.



