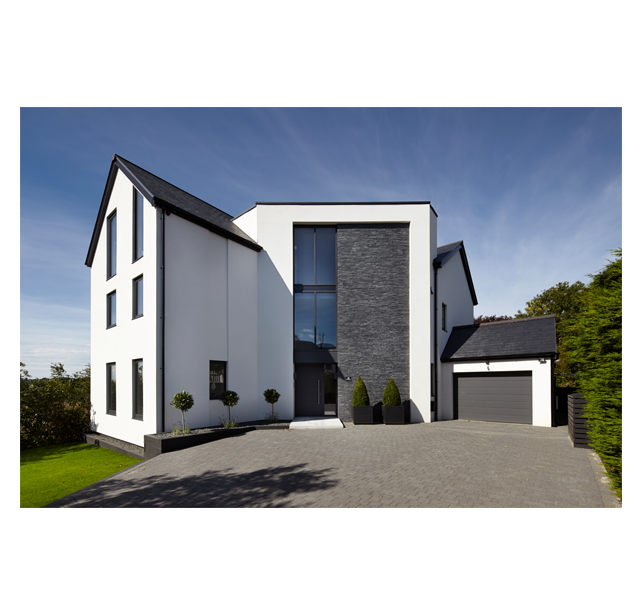Clear Architects’ Hill Road scheme was recently featured in the March issue of Build It magazine. The project appeared in a design-focused article that explored the various ways in which architects present plans and layouts to clients, so they can get an idea of what the house will be like before it’s constructed.

According to the article, 2D drawings and plans can still provide a useful way of conveying a sense of how the spaces will flow from one zone to the next. However, 3D mock-ups and CGI representations are growing in popularity as a means of communicating high-quality visuals to clients.
Some design firms also use virtual reality tools, such as SketchUp, to allow the client to jump inside the 3D representation and experience a detailed walk-through. Numerous tools are available to enhance the experience, allowing the user to adjust the eye level of the virtual camera, or move the visual from side to side.
Clear Architects works closely with each of its clients to put together a high-quality design that suits their unique project aspirations. This collaborative process takes place in a step-by-step fashion, from the consultation phase right through to construction. See our Process page for more information on how this procedure works.
Built using structural insulated panels (SIPs), Hill Road provides an excellent example of the result of Clear Architect’s collaborative design process. As well as putting together detailed 2D floorplans and drawings of the house, CGI representations of the property were also presented to the client as part of the technical design progression.
Start your own design and contact us today.
Other contemporary schemes designed by Clear Architects include Forest Rise, a dramatic remodel that incorporates a contemporary extension. This house is situated in an area of Green Belt, so a sensitive approach to the design was essential in order to gain planning permission.



