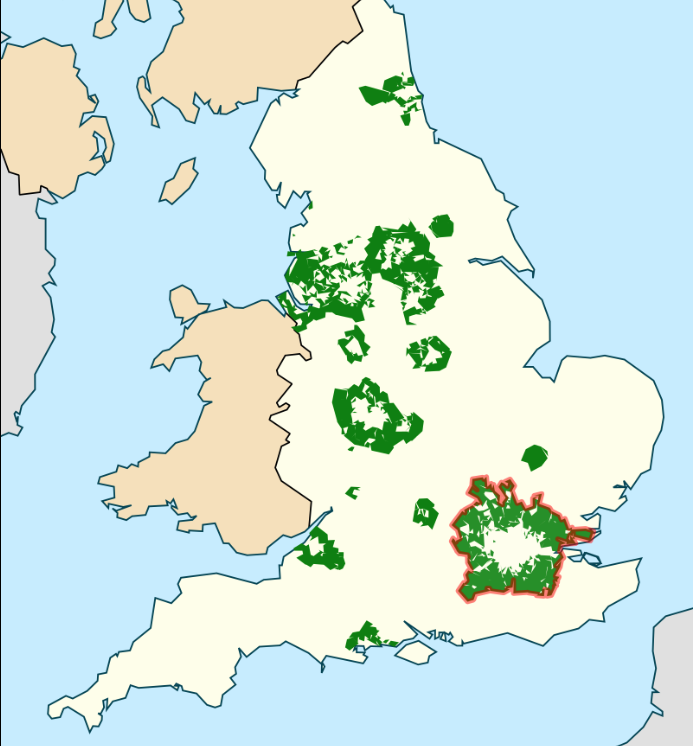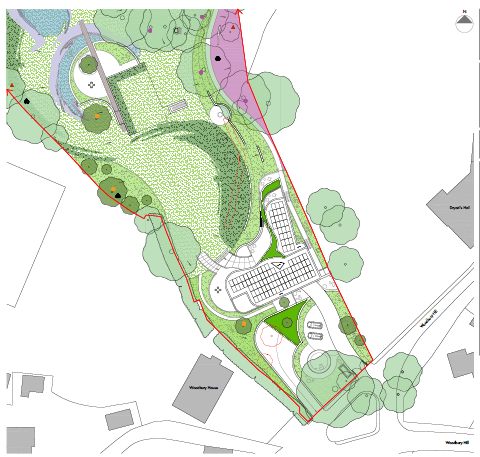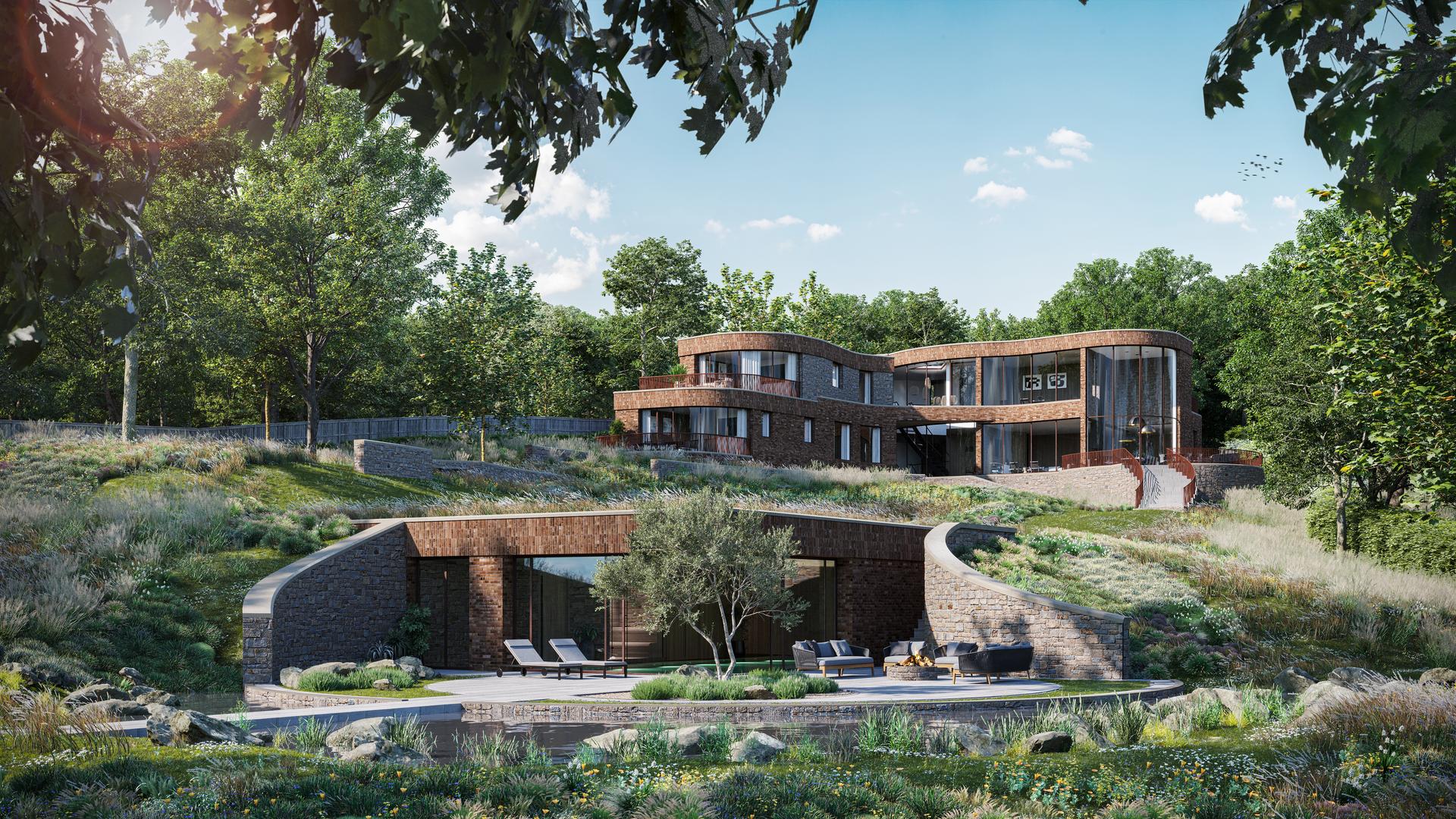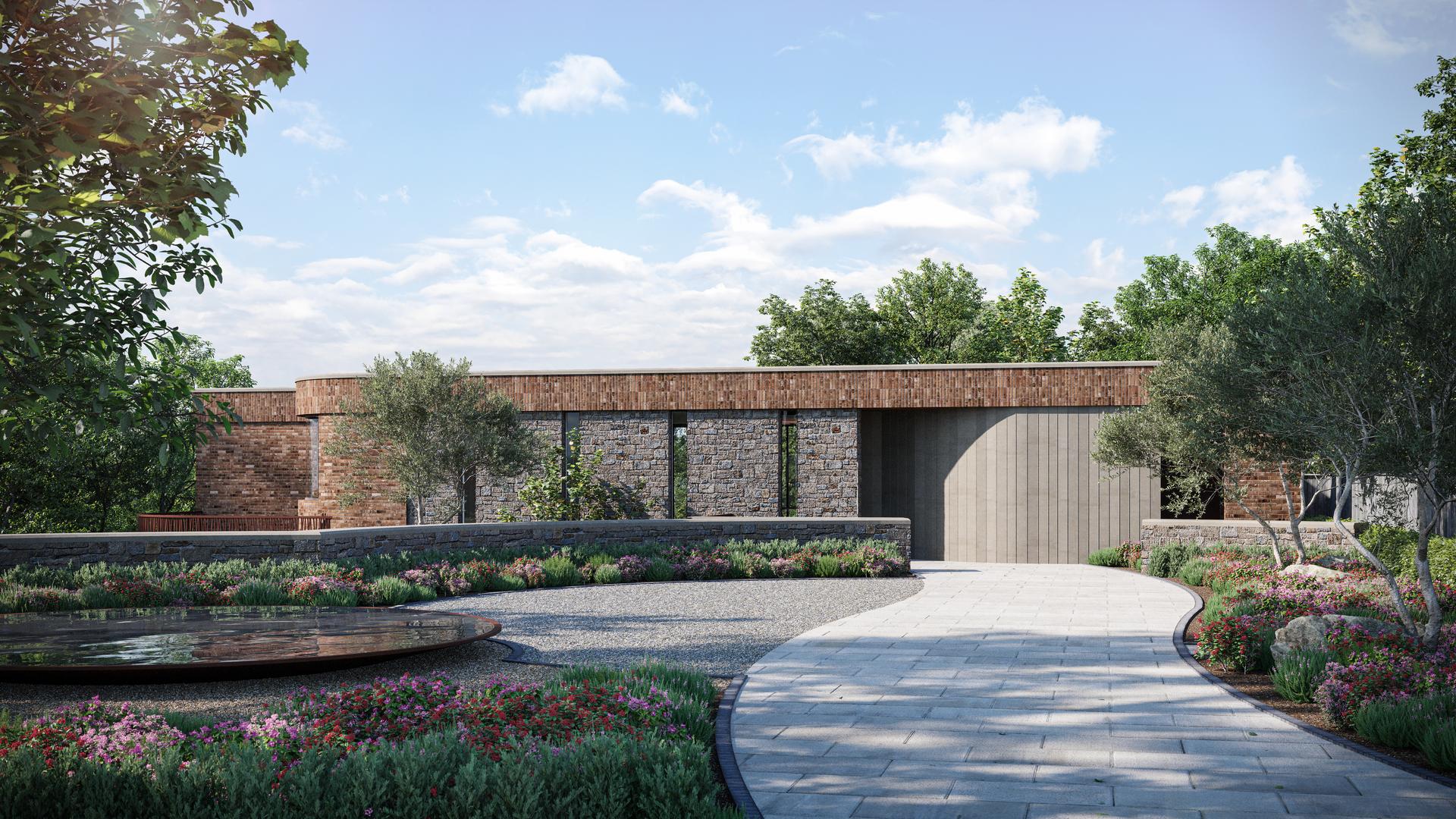Greenbelt Planning Loopholes
The Green Belt is a tricky arena and it can be quite restrictive on what planning permissions can be achieved when developing green belt land. However with the right approach, more can be accomplished than first expected, if you have experienced Chartered architects and planners who know how to work well with local planning authorities.
Green Belt Definition
The UK Green Belt was implemented by the 1947 Town and Country Planning Act. It was created to protect open spaces around cities and neighbouring towns to prevent urban sprawl. If you look at the map of Green Belt areas at the www.planningportal.co.uk you can see that most are located around major cities such as London, Birmingham and Manchester.
Why is it so hard to build on Green Belt Land?
The purpose of the Green Belt is to maintain its openness of character by only enabling development which fits within the NPPF exceptions.
Green Belt land presents around 1.6million hectares, which is about 13% of the area of England, and building inappropriate development on Green Belt land is generally restricted. To gain planning permission, such submissions must meet an exception as set by the NPPF and local planning department or, be of very special circumstances.
For new developments or extensions to existing properties, proposals must consider how the dwelling(s) will fit within the natural surroundings, and ensure the proposal created, is an enhancement.

Can I build on the Green Belt without planning permission?
You can still use Permitted Development rights within the Green Belt which enable homeowners to extend their property without planning permission, but watch out, as there are lots of stipulations on appropriate development and if you have a Listed property or a flat, these are excluded.
National Parks, AONB, Conservation Areas and SSSI have many permitted development (PD) restrictions so you will need experts to guide you on what is achievable; before spending too much money on potential abortive applications.
areas which fall within PD Consideration:
- Adding side and/or rear extensions or comprising of single/double storey
- Adding a Garden outbuilding – these can be quite elaborate with the right approach
- Building a porch less than 3m2 in total
- Converting a loft, garage or basement into a habitable residential space
- Adding dormer windows to a roof
- Installing solar panels on the roof
GreenBelt Planning Loopholes
There are a few ways to get around Green Belt policies to enable greater forms of development. Many applications take a straight line to asking for what they would like to achieve but with real strategy and a multi-facetted approach to showcase exceptional circumstances, projects can achieve greater forms of development and realisation.
The key is to have a feasibility study undertaken of your site to consider what development can be achieved and how, on your Green Belt Land. This will allow your design and planning team time to consider how to best improve your chances of achieving your desired outcome within the Green Belt and what is potentially the best Green Belt Design for your site. It’s this pivotal consideration time which turn loopholes in the planning system, into securing planning permission, if you have the right team on board.
National planning policy framework
Sometimes to achieve the best outcome, we have to think outside of the box and take a longer route around. By using multiple applications, we can demonstrate why a bigger end result can be justified on Green Belt Land whilst still falling within the exceptions listed within the National Planning Policy Framework (NPPF). After all, the NPPF instructs that all development is inappropriate unless it meets an exception!
Remove land from the Green Belt through the Local Plan process
It may be possible to get the Local Planning Authorities to remove your land from the Green Belt when they are updating their Local Plans to evaluate development opportunities. Though this may seem like a simple request, in reality it is time consuming and will take considerable effort and money. You will also be faced with stiff competition from other developers and will need to prove that there are ‘exceptional circumstances’ for doing it.
Re-develop Previously Developed Land
Most people don’t realise that the UK Green Belts were not chosen for ecological or agricultural value, only about 45% of the Green Belt Land is in fact ‘green’. Much of it has sites that already include some form of development which can be classed as ‘previously developed land’. These sites can sometimes be re-developed to provide new housing development.
There are restrictions on this though, the openness of the Green Belt must be maintained and new buildings need to be of exceptional quality and designed to showcase environmental and aesthetic improvements.
Previously Developed land is not to be confused with tight urban plot.
Use Permitted Development Rules for Agricultural Buildings
It’s not normally possible to site Agricultural buildings as ‘previously developed land’ which means you can’t knock them down to build houses. However, it may be possible to convert them into residential properties under one of the NPPF exceptions or by using permitted development rights under Class Q of the General Permitted Development Order.
There are constraints in place so this needs to be looked at quite closely and you will need to satisfy the local planning authority on the following points:
(a) impact on transport and highways
(b) noise impacts of the development,
(d) flooding risks on the site
(e) whether the location or siting of the building makes it impractical or undesirable for the building to change from agricultural use to a residential property
(f) the design or external appearance of the building
Using Class Q
Good Planning advice and Architectural design solutions will help the merits of meeting an exception or the conditions of Class Q as Green Belt Development, assisting the Local Authorities with the application. Class Q can appear tricky and needs a good team to not only bring success, but to also result in the most valuable outcome.
High quality architectural design will improve values. Class Q can also be used as a backstop to other forms of development.
Build Affordable housing
The NPPF is more flexible and makes exception for more needed development opportunities such as affordable homes to be built on Green Belt Land, especially where there is a perceived need to meet relevant development opportunities. As there is currently a major housing crisis and affordable homes are a political hot potato, this may be a way forward for developers of certain sites. However, you will still need to provide strong evidence of a demonstrable need to gain Green Belt Planning Permission in this way.
Very special circumstances
In some instances development within a Green Belt Designation can be justified as ‘very special circumstances’, though proof will be needed that the proposed development could only be delivered on this specific site or making an exceptional improvement to setting. These include but are not limited to:
- Re-developing/restoring Listed buildings which are on the ‘At Risk’ register
- Home for agricultural or forestry workers where there is a perceived need for them to live on site
- Paragraph 80 homes
- Where contribution to the local economy or tourism outweighs harm to the Green Belt
- To improve recreational facilities for a local community
- Where there is an environmental or economic benefit
“Infill” Development
Clear Architects have been pioneers of infill development in the South East and it is an area we feel passionate about. It makes sense to use parcels of land for residential development on Green Belt Land where there is already good physical infrastructure provision in place and where the impact of new buildings will not affect other land owners.
With clever and sensitive design it is possible to build a new property on housing land within an existing built frontage as long as the property is not disproportionate to the existing street scene and in most cases, appear as it was always meant to be there. Thus supporting sustainable economic development.
Use your Presentation Skills
Simple drawings often do not show the special elements of a project and can appear overly harsh or too big , thus being considered inappropriate development. Providing well considered and thought out drawings with context, can showcase how a proposal is not detrimental to the Green Belt Land it sits within.
There is no defined way to measure openness in the Green Belt, but whilst numerical measurements of volume and floorspace can show one side of the story, presentation and use of site features and constraints can show another. Time spent on this to achieve outstanding design criteria is an important element and a key contributor to success in Green Belt Planning permission.

Are planning laws changing?
There are regularly updates to planning law and new planning reforms are expected to come in for 2023. These are likely to streamline the planning process, making it easier to release more land for housing and to obtain planning permission, though it is not clear yet if these changes will affect Green Belt Land.
What we do know is development within the Green Belt should not be standard. Bespoke high quality proposals with a good planning strategy achieve better chances of success.
Town Planning experts are always keeping up to date with ever changing Planning laws.
Can planning decisions be reversed?
Only the applicant can appeal a planning decision, there is no third party right of appeal and only 1 in 3 appeals are granted. Although we are currently winning around 75% of appeals.
In most cases, if your initial application has been rejected, it is vital to look at the reasons given and consider whether your proposal can be tweaked and re-submitted to overcome the Local Authority reasons to achieve an approval at local level.
If not and the reasons can be considered unjust/unreasonable, these applications should be taken to planning appeal at the Planning Inspectorate. We have great experience with Green Belts appeal and can guide your proposal through this process, to improve its chance of success.
How to use Green Belt planning loopholes
London Architect, Clear’s, project Mulberry is a good example. The proposal in numerical terms is vastly larger than the original building it is to replace. However, with some well placed applications being approved, that demonstrated how the existing building could be extended and altered, it was possible to present a new application for a replacement home on green belt land, that whilst in appearance on drawings appears similar in scale, in reality, was far greater in size.
One-Off Design
Mulberry has been designed as a ‘one-off’, demonstrating outstanding design on Green Belt Land . The house appears to be single storey from the front with the true scale and ingenuity of the house revealing itself when you walk through the front door. Due to the steep contours of the site, the rear elevation results in maintaining the appearance of a two-storey dwelling with a hidden lower ground floor.

Hidden Living Space
To increase the living space without affecting the openness of the site with visible buildings, a subterranean Pavilion with swimming pool is located underneath the current tennis court which is covered with soft landscaping to enhance biodiversity.
Sustainable design
Vertical ground and air source heat pumps generate heat to supply the house and pavilion with space heating, passive cooling, and domestic hot water. This in turn is powered by electricity generated via 100 solar panels. Sustainable drainage systems include rainwater harvesting, a sewage treatment plant, and water ponds providing a betterment to existing drainage conditions in the Green Belt Land site.

Net Zero
The super structure is constructed in reinforced in situ concrete with all external walls using a proprietary Insulated Concrete Formwork (ICF) system. This construction method has many sustainable and efficiency benefits to achieve Net-Zero. It will also result in a quicker construction time due to offsite manufacturing and on-site assembly, reducing waste and dust pollution.
Planning Success
The approved replacement house was over 300% larger that the original. This was achieved via the planning permission application through use of topography and incorporation of operational net zero to justify orientation.
Mulberry is an example of a successful planning outcome that is set within a sensitive location, not just situated on the Green Belt Land but in a Conservation Area as well.
Be creative with your planning application
Proposals within the Green Belt can succeed and there is no one set way to achieve the desired outcome; this comes about through early consideration of constraints to find what can be used for the proposals benefit in securing planning permission.
If the proposal can improve its setting and openness of the Green Belt development with sustainability and biodiversity improvements protecting Green Belt land; these elements will guide and influence the success of a site. Good quality planning applications are vital.
Engage the services of an Architect and Chartered Town Planner who has a proven track record of success with Green Belt planning and understands the nuances of local and national policies within your area.
It can be done, in 2017 alone the number of homes built in UK Green Belts doubled.
About Us
We are a RIBA Chartered practice and RTPI Chartered practice, renowned for “exceptional” architectural design with an impressive success rate on planning proposals within the Green Belt and Areas of Outstanding Natural Beauty. Chat to us about building your dream home.
We have practices in Epping Forest and New Forest that are linked by AONB and National Parks in between.


