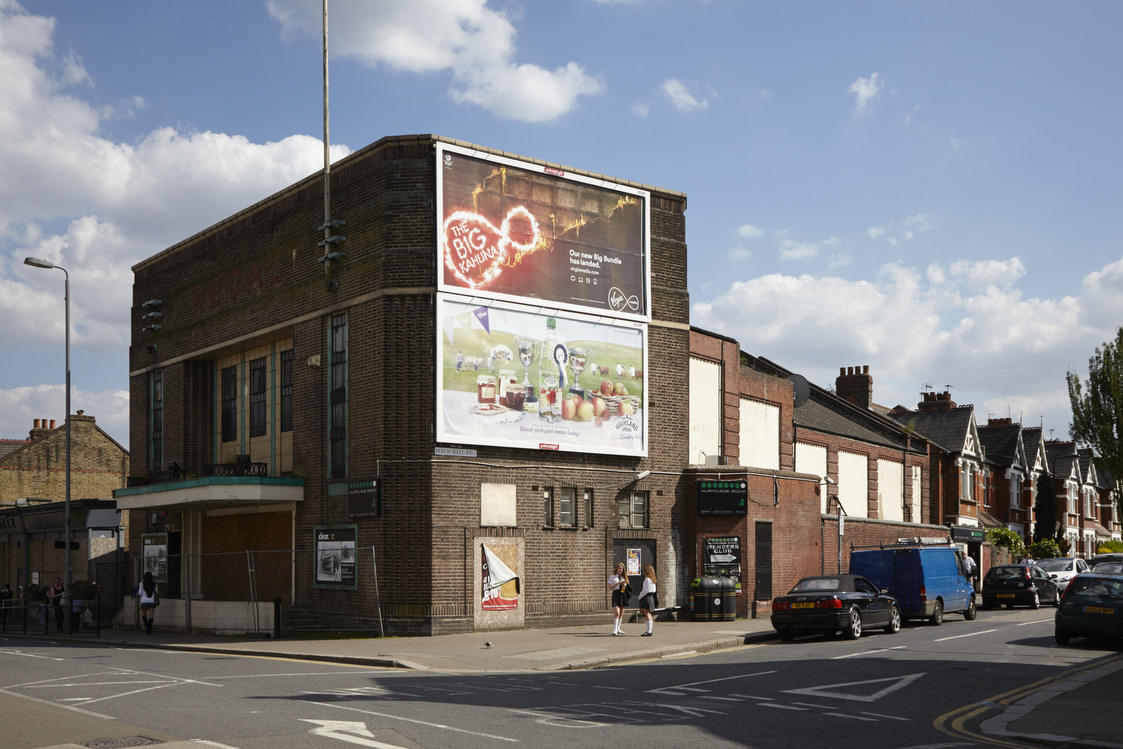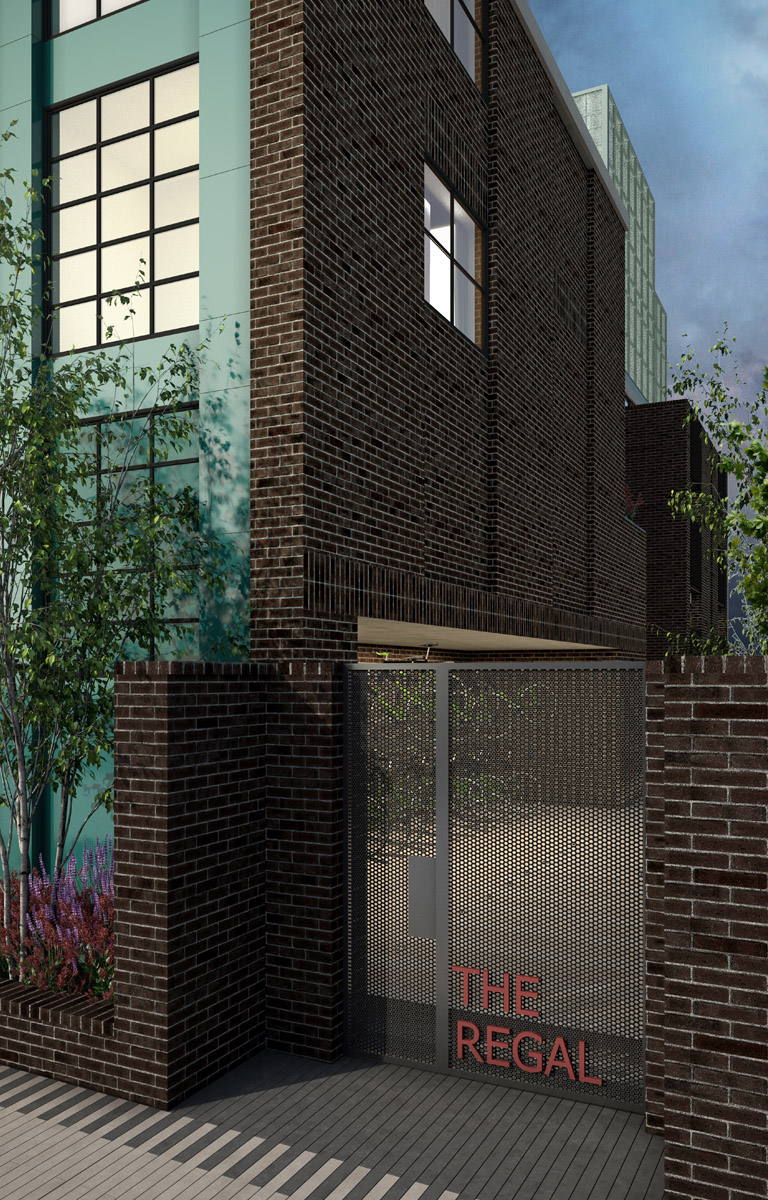The Regal
Cinema Back at The Regal
Drawing from the site’s Art Deco heritage, our vision was to preserve the locally-listed original building
What We Propose
The original cinema closed in 1971, and what was once a beautiful Art Deco building became dilapidated. Reinstating The Regal became pivotal to the continued regeneration programme in Highams Park.
Our London Architects proposal included a rooftop extension and apartment building adjacent to the site, with a contemporary interpretation that would become a landmark for the town.
-
Location
Highams Park, London, E4 -
Size
2,489 square metres -
Status
Planning Approved Nov 2021 -
Cost
Undisclosed
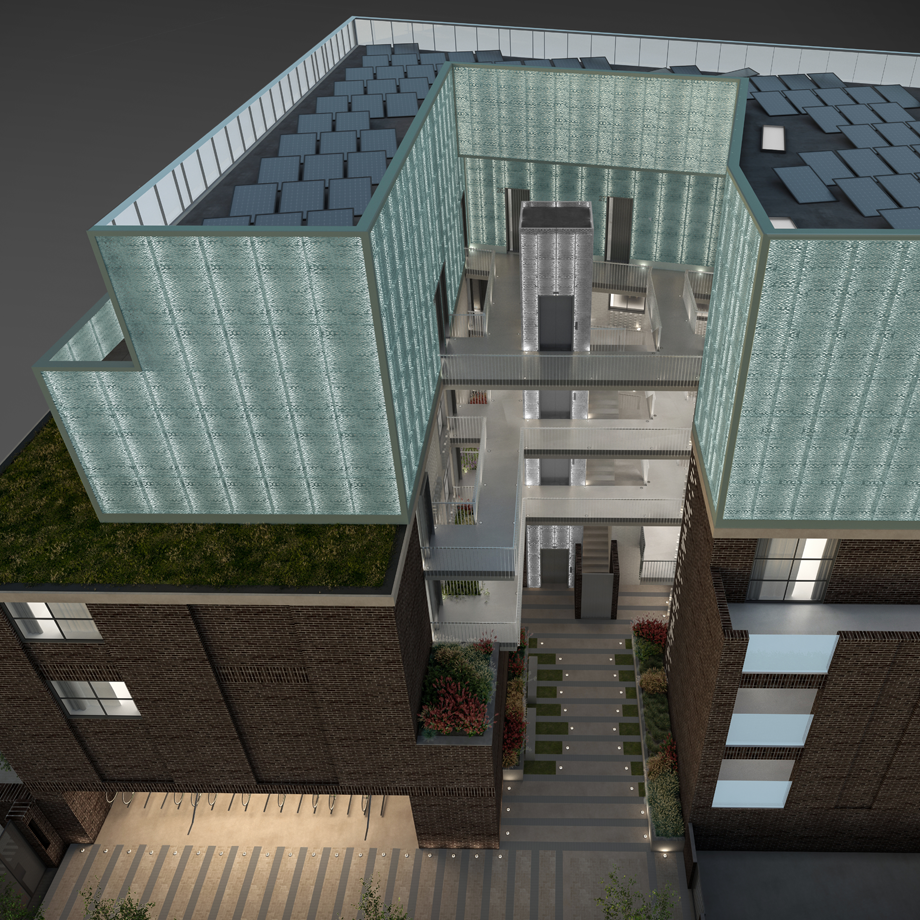
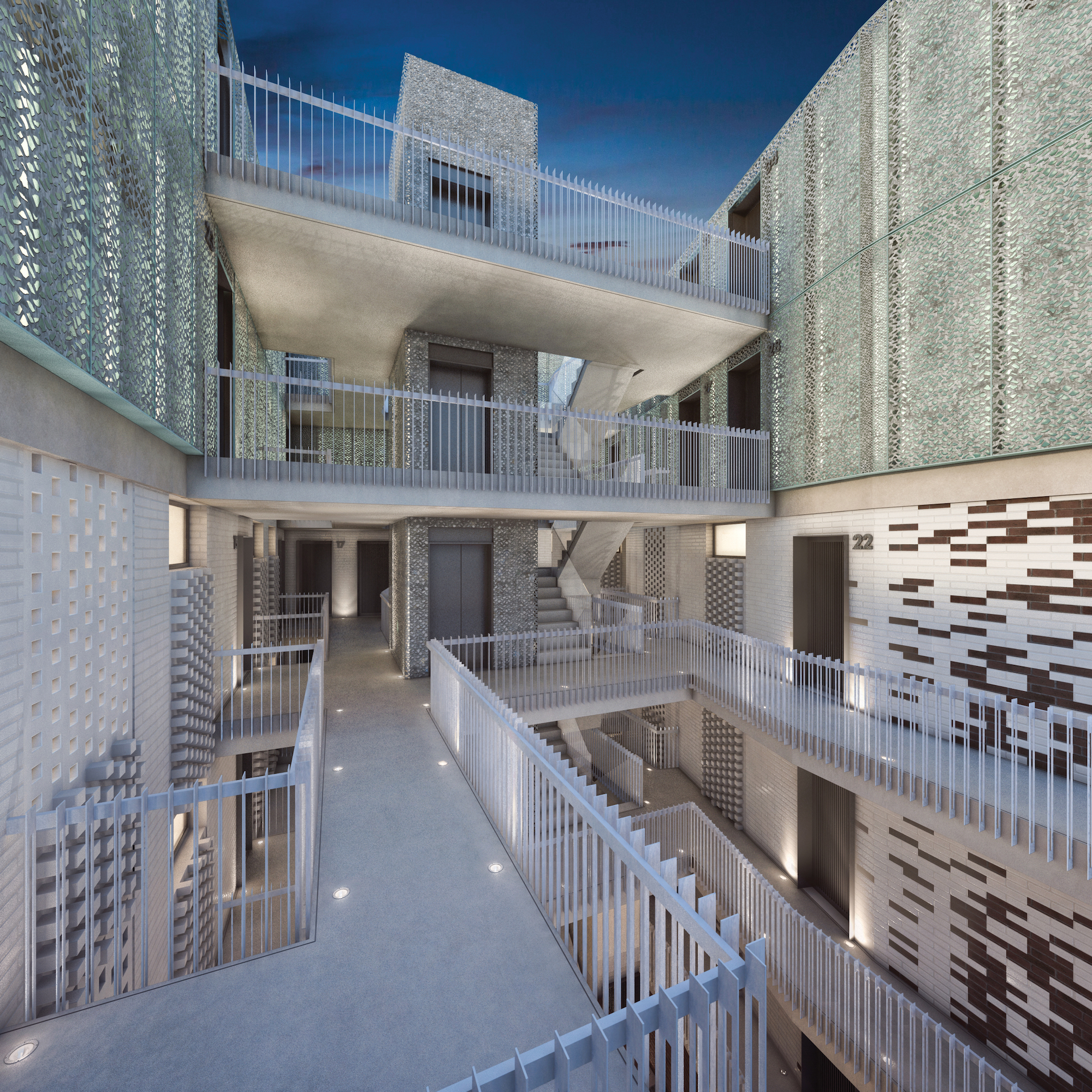
Taking its design ethos from the original facade of the building, emphasis was given to brick detailing, verticality of window placement and the use of aqua green.
According to the plans, a stunning 2-storey roof extension would provide additional accommodation. It would have been principally formed of glass, with an aqua ‘Metallic Veil’ (metal mesh cladding). This would have been draped around the extension, acting as a curtain to provide privacy for the occupiers.
Built around a central atrium, it was proposed that residential accommodation would be accessed via a series of sky landings that would flood the apartments with light.
A simple selection of red ‘Regal’ bricks, white glazed brick, polished white concrete walkways and white metal balustrades were proposed to continue the Art Deco theme. The central lift, with its silver metallic veil, was incorporated to complement the roof extension.
The idea of sky landings came from Melanie Clear’s work on the famous and iconic Burberry Building.
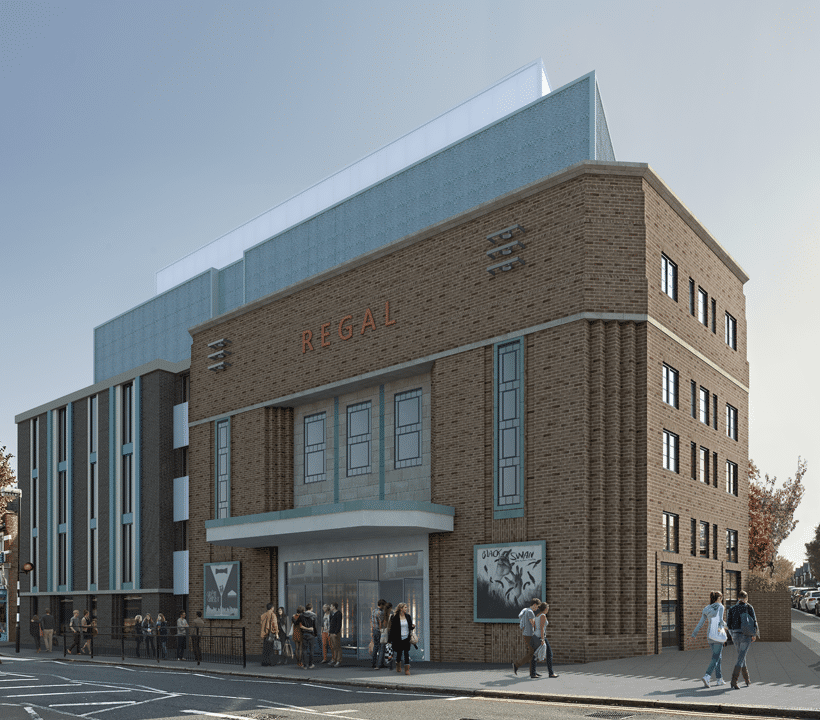
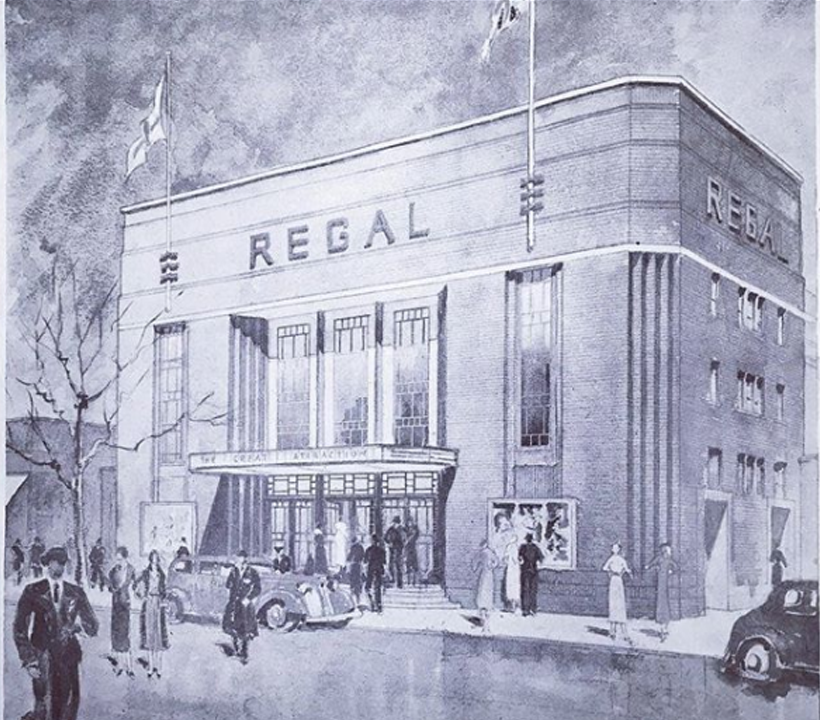
The Regal Design Features
- Preserve an iconic building
- Complete refurbishment of existing Art Deco external structure
- Encapsulate the period with brick detailing, verticality of window placement and use of aqua green
- Luxury 1, 2 and 3 bedroom apartments, some with feature glass balconies
- High quality interior detailing
- A bank of photovoltaic cells (solar panels) to the roof to reduce CO2 emissions
- Introduction of a metallic veil as a design feature and practical solution for occupants’ privacy
- Apartments well-lit by natural light thanks to the intelligent design ethos
- Spaces cleverly lit through punched holes in the fabric
- Full height Art Deco windows and doors to facade
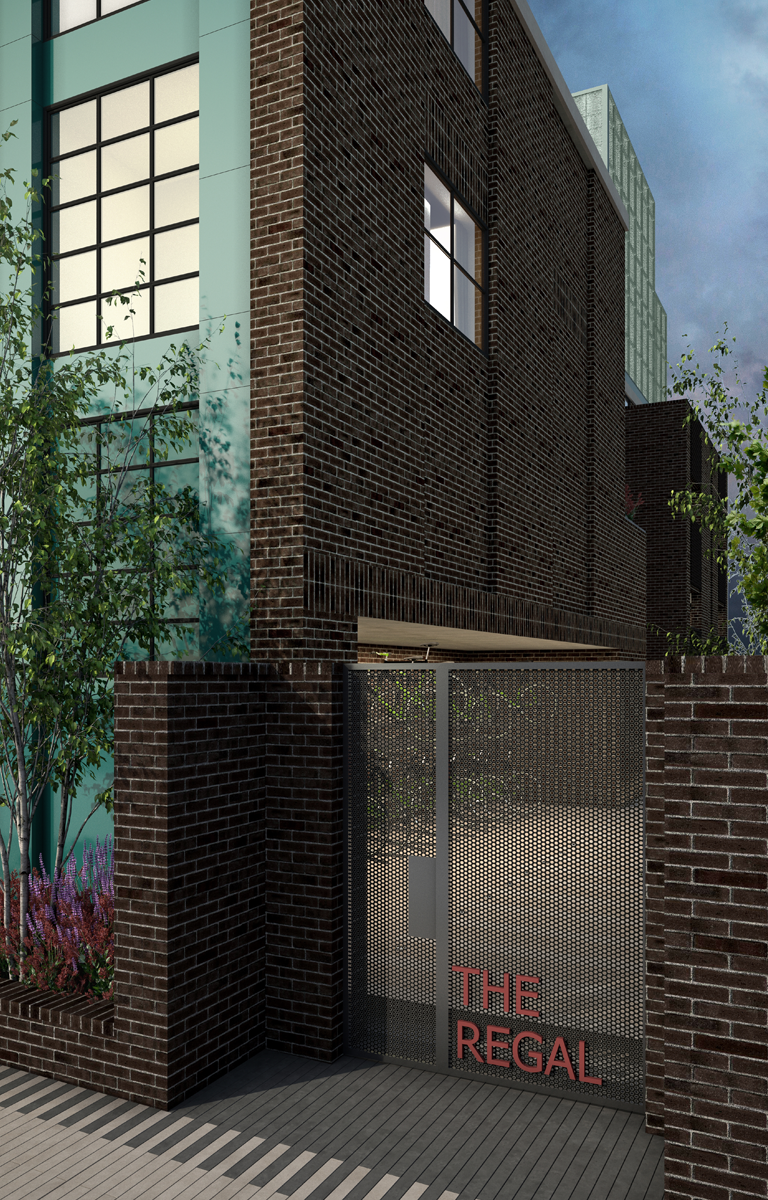
The Existing Building
