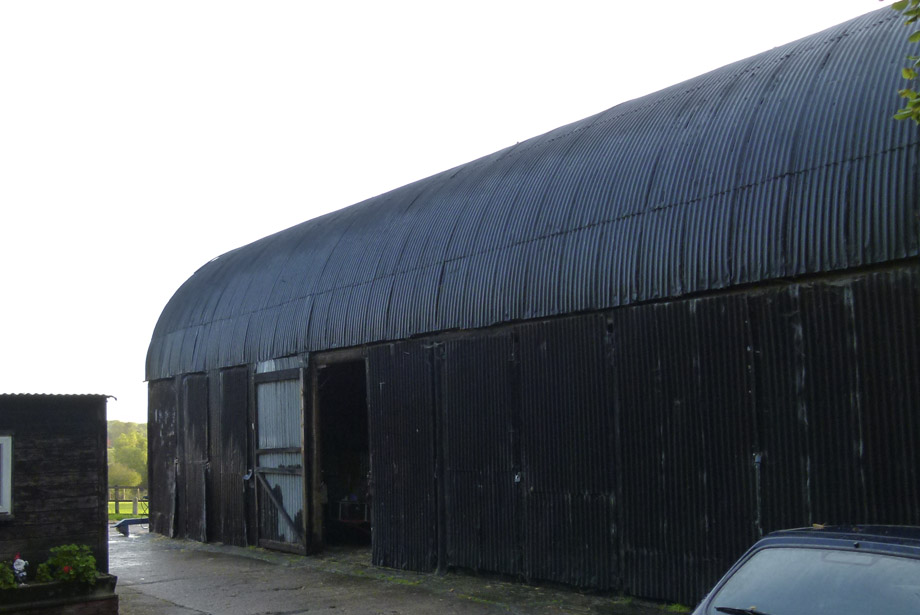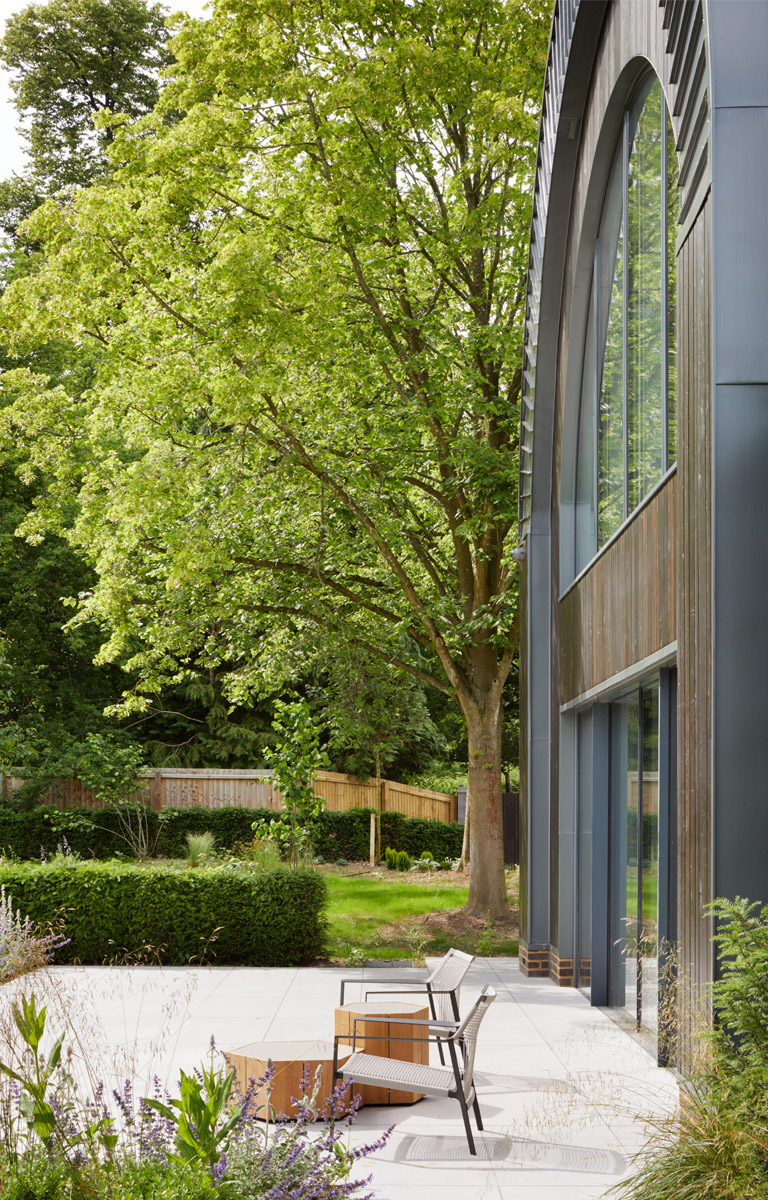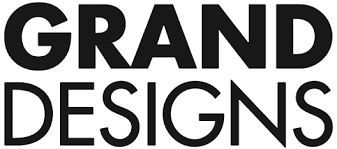Ludgate Barn
New Build in the Green Belt
With a brief to use our imagination on this luxury residential new build, we retained the agricultural feel via our choice of construction materials for Ludgate Barn
What We Created
The project situated in the Hertfordshire Green Belt, replaced a redundant hay barn. Our concept started right there, with the existing form retained and then exploration of plans to allow us to create the ebb and flow functionality of the rooms whilst maintaining connection to its stunning surroundings.
The design features a unique balcony on the first floor. Full height feature glazing captures the stunning views of the beautiful surrounding countryside through living spaces at each end of large, bespoke glazed gables. There is also a curtain walling feature to the entrance hall and then to each bedroom, openings one can literally feels outside when inside!
-
Location
Ponsbourne Park, Hertfordshire -
Size
420 square metres -
Status
Completed Feb 2018 -
Cost
Undisclosed
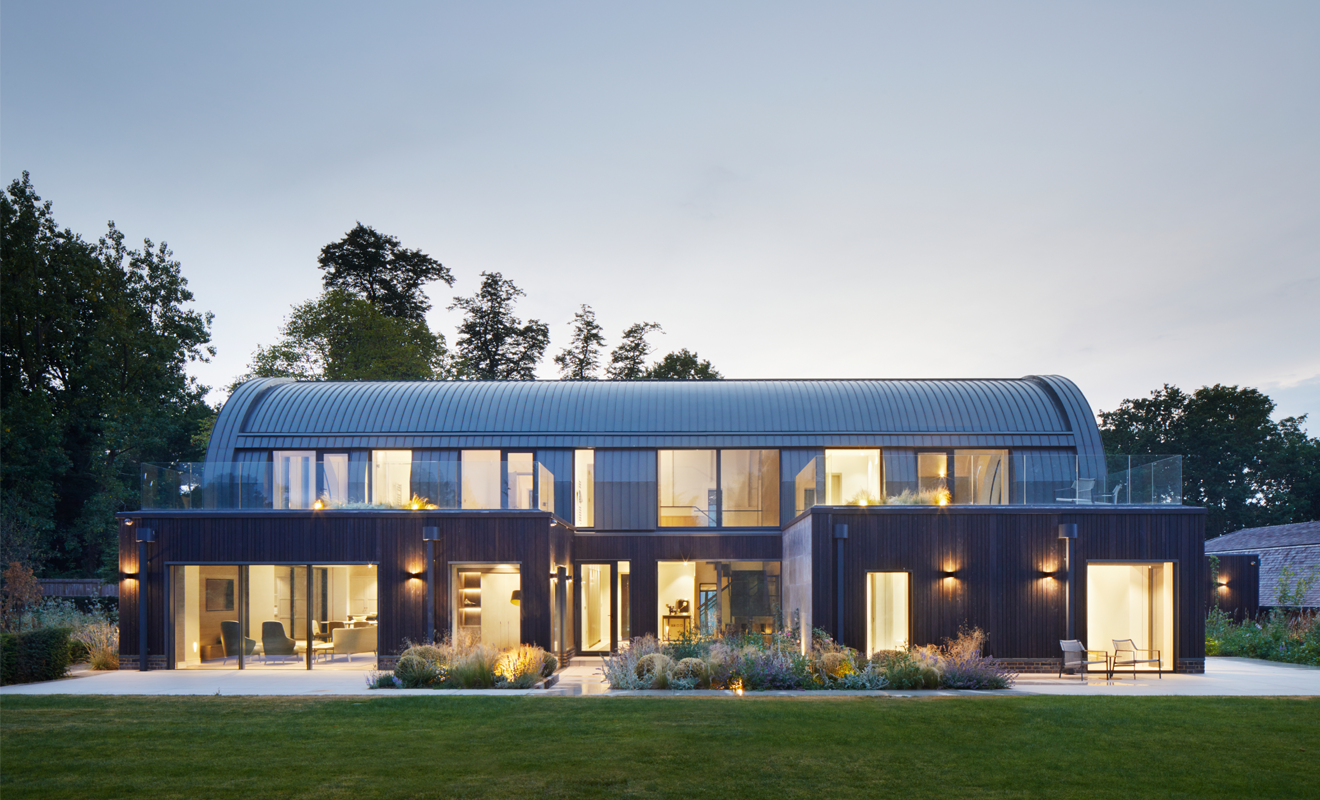
Ludgate Barn Design Features
- Green roofs
- Rheinzink: Protect Graphite Grey Zinc Standing Seam
- Timber cladding
- Zinc roof with standing seam to emulate the corrugate rhythm of the previous barn’s external skin
- Air source heat pumps to power heating system
- Internal curved, beautifully detailed timber soffits positioned on the first floor
- Feature staircase in double-storey entrance hall
- 2-storey high guillotine stone wall that dramatically strikes through from the entrance hall to outside
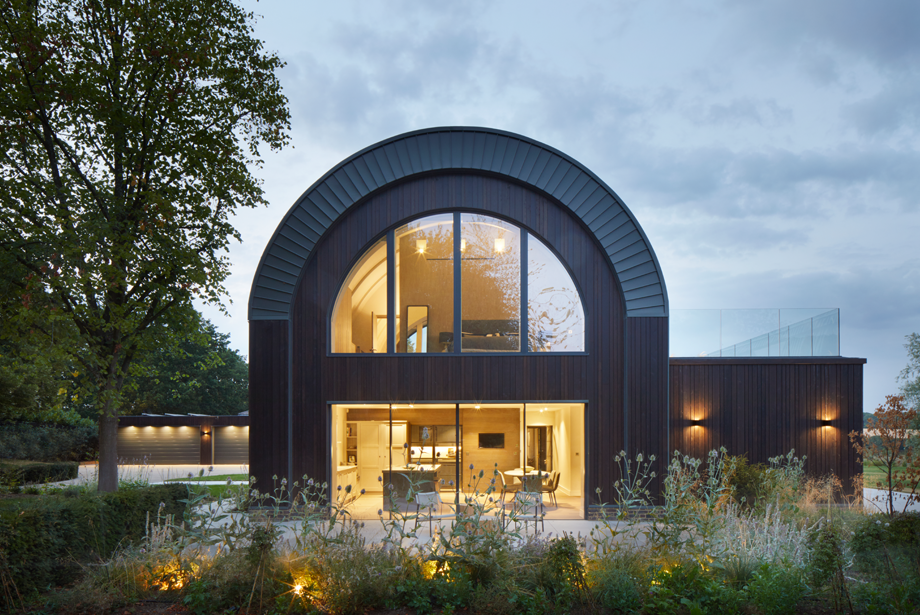
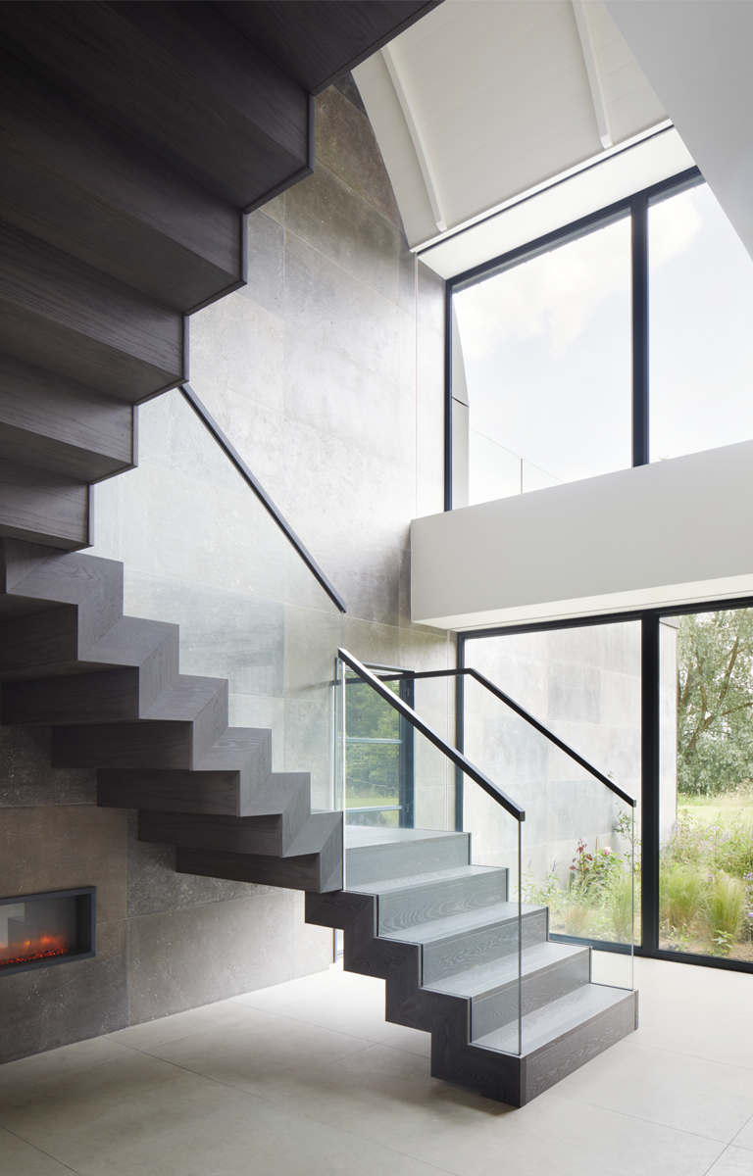
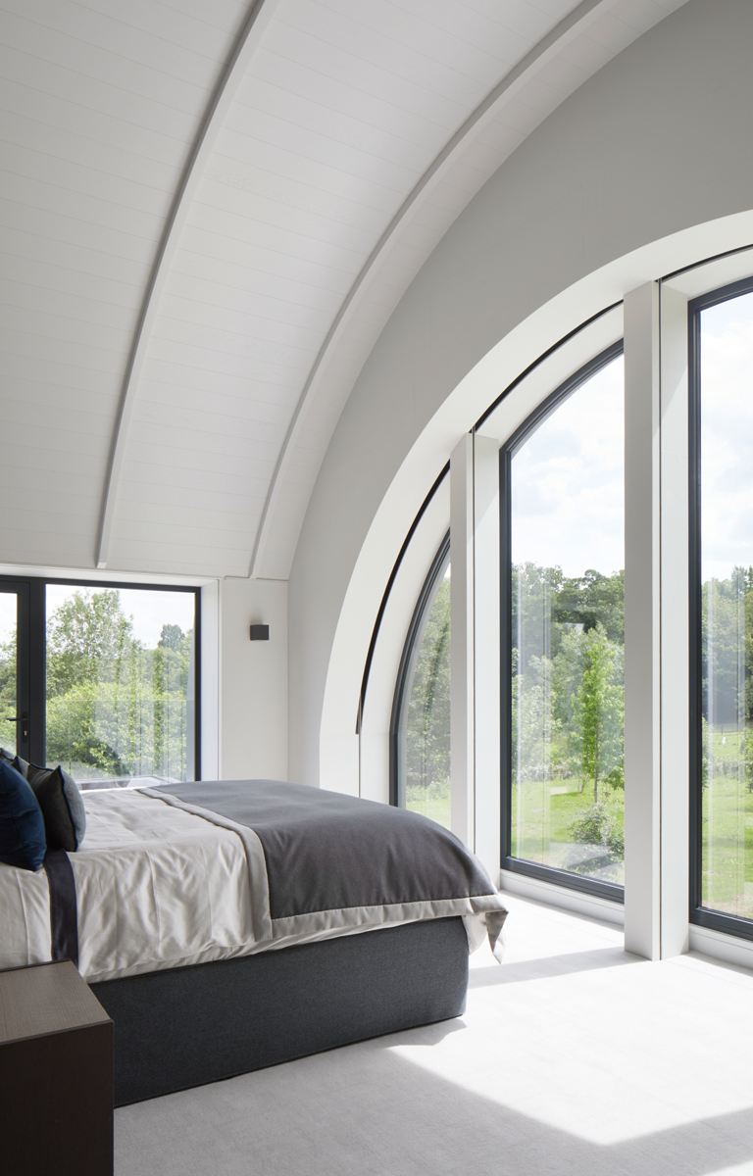
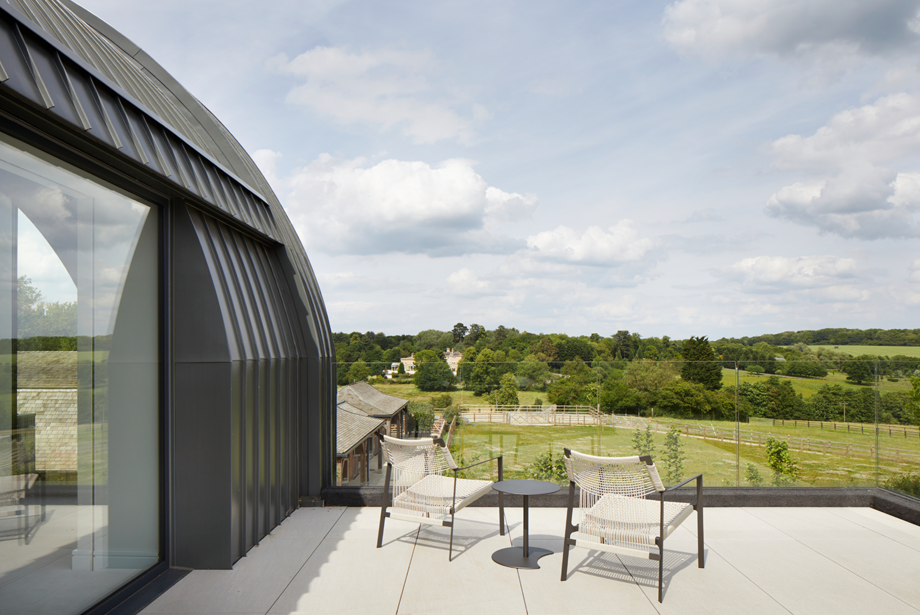

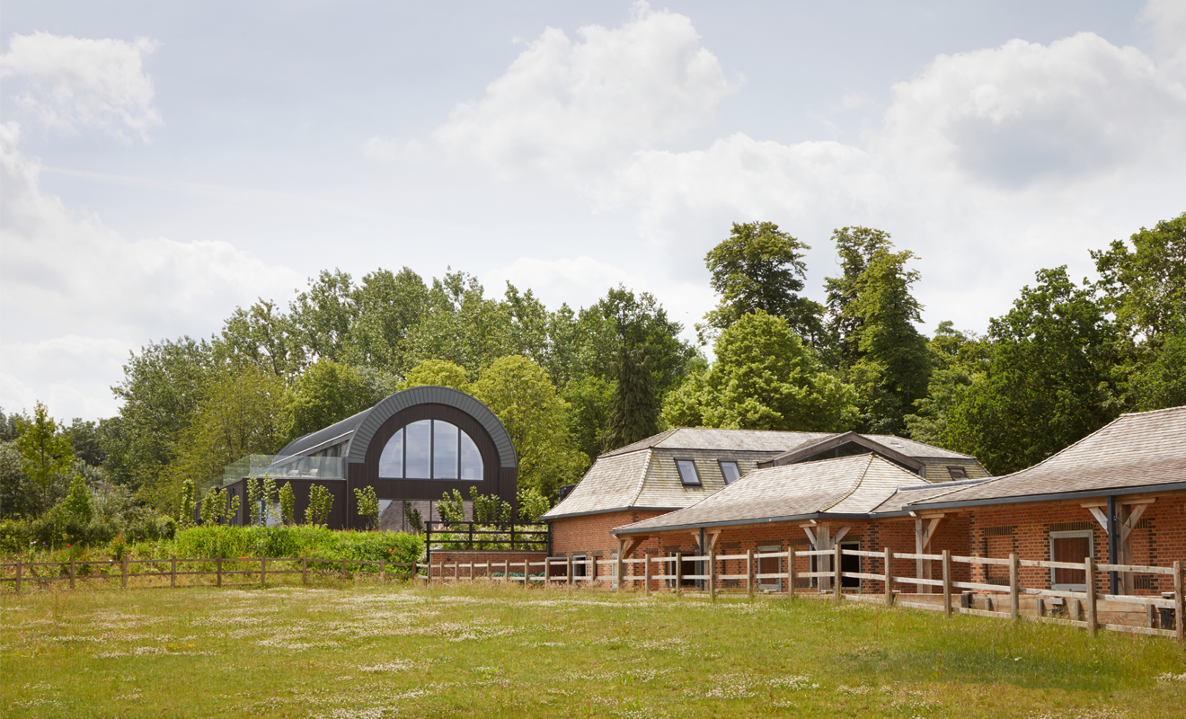
The Former Barn
